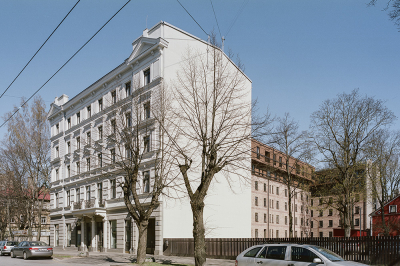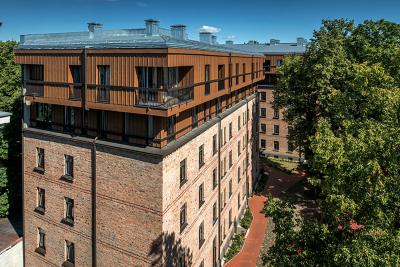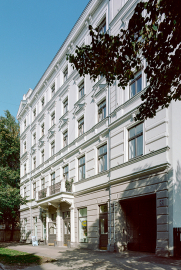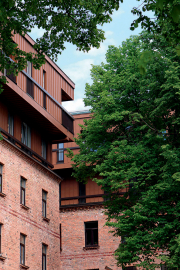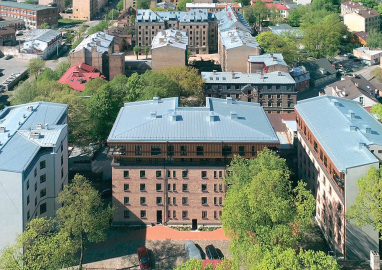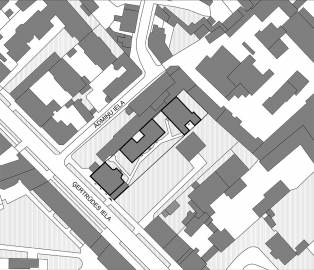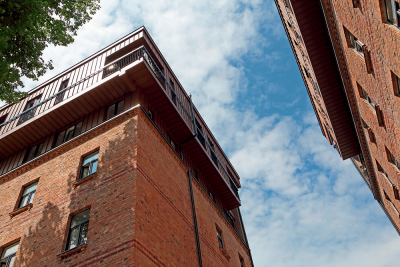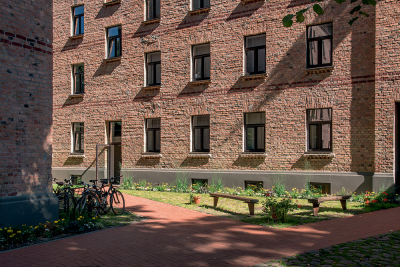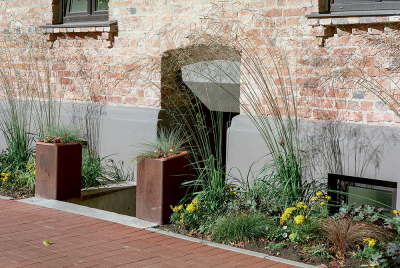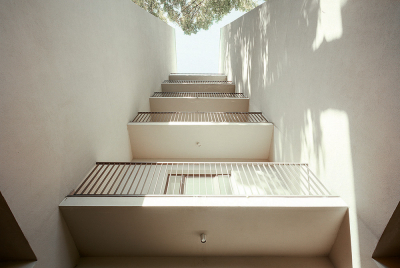Gertrudes 121 - refurbishment of tenement houses
Giving the new contribution provides extra value to promote the idea of choosing to live in the historic part of the city, to keep it alive. This is extremely important and sustainable in a situation of a historic city, as Riga.
A significant element - to give the feeling that the new structures are blended well with the context.
The refurbishment and reconstruction of 3 tenement buildings form a complex with almost 100 apartments for rent. The buildings were originally constructed in 1903. There was and still is quite a typical city planning situation for the periphery of the centre of Riga. The buildings facing the street having fancier apartments and the street facades decorated according to the tradition of the period. The courtyard buildings having apartments for the working class (originally one room apartments with entrance through the kitchen and shared toilets in the corridor by the staircase). Brick facades facing the courtyard without plaster, which we saw and used as a value now in the reconstruction.
The aim of the developer did not differ much from the original aim ~100 years ago - to have as many compact rental apartments, only given the standards of nowadays.
The fact these houses are usually fully rent out serves as a good proof of the main goals achieved.
Professional recognition - the Latvian Architecture Award 2018, awarded by selection and international jury.
- The different characters of the street and courtyard buildings lead to the different approach of the reconstruction.
The street building - the added mansard floor apartments are made with as modest modifications to the existing volume of the roof as possible to gain comfortable apartments.
The courtyard buildings - on the contrary - were given a clear distinction between the old and the new volumes.
The volume of the 5th floor is placed on the inner edge of the existing brick walls and the 6th floor pulled out to form a console. Besides the visual and conceptual effect, this has given also some extra m2, thus it was possible to provide these compact apartments with their own outer space.
Special attention was paid to landscaping - residents were given the chance to enjoy their own, even though small city yards.
-The courtyard buildings have retained the brick volumes, the new two-storey volumes are finished with metal plates, as a reference to roof materiality. In the process of cleaning the brick facades, it was clear that there was at least one decorative element - the red painted brick rows, that was hardly possible to notice before. The decision was made to renew this element.
The load-bearing constructions for the new volumes are mainly timber, with several steal elements.
Sustainability issues gains - using the existing building structures itself, old cobblestone for the courtyards, use of local material timber, promoting people to live close to their everyday activity centres, thus reducing excess mobility. There are also collective laundry rooms in the basement not to overload the compact apartments with secondary functions and to optimize ecological footprint.

