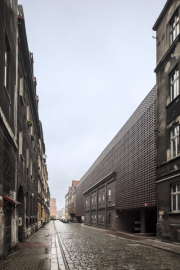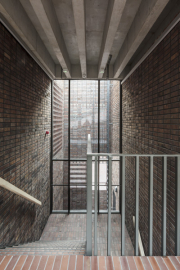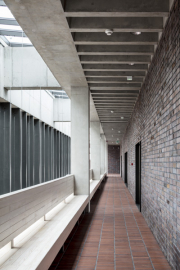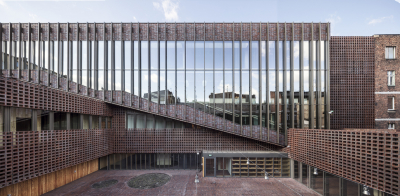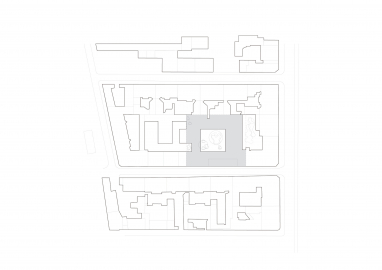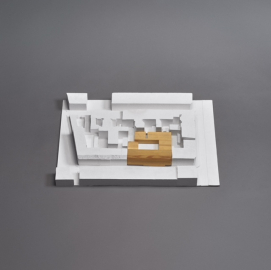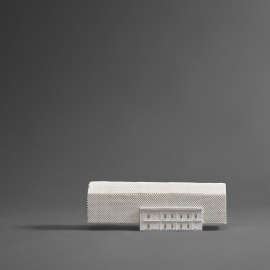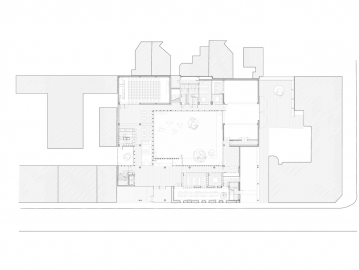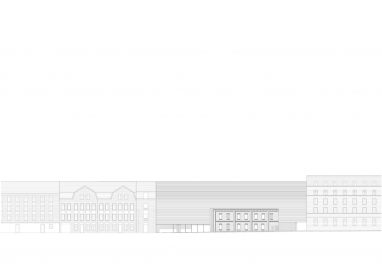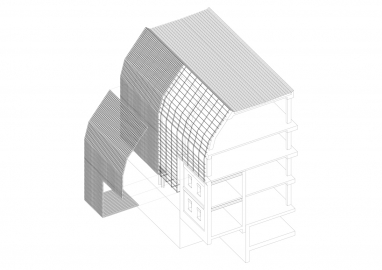Silesia University's Radio and Television department
The new building for the Radio and TV Faculty of the Silesia's University. A commitment to the continuity of the existing textures to guarantee the maintenance of the public space character.
The construction of the new building for the Radio and Television Faculty of the Silesian University in Katowice stands in a consolidated block in the center of the Polish city. The project hosts the complete program of the film school: a set of theoretical classrooms, offices and work rooms, a space for rehearsal and recording, a small cinema for screenings, a cafeteria, kitchen and a lobby, and common spaces for exchange between students. The rehabilitated old factory becomes the library of the university. The proposal extends all the way through the plot and generate a patio, around which all pieces are placed, becoming a social relationship point for the different workshops and classrooms of the new university.
The new Silesia University's Radio and TV department is located on a vacant plot, inserted in a consolidated area of Katowice. The plot, mainly empty, contains an abandoned building which the client initially planned to demolish.
The project preserves this existing building, and adds an extension to it while protecting the character of the old; it also includes a lower height building occupying the interior block area which confers to the central courtyard the intervention's prominence.
Our design aims to be sensitive with the existing building aesthetics and takes advantage of its materiality and visual values by building on top of it an abstract volume made out of a brick latticework, which follows the neighbour's section.
The new building fills up the whole plot and at the same time hollows a central courtyard, becoming this, the key element for all the social activities taking place around the studios and lecture rooms at the new university department.
Reinforced concrete structure and ceramic walls.
On this first layer, a ceramic lattice skin of pre-fabricated pieces with metal frames, vertically fixed to the slabs of each floor, transferring the loads to the concrete structure.
This jealousy protects the building by providing it with greater energy efficiency with a clear and austere system; in addition to giving him a unitary image and a great aesthetic power. Therefore, the values of traditional architecture, like the respect for the city and the memory of the place, represent the main objectifs of the project which uses the common brick of the Katowice factories for the solution of the new facade and leaves the existing elements almost without intervening.

