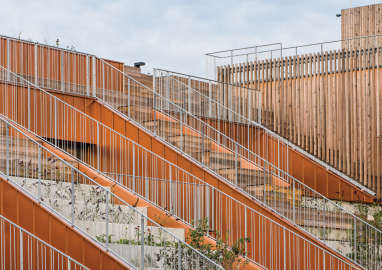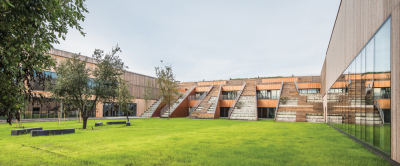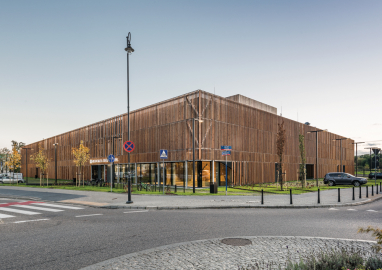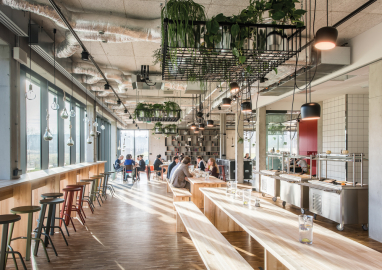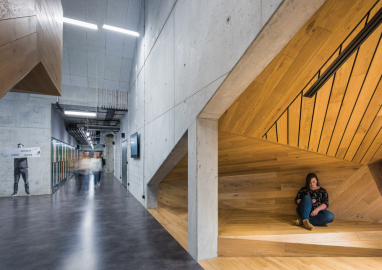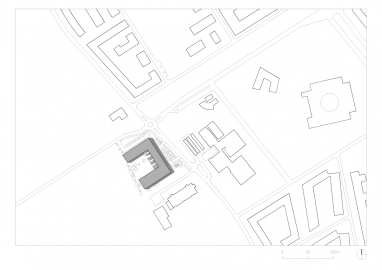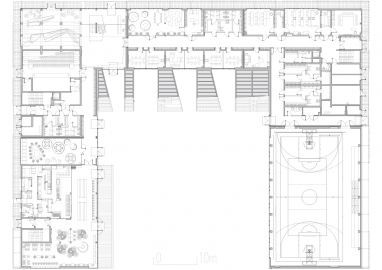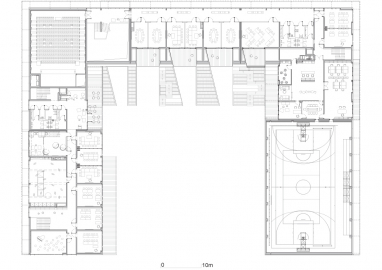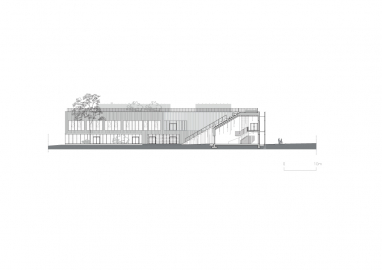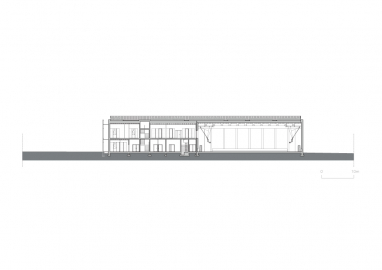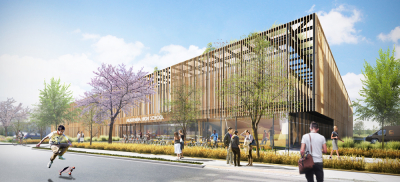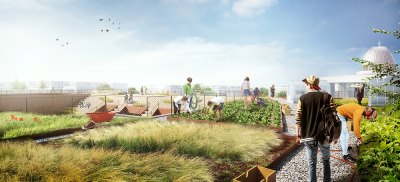Akademeia High School in Warsaw
Akademeia High School in Warsaw is a green building, built in line with global standards for sustainable development. It’s a school building that every user needs to learn. It’s a school without traditional desks and classrooms.
School has been designed to attract interesting and ambitious people, keen on exploring many disciplines and directions. It's functional structure has been clearly defined with didactic purposes in mind. We have been given complete freedom when it comes to developing the building’s overall form factor. This has given us the liberty to put forward a dichotomy of sorts: this school should have two incarnations, as if – the urban one, with a typical simple, urban façade, pointed towards the city centre (right next to the Temple of Divine Providence), and the second face, more youthful and casual, semi-private, where the diverse activities of students and teachers would be taking place, like in the classic musical “Grease”, with John Travolta.
Oval-shaped tables in classes. No staff rooms for teachers which are constantly part of the school ecosystem. A concept aimed at creating a lifestyle-like atmosphere that encourages students to stay at school after classes.
A large auditorium - universal design element - is a meeting venue, designed to inspire students and teachers to develop out-of-the-box classes. Its goal is to foster outdoor activities, while at the same time, allow students to enjoy feeling insulated from the city noise.
The canteen - meant to operate continuously, changing its functions between a canteen, a café with a reading room or a media library. It’s a place where you can study literature, see a psychologist, wait for someone, while using a laptop to do your homework.
Attic spaces and roof with a garden that can easily accommodate biology, physics, astronomy or geography classes. This will make students want to get to that roof. Place for beehives, growing herbs and veggies that can be used in the canteen.
We have reached for simple materials that talk to each other, if you like: warm is talking to cold, grey is talking to beige, sometimes even expensive is talking to cheap. But we have also been keen to find the materials that young people like. We don’t want a bench or a seat to bring about associations of a simple chair only. We want young people to sit on what they normally like sitting on when around town. We all know they use classroom seats for sitting in a classroom, but there is also the auditorium, where you can lie down and catch some sun during breaks, do some push-ups during your PE class, or practice jumping.
A simple meadow in front of the auditorium – not perfectly mown lawn there, one that both students and teachers will be able to organise the way they please. The gym opens towards the multifunctional atrium. One can play volleyball, basketball or badminton there, as well as practice cross-fit on the staircase, or go running on the grass.
This is what we were looking for when designing the Akademeia, i.e. unobvious, multifunctional and inspiring workspaces for young people.

