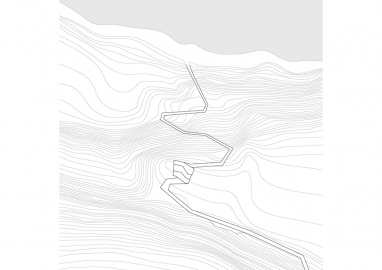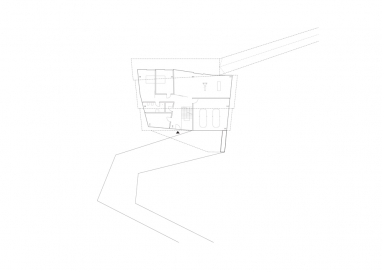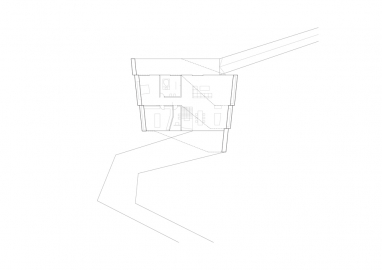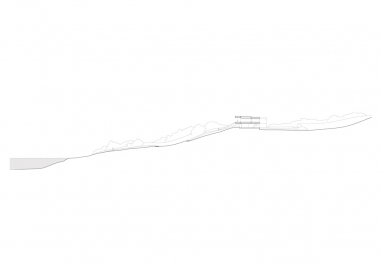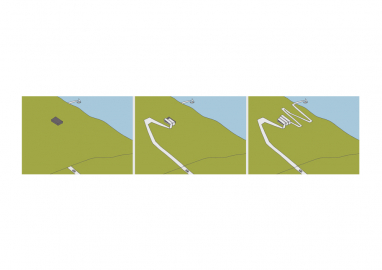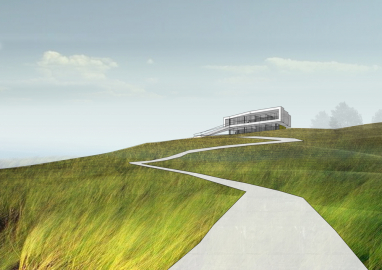By the Way House
A house located in the middle of a huge plot on the hill near the river. The main inspiration was the road which shaped the entire building - its floors, walls and ceilings. We lifted “the road” and "wrapped it around" the interiors. Then we brought it back to the garden level, leading it through the steep hill to reach the river.
The investor’s wish was to situate the house in the middle of the plot with the living space on the 1st floor. Below, by the river, a small marina was planned. Everything was supposed to be connected with the road, and thus the road became the main idea of the project. It goes through the orchard and when it reaches the home, it raises, wrapping the first floor, and at the same time creating ceilings, roof and walls of the building. Then the ribbon unwraps, turns into a footbridge, to be finally transformed into a footpath leading to the river. The result is an incredible view from the living room. Thanks to this idea we were able to connect the living space with the garden.
The key element of this project was the ribbon-road that opens to the view and is made of one material – concrete. The idea then remained clear and the assembly elements did not become a disruption. Because of that, the ribbon is one, consistent element - whether it is a road, a wall, a roof or a footbridge. Other elements of the building were specifically designed not to disrupt the geometry of the ribbon. That is why we applied a thin-walled system Vitrocsa and window profiles hidden in finishing layers filled up with glazing merged structurally. Glass handrail was made similarly. Thanks to that it was possible to save the view of the river undisturbed. The house and the road have been made with a respect of the existing landscape - not a single tree has been cut down.
The construction of the house is mixed. In comparison with the building, located on the edge of slope, the basement is a stiff. The overground part of the house was made based on steel construction. It allows to realease the ground floor to the maximum and forms the geometry of walls and the roof of 1st floor, which opens towards the river view. The steel columns have been covered with Super Mirror Steel Plates, with the effect of total reflection of the environment. As a result, the columns became invisible. On the roof surface we applied EPDM membrane to provide waterproofing.
In our opinion, the best detail in architecture is lack of a visible detail. Only then it is possible to see the idea clearly. The lack of window frames, flashing, curbs or other assembly elements brings the focus to the ribbon which is the main motif of the entire project.

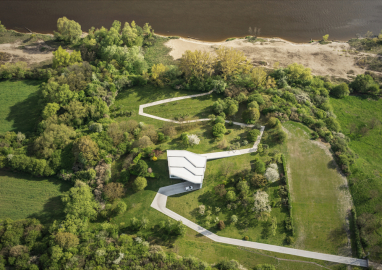 © Jarosław Syrek
© Jarosław Syrek
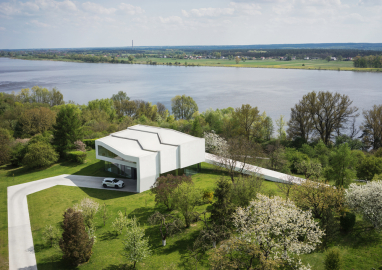 © Jarosław Syrek
© Jarosław Syrek
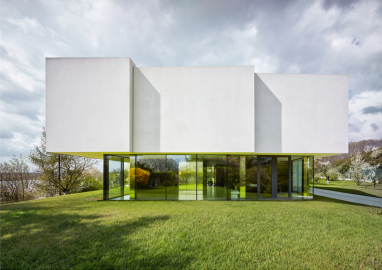 © Juliusz Sokołowski
© Juliusz Sokołowski
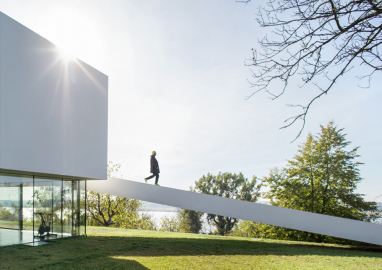 © Aleksander Rutkowski
© Aleksander Rutkowski
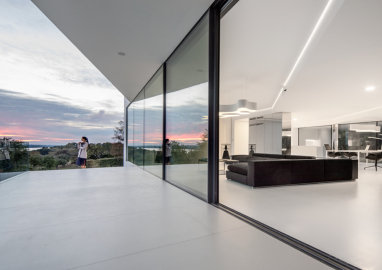 © Aleksander Rutkowski
© Aleksander Rutkowski
