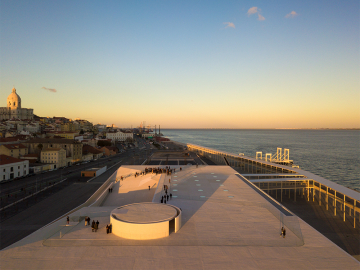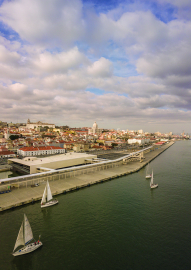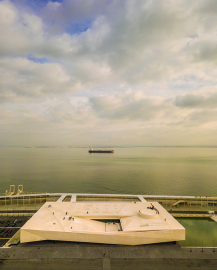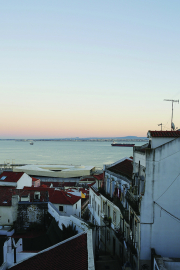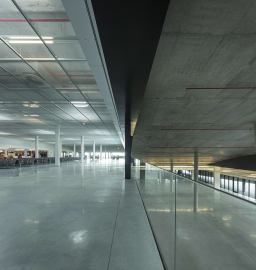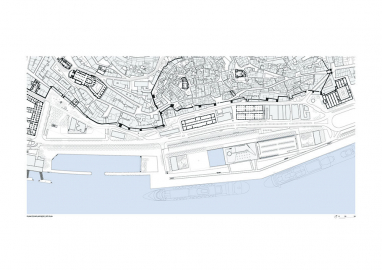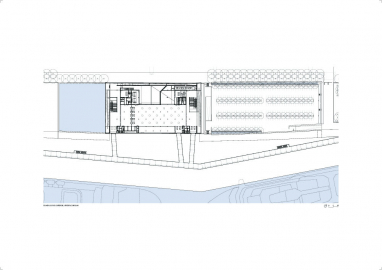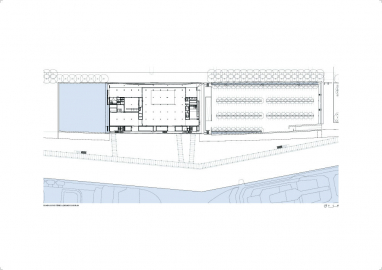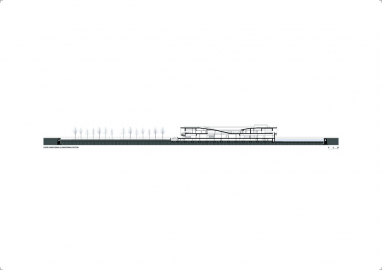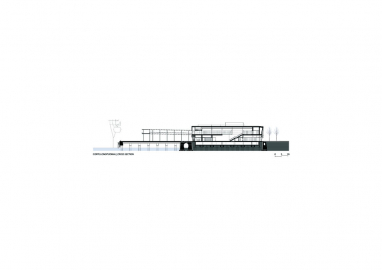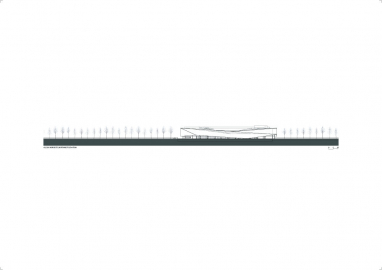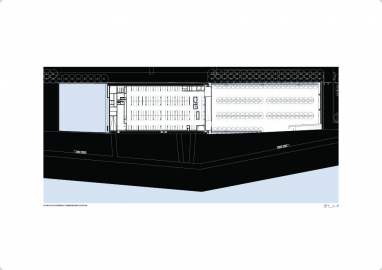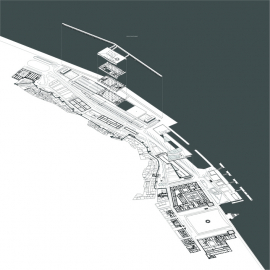Lisbon Cruise Terminal
On the Alfama slope, Lisbon is an amphitheatre looking out into the Tagus estuary. At the foot of the hill, on the flats of the early 20th century landfill of the port, the building of the new Cruise Terminal echoes, and returns, the gaze: a small amphitheatre, apparently with its back to the river, looks back at the city.
Located on the river front, midway from Praça do Comércio to the Santa Apolónia train station, this compact light concrete building (the smallest of the buildings presented to the 2010 international competition) is inserted — with the open-air car park and the tidal tank — between the walls of the landfilled former Jardim do Tabaco dock, seeming no to touch the ground, amidst the trees of the Park/Boulevard that, along with the building, now inhabit this stretch of the river front. Raised from the ground, it lifts the public space along with itself, transformed into a terrace/viewpoint — abstract topography — between river and city, like a transshipment raft that connects and reveals both. Responding to the programme housed under this shell, raised from the ground, the Terminal becomes a new gate to the city.
-This topographical analysis and spatial relations is a constant conceptual reference in the development of the project, starting from the decision to build the terminal over the footprint of the previous docks.
The new location of the terminal has involved considerable efforts of consolidation and expansion of the existing docks, with the construction of a new dock for the mooring of large ships.
The creation of this infrastructure, a necessary response to the strong growth of “cruise ship tourism”, has become an opportunity to rethink a large area of connection between the river and the historical city.
The strategy was to “liberate” space, making the boundary of the historical city perceptible. The land around is almost entirely set aside for public green areas, almost totally lacking in this part of the city.
The roof of the terminal is a ground with it’s own identity, whose geometric formation suggests the topography of this territory; a space that can also be reached from the outside, therefore conceived as public, for the city; a viewpoint which mediates the visual relations between its users, the river and the city, in a building that is used almost always in motion.
-The terminal is sort of a exoskeleton that encircles the areas assigned to the its programme, built of structural white concrete with cork — a solution specifically developed to lighten the building’s weight, limited by the bearing capability of the preexisting foundations, stemming from a concept by Carrilho da Graça originally developed for the Lisbon design biennale —, with a particular haptic quality, and that lightens up with the sunlight reflected on the estuary, the famous light of Lisbon.
This fundamental choice of pioneering materiality subsequently dictated all other constructive solutions, particularly the use of concrete based finishings — draining concrete on the rooftop and exterior pavings, polished concrete on the interior floors, and black concrete on all exterior walls except for the outer white shell. Another main concern of the building is to be acoustically efficient, as the spaces are open and wide. This resulted in a multilayered ceiling solution, with sound absorption panels partially hidden (as are most technical infrastructures like HVAC and sprinklers) by a modelar expanded metal suspended ceiling that allows for easy maintenance.

