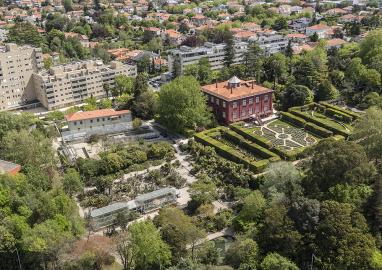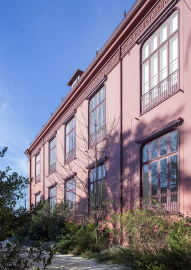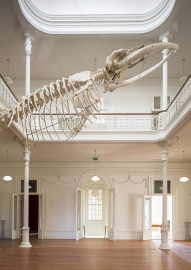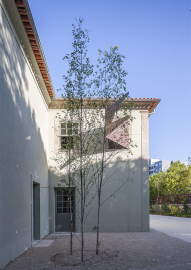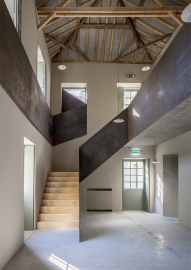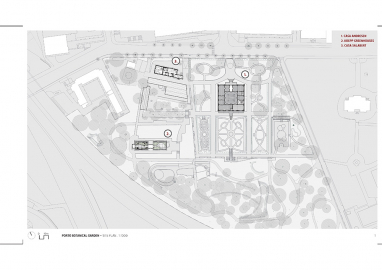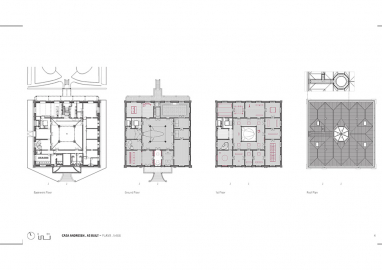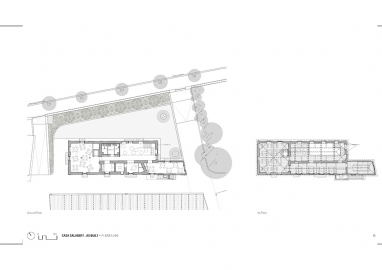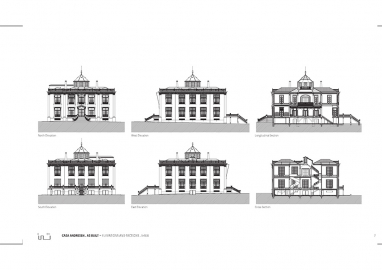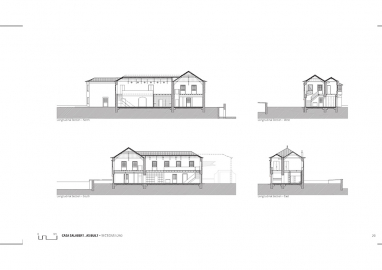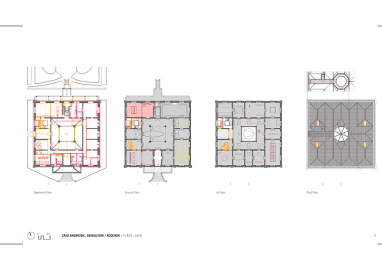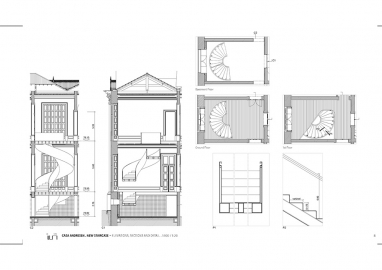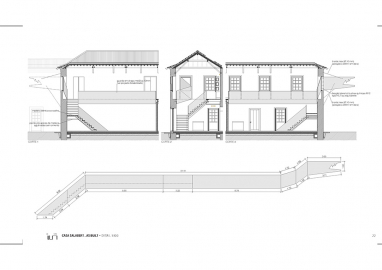Porto Botanical Garden: Casa Andresen, Koepp Greenhouses and Casa Salabert
The rehabilitation of the Porto Botanical Garden comprises works held at Casa Andresen and its adaptation to the Hall of Biodiversity, Casa Salabert and its conversion into the University of Porto E-learning Café and at the Koepp Greenhouses within the context of the Botanical Garden itself.
Casa Andresen was originally built in the early 1900s and is located in the Porto Botanical Garden, the "lung" of the Museum of Natural History and Science of the University of Porto. The programme - Hall of Biodiversity – emerges from a very particular urban, cultural, architectural and environmental context. The aim was that this unique setting – the Botanical Garden and greenhouses – a building of extraordinary architectural and cultural value – Casa Andresen – and programme – Hall of Biodiversity – should converge as a coherent whole, creating a singular system of relations, while conveying in a very authentic way key messages about the urgency in protecting these innumerous values. Casa Salabert, a former farmhouse, and its adaptation to the University of Porto E-learning Café should add yet more significance to this organism, while attracting the University community.
The broader vision of creating an exceptional organism comprising the Botanical Garden with its Greenhouses, Casa Andresen as the Hall of Biodiversity, and Casa Salabert as host to the University community, in order to evince not only more evident urban, architectural, environmental values, but also social and cultural values, had to be sustained by an intelligent strategy of implementation.
The 1st phase of works, that involved indispensable operations in order to receive the exhibition - The Evolution of Darwin, was followed by a 2nd phase of projects, contests and funding for the final adaptation of the building to the Hall of Biodiversity.
The combination “Hall of Biodiversity – Porto Botanical Garden” is one of a kind in the world.
Refurbished and made fully functional while preserving/boosting its architectural values, this setting means to raise awareness and foster public engagement in regard to one of the most pressing global environmental issues: biodiversity loss.
While enhancing the setting, the e-learning café further widens the fruition of this organism by opening to the University community.
In general Casa Andresen was in a reasonable state of conservation due to regular maintenance. In the 1st phase of works, the necessary operations consisted mainly of surgical demolition, reorganization of spaces and reparation/recovery of existing elements, in order to solve functional and constructive concerns.
The 2nd phase of works included: continuation of the remodelling of the ground floor; completion of new infrastructure networks; installation of vertical panels to create exhibition spaces for the Hall of Biodiversity; complete reparation of the exterior façades (plasters and fenestration); rehabilitation of the extensive reinforced concrete porch on the south façade, built in the 1930s.
With some degree of independence in relation to the Casa Andresen and the gardens, the rehabilitation of Casa Salabert was carried out smoothly.
The project, carried out in yet another phase of works, meant to regain the integrity that had been lost – surgical demolition of unworthy constructions along with the repositioning of openings in the facades, allowed the house to regain a new relationship towards the extraordinary botanical garden where it is set.

