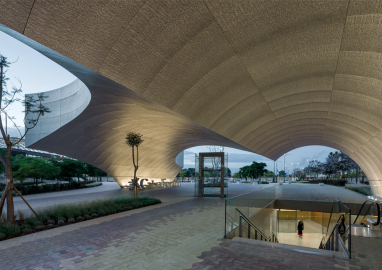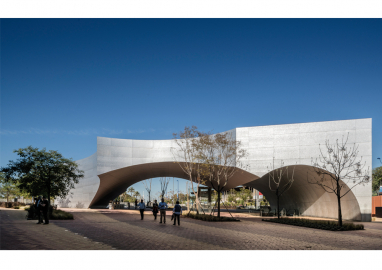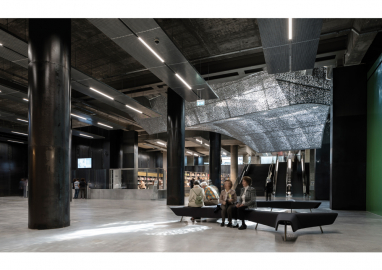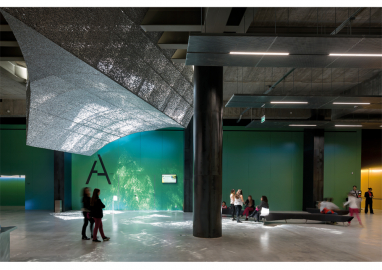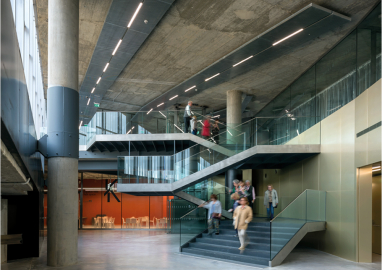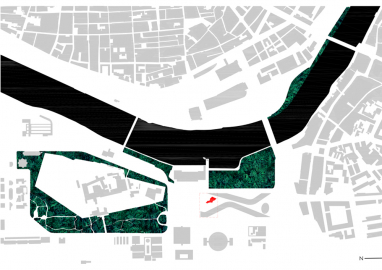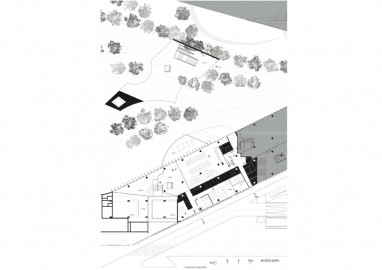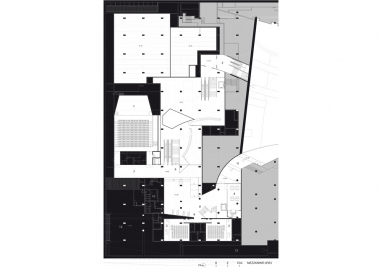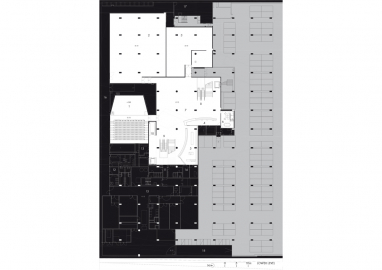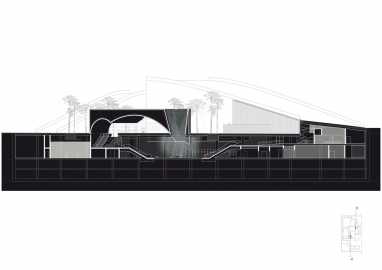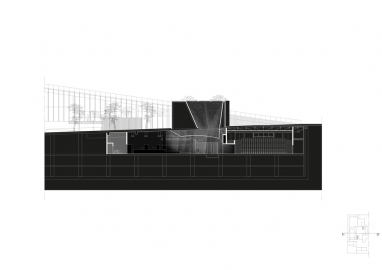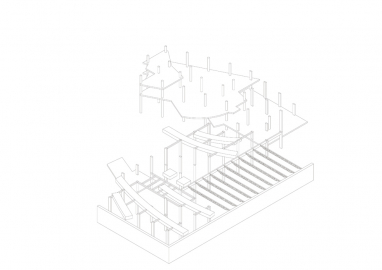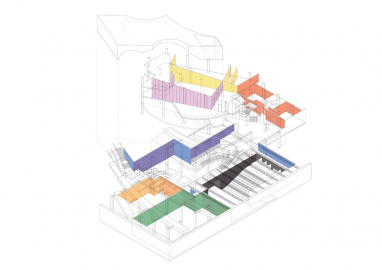CaixaForum Sevilla Cultural Center
The Cultural Centre CaixaForum represents the ability to revolt against difficulty, against (pre-existing) constraints. It is built iside a prevailing concrete skeleton. An existing structure that was meant to be part of a larger underground parking area
The project coherently resolves two crucial issues when dealing with existing structures: the accommodation strategy of the new uses and the need for visibility (due to its underground location).
The first issue is approached by placing a set of fairly autonomous enclosures inside a given grid, looking for a pacific coexistence: two exhibition rooms, an auditorium and cultural workshops. In addition to this, there is the administration area and the café. These new volumes are accommodated to the available space without being dominated by the existing structure.
Visibility is provided by an exterior canopy that covers the access systems and receives all visitors’ flows: a public space, a small covered plaza.
-The project conceives the superposition of two worlds: an inner world, excavated, solved with a Cartesian, orthogonal architecture, an architecture made to last forever, an architecture of permanence.
The exterior world is represented by a canopy that responds to the contingences, to the limitations, to the bonds and constrictions: this architecture gives response to the will of an epoch and to a contemporary sensitivity.
Both worlds are connected by a vertical channel of natural light.
The canopy has curvilinear cut-outs as main formal characteristic. These are a result of the interaction with near-by existing trees. This gesture comes from the aim of achieving an intense relationship between architecture and nature. This element not only covers and protects the main entry, but it also contains natural light. It captures the sunlight and brings it to the underground hall by a great skylight that filters the light through a porous envelope made of aluminium foam; the sunbeams are then transformed in vibrations over the floor. Instantly, light becomes matter.
-The atmosphere of the excavated space is reinforced by the choice of materials: an anhydrite base with a magnesite layer on the top for the continuous flooring. The volumes hosting the exhibition rooms, the workshops and the auditorium, are cladded with composite panels with metal finishes in diverse colours. The adjacent walls to the parking area are cladded in black steel sheets. The outside canopy and the skylight are made of aluminium foam with different densities. This long-lasting material was recycled and could be recycled in the future. In the East façade, vertical slats made of aluminium profiles protect the building from the direct sunlight. The existing structure is shown as it was, except from the elements that have been reinforced that are cladded with black steel.
Heating and cooling pipes are embedded in the radiant floor. Solar and photovoltaic panels are located on the canopy roof for electricity and hot water production. The building has obtained the maximum energy label. The final cost was 11.650.529 €.

