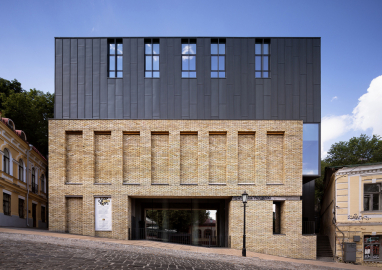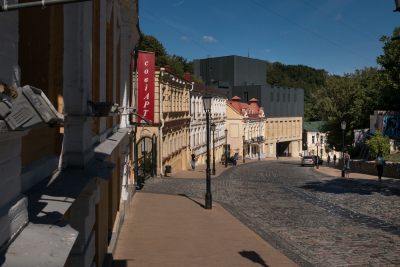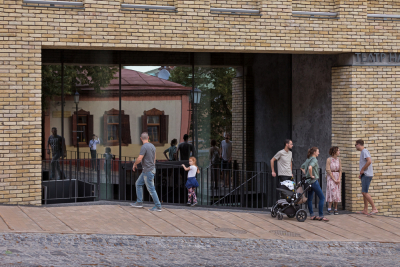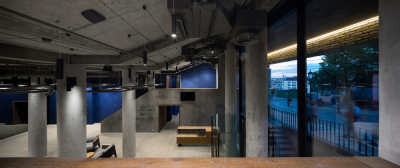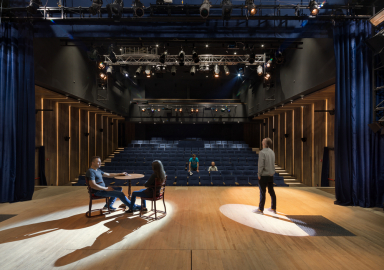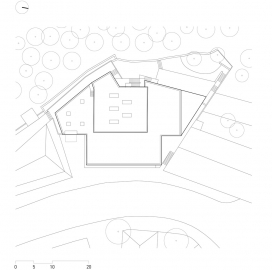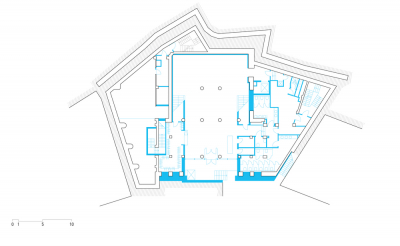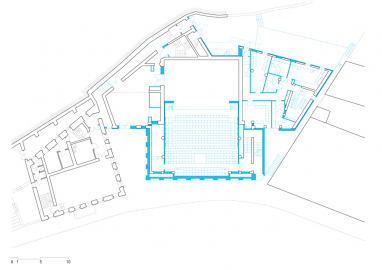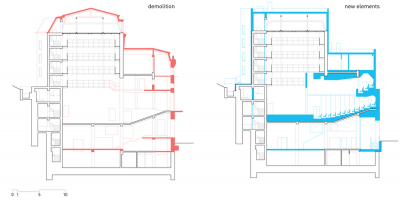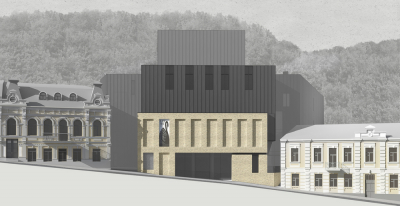Teatr na Podoli
The construction of Teatr na Podoli started back in the 90s and has remained abandoned ever since until recent private initiative has come into play. The proposed renovation project suggests considerable changes to the previous building.
The history of this street was very important to us. Given the location of Andriyivsky descent, there is a rhythmic step in this building that descends, resembling a spiral. Its functional character has undergone significant transformations as the theater has evolved from an exclusive “palace” into an inclusive public space. Almost the whole layout scheme has been altered, together with most of the levels, which has greatly simplified the interaction between the theatre itself, its guests and the city. The fly loft and the stage are the only volumes that have remained intact.
The building merges with the green hill rising behind it. The voids on either side of the theatre are part of the entire entertainment scenario, which is at the disposal of the guests.
The entry portal establishes both physical and visual communication between the street and the lobby, which is a venue for various events both during the day and in the evening. The portal transmits events from one space into the other, with theatre guests and pedestrians turning into actors and spectators, and vice versa, depending on the view point.
During the appearance of the reconstructed theater in Podol, a scandal occurred. The townspeople were outraged by the building, which, according to many, does not fit into the ancient architecture of Andriyivsky descent.
At the very beginning of the work the geometrical and physical forms of the building were already fixed. We worked within the framework of the parameters that were provided initially. We have provided technical solutions for people with limited mobility so that they can move freely in the theater. For people with disabilities there is a ramp and elevator. Performances for the visually impaired and hearing impaired are held on the stage.
The entrance portal of the theater is made of old Kiev brick, which has already been used in construction. We also chose a material that provides a beautiful "aging": the surface is now as if glossy, but over time it oxidizes. After a few years, the surface will acquire a green tint, as if old monuments.
The new façade made of recycled bricks recovers the lost parceling and the volume within the overall scale of the street. All massive technical features inherent to a theatre are placed within the retracted volume clad with titan-zinc.
Performances of the theater are held in 5D format, thanks to such modern technologies as: rain and snow installations, a projection screen and hard backstage, a mobile stage, new sound equipment.
The main hall of the theater is equipped with 18 acoustic systems manufactured by D & B Audiotechnik E5 (Germany) and 6 projectors with a capacity from 8,000 lm to 10,000 lm, two of which are equipped with motorized mirrors for quick image movement.

