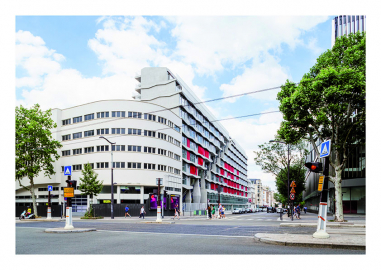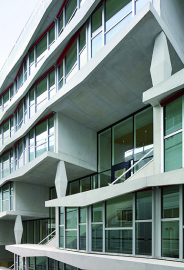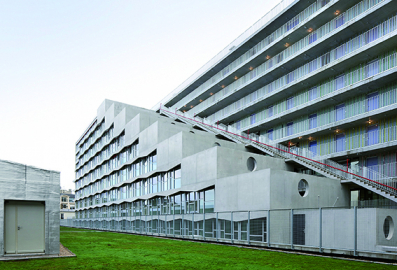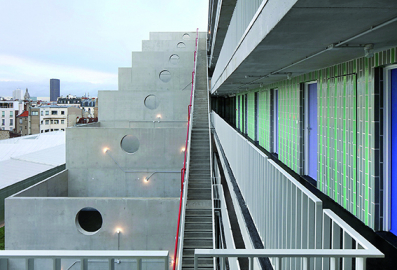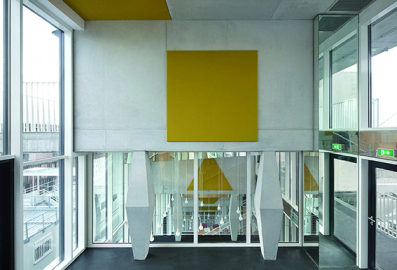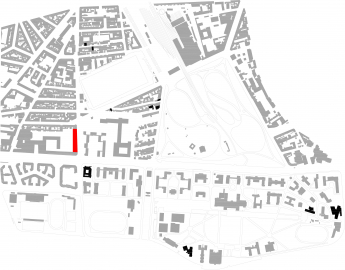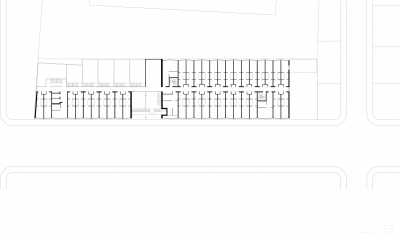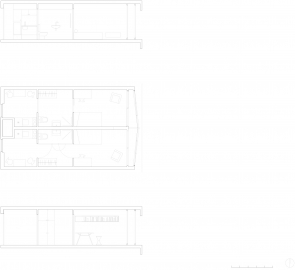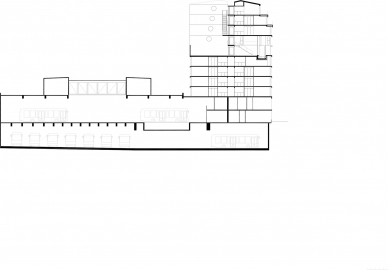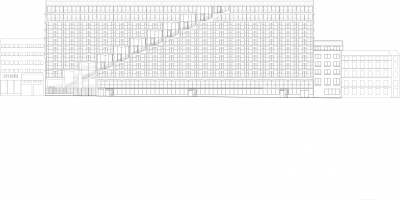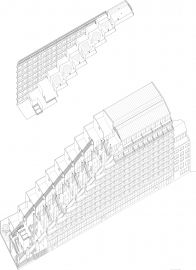Chris Marker student housing and RATP bus amenities
The largest Parisian students housing residence is built upon a public buses amenities : a 200 buses parking lot and a maintenance warehouse. It intends to define a new standard for student housing by improving dramatically spaces dedicated to social life that creates a spectacular cascade of space.
The largest Parisian students housing residence is built upon a public buses amenities : a 200 buses parking lot and a maintenance warehouse. It intends to define a new standard for student housing by improving dramatically spaces dedicated to social life that creates a spectacular cascade of space.
-Such a superimposition of housing upon an industrial building is very complex in terms of fire regulation and structural relationship – buses amenities are 15 meters spanning, students residence is 5 meters. All this have been achieved with a standard amount of money. Structure have been very precisely defined to be as cheap as possible.
Beside this, the scale of the students building – 100 meters long, 31 meters high – was the main issue. Beyond a certain scale, architecture of a building has to reach a certain level of complexity : if it is possible to move into the building only through a lift and a corridor to reach flats such a huge building turns into a jail. Oblique lift, vertical ones, huge outside stair, inner stairs into cascade of social space, create a diversity that makes the building appears as a small fragment of a condensed city more than a huge building. Corridors/passageways are streets, falts are houses, social spaces on each level are public buildings, patios are public square and oblique lift is public transport system.
Flats are narrow and deep – 2,50 by 8,20 m. The unity of repetition of the façade is made of two falts to make it appear smaller than it is actually.
-The building is all made of cast on site concrete. No holes for the forms neither no expansion joints make the building naturally belonging to the Parisian tradition of the stone building : contemporary and Parisian at the same time. We have created specific forms to pour concrete, made whith hydraulic jack to suppress holes. Even the 9 meters high column of the lobby have been cast in one time.
The structure is made of a series of walls perpendicular to the facades. When the building opens to create the diagonal of collective spaces poles turn into columns whose shape is coherent to work under compression, and which belongs to the same texture of form and proportion than the other elements of the façade. Size of those columns vary but their proportions remains the same.

