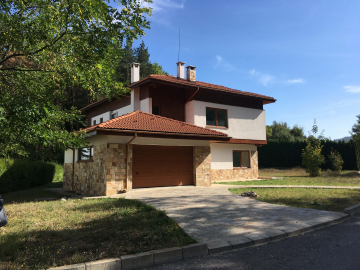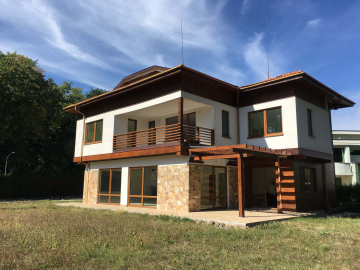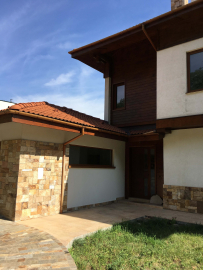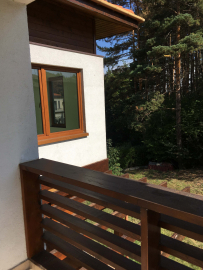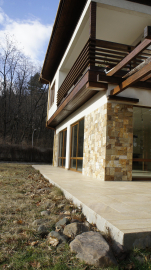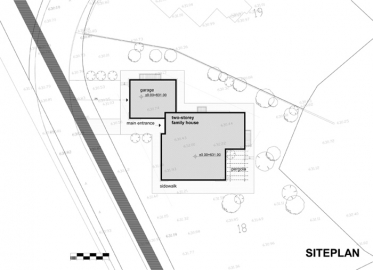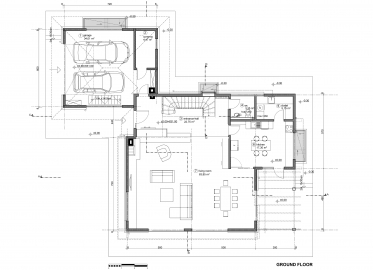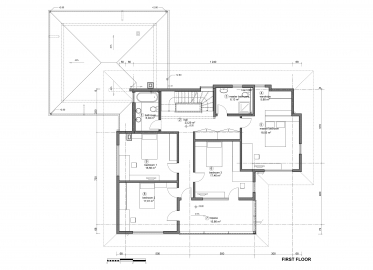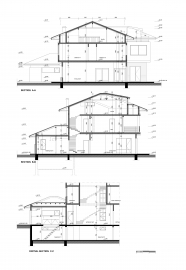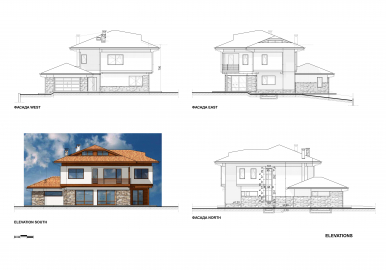Kambanite Family House
Kambanite Family House is a typical one-family home with some innovations, inspired by traditional Bulgarian architecture. The project aimed to accomplish the needed spaces for a harmonious life of the family in a contemporary reading of a common house.
The house is set in the outskirts of Vitosha Mountain near Sofia. The land is a part of a closed neighborhood of family houses with abundance of space, picturesque site and quiet atmosphere. It is a two storey family house with a garage. It has a spacious entrance hall with a wooden staircase to the second (bedroom) level and to the attic studio; a large living- and dining-room connected to the kitchen on the ground floor all with a view to the mountain; a master bedroom and three bedrooms for the three children on the second floor, as well as a spacious workplace under the roof. There is also a patio as an extension to the dining room overlooking the nearby small hill with pine trees. There is a sense of harmony between the whole house and the surrounding spaces.
It is a wooden structure with energy efficient concept, required by the client. Together with the family we couldn’t agree with the standard prefabricated homes offered by the contractor, so we have chosen to design a home which is suitable for their needs, the way of life and philosophy. The result was a dwelling with large living areas, opened to nature and comfortable at the same time. It was planned to be completely insulated with a geothermal floor heating and solar water heating systems. As the owners said: “It was meant to be heated by a candle”.
The house stands on a reinforced concrete ground floor slab and basement concrete walls. It was designed and built of wooden prefabricated wall panels, wooden floor panels supported by steel beams and wooden roof structure. All materials were supplied by local producers. The external finishes of white plaster, wooden siding and stone siding remind of the traditional Bulgarian house.

