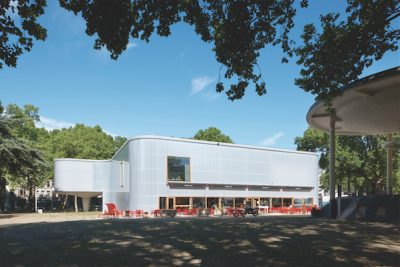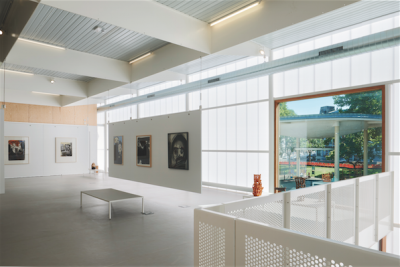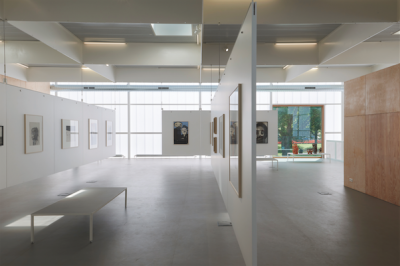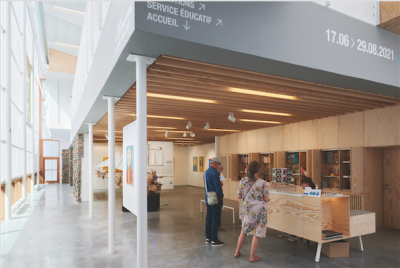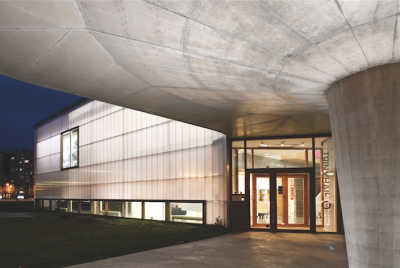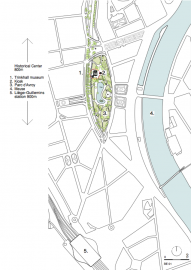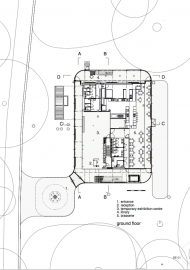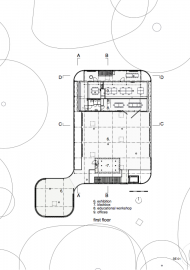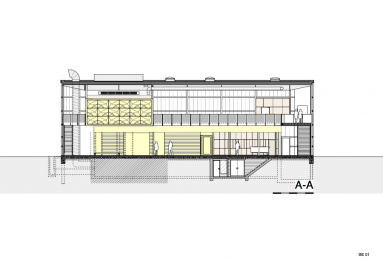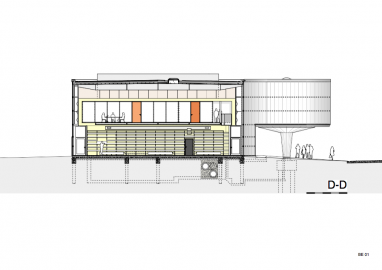Renovation and Extension of the Trinkhall Museum
RENOVATION AND EXTENSION OF THE TRINKHALL MUSEUM
The Trinkhall, a modernist pavilion built in 1963 in the heart of Avroy Park in Liège, was originally a luxury restaurant with a dance hall and a large panoramic roof terrace.
Finally abandoned in 1982, it was occupied (squatted, one might say) by the non-profit organization Creahm, which improvised exhibition spaces and workshops for artists with mental disabilities.
Over the years, the building became the headquarters of two dynamic but gradually cramped poles: the MADmusée and the MADcafé.
To support the museum's development ambitions and overcome the critical disrepair of the building, the city of Liège, the owner, launched an architectural contest in 2008.
The project combines two requirements: doubling the surface area to reach the planned 1800m2 and overall energetic renovation.
The architects have implemented a simple strategy : an ultra-compact project encompassing the existing pavilion in a slightly enlarged translucent envelope which allows the deployment of the various functions in the peripheral spaces.
On the ground floor, the new building operates in a peripheral loop connecting the entrance, the bookshop, the temporary exhibition gallery, the library, the brasserie, the sanitary facilities and the vertical circulations.
On the first floor, the sculptural volume of the original pavilion houses the offices and the educational workshop. The old roof terrace becomes a vast exhibition space, while a blackbox cantilevered on the edge meets the most rigorous exhibition conditions.
An additional rounded exhibition space placed on a concrete mushroom column forms the entrance porch.
The basement houses vast museum reserves and utility rooms.
By day, the large terrace of the brasserie enchants the life of the park in complicity with the nearby kiosk of the 1930s which hosts concerts and events of all kinds.
At night, like a large lantern among the trees, the museum provides a structuring and reassuring element within the urban park.
A twenty-one meter steel structure spans the existing edifice, creating a large protective shape.
This grid framework, supported on its periphery by slender columns, structures the first floor exhibition space, providing a frame from which all the exhibition panels are suspended and regulating the organization of the lighting system.
Under a green roof, the ultra-light envelope made of multi-layer panels of opaline polycarbonate, luminous, perfectly insulating and economical, helps to create a weightless, mysterious and poetic atmosphere.
A few large windows frame views of the park like paintings and provide passers-by with selective views of the inside life of the museum as well as of selected sequences of the 1960s pavilion dear to the people of Liège.
Despite the very limited budget, every element of the architecture, from the cast-in-place concrete of the mushroom column to the furnishings of the museum, shows the same attention to detail at the service of the overall coherence of the project.

