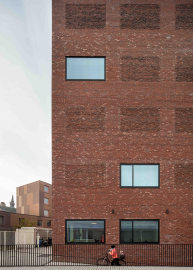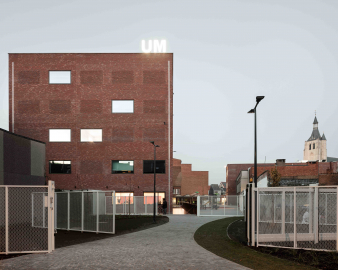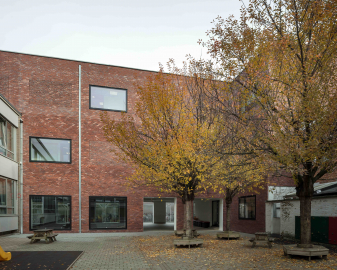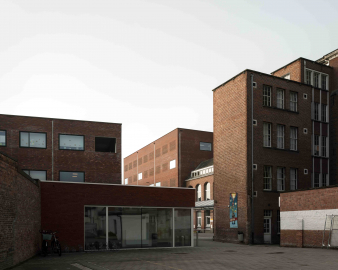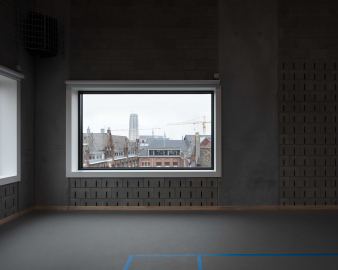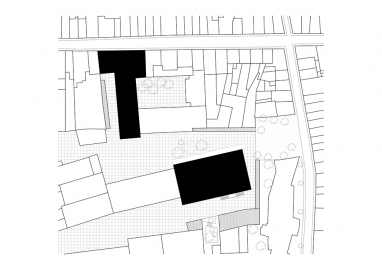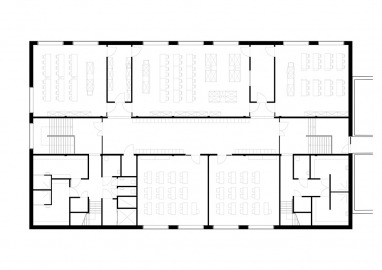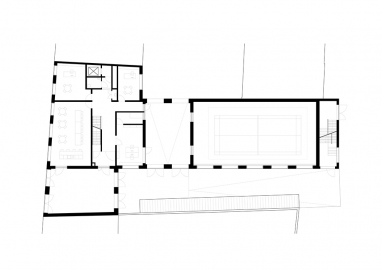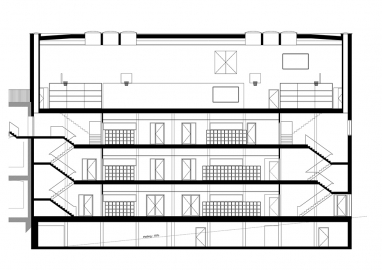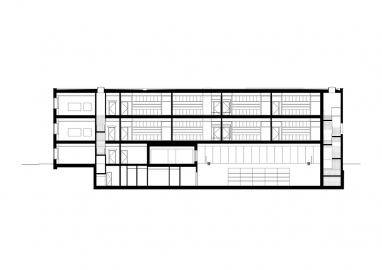Ursulinen
How can we add a new school and two sports halls to an already dense site? We decided to integrate the additions as much in their volume as in their architectural language. Maybe the buildings were already there, and the rest of the block was built around them?
The Ursulinensite in the centre of Mechelen, Belgium, is characterised by a mishmash of building types and styles, lacking any clear definition. Made up out of different public buildings intertwined with private dwellings, the building block presents itself as a labyrinthine and hardly legible piece of city fabric. Our project adds two new volumes to this already dense ensemble. The first, a long volume that starts at the street front and continues deep into the block, contains classes for the kindergarten and primary school. A half-buried gymnasium and a covered playground bring life into its ground floor and activate the surrounding outdoor space. The second volume, a square and compact monolithic bloc, positions itself at a distance from the street, thus creating a large forecourt. This bloc contains the secondary school and a large sports hall.
In an attempt to structure the open space of the building block, the project introduces a series of courtyards. In combination with the extreme compactness of the new buildings, we recreate large unbuilt spaces, forming breathing areas in the middle of the dense block. The transition from the public to the private sphere, from the streets to the classrooms, has a clear hierarchy and becomes tangible in the positioning and permeability of its surrounding architecture. Each intervention becomes part of an iterative process of adding and transforming built space. Just as in the historic city fabric, every single addition influences and carves out the open space, thus organising this little city in the city.
The buildings itself are layed-out following a compact plan, offering spacial quality to the different parts of the program while using very sober means. In both cases, the building's footprints are determined by the volume of the sports hall. One is tucked away halfway in the ground, animating the small courtyard, while the other hovers above the classes, directing the gaze towards Malines' bell towers. At Ursulinen, you can play football with the cathedral as your goal.
The prefab concrete structures are cladded in typical Flemish brick, using different types of brickwork and mortar joints. The artisanal allure, the straight lines and regular rhythm of the facades seem to be borrowed from a long lost industrial age. Seeing as this project is the result of a DBFM-procedure, the contractor joined the team in one of the earliest conception phases. All materials are chosen for their robustness and modesty, lending a sort of false banality to the interior spaces. However, et each moment the architectural elements and spaces are designed with a generosity that exceeds the simple pragmatism one would expect from such sober materials forming a very wide hallway, a vertical circulation with direct views and natural light, and finally, some very big and abstract windows.
On top of this a series of little elements such as benches, ramps, porches and canopies are added. Each of these elements are used as filters and pivots, animating the daily routines of the users passing from playground to playground, from bike to bench. They mingle with the neighbouring buildings, humorously mixing old and new bricks.

