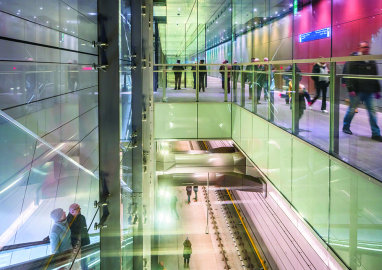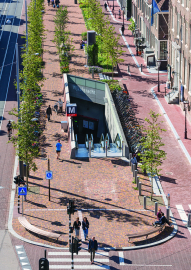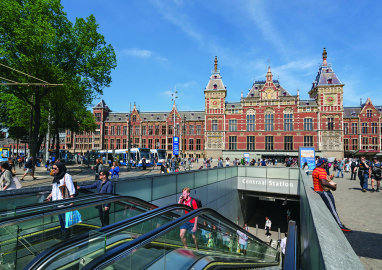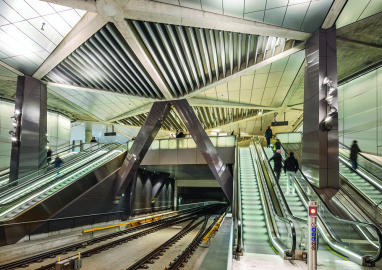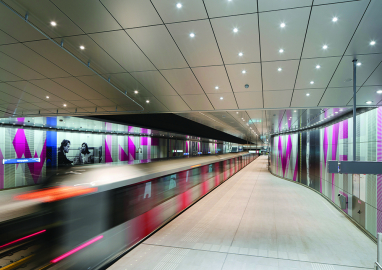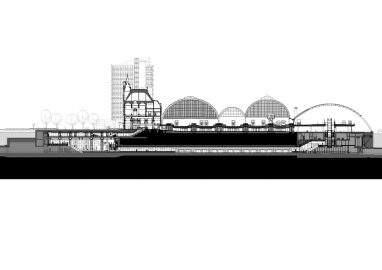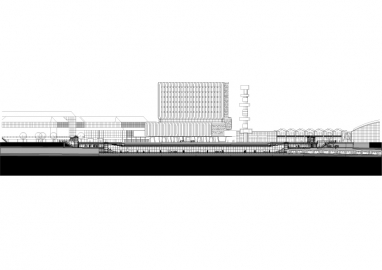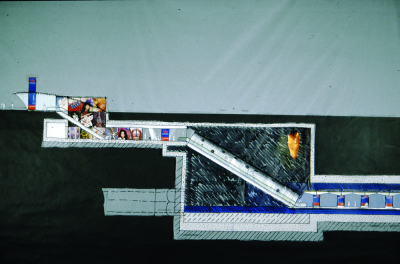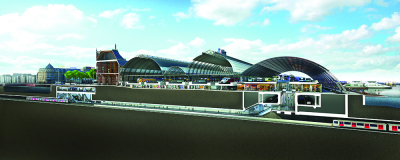North/South Metro Line
Amsterdam's North/South Line connects the north and south of the city via a 10 km long route. Benthem Crouwel Architects designed each of these stations, 2 above and 5 below ground. They are modest and functional, each with its own recognizable appearance but by using the same formal language and design principles, they are clearly family members.
Benthem Crouwel Architects has designed seven stations for the new Amsterdam North-South metro line: two stations aboveground and five stations underground, along a 10 km route. Commuters, residents and tourists are now able to cross the entire city in just 15 minutes.
The North-South Line route has been designed as a new public layer in the city, underneath the streets and canals that have supported public and private transport for centuries. The entrances to the stations are also open and uncovered, functioning as an extension of the street. The use of daylight as a guiding principle, and designing clear underground streets instead of a labyrinth of passages, convinced the selection committee to give the assignment for the seven new stations to Benthem Crouwel Architects.
A unique artwork was commissioned for each individual station. The pieces connect the subterranean with the world above, creating an underground art route by (inter)national artists, accessible to everyone.
A metro station is never a destination in itself - it's simply a link in the journey to your destination. However, Benthem Crouwel Architects has given Amsterdam seven stations that travellers can use with pleasure and confidence. These North/South Line stations transport and connect: they are seven cosmopolitan places to be proud of.
Bird’s eye view
NOORD
Noord Station, the starting and ending point of the North/South Line, lies like a transparent caterpillar in the central reservation of the Nieuwe
Leeuwarderweg. More than 40,000 passengers use this station every day: to travel to and from the city, and to transfer to regional bus transportation. The impressive canopy enclosing the station consists of 1,650 cold-bendable glass plates between ten trusses. The glass is printed with a pattern of dots that are large enough to provide some shading, but small enough that the human eye does not focus on it – which ensures an unobstructed view of the sky and the surrounding area.
NOORDERPARK
A slender curved canopy provides daily protection against rain and snow for more than 30,000 passengers. A simple station, with one exit on the north side of the platform, but due to the shape of the glass structure it is still a striking landmark. In the evening the wavy roof lights up in the dark and you can clearly see how the station got its nickname 'the Cobra'. Noorderpark offers fast access to this developing area: the area Overhoeks with its residential buildings and offices, a shopping centre, EYE film museum and of course the Noorderpark itself.
CENTRAAL STATION
The metro goes underground here, but anyone disembarking at Centraal Station will experience an impressive spaciousness in the colossal metro hall that thanks to its height and the robust, A-shaped uprights has already been given an apt nickname: the cathedral. Centraal Station is a complex hub where many different modes of transport come together - metros, trains, trams, ferries, cars and buses, not to mention the many pedestrians and cyclists who start or end their journey here. Below ground, the metro hall and connecting corridors have been kept as sober and uncluttered as possible. All the technology is concealed in the enormous uprights and the different shades of grey
of the materials create a calm atmosphere. Above ground, the construction of the North/South line has led to the redevelopment of the entire station area and to the unravelling of the former tangle of traffic flows. The bus station was moved to the IJ side and a compact transport node was created.
The 35,000 passengers who use Centraal Station every day find a logical, clear metro station - metres below the hustle and bustle of a metropolitan transport hub.
Centraal Station is the only station on the North/South Line where passengers can transfer to the East Line, another metro line of Amsterdam.
ROKIN
Rokin station is the beating heart of the Rode Loper (Red Carpet), the project of the municipality of Amsterdam for the redevelopment and clean-up of the streets above the metro line. A 23-metre deep construction pit was dug in the middle of the city centre to build this station. The space between metro station and ground level is well
used, there is now a five-storey car park with space for 300 cars.
It is a special place in historical terms: in the Amstel riverbed, which used to flow here, hundreds of thousands of artefacts have been preserved over the centuries. During the excavation of the construction pits, over 700,000 of these objects were salvaged, which together tell a colourful history of Amsterdam. Some of these are being exhibited in the station.
VIJZELGRACHT
Under the busy Vijzelgracht there is a 300-metre long 8-storey apartment building: Vijzelgracht station. Via the longest escalator in the Benelux countries, 22,000 passengers travel daily from ground level to the platform. The journey takes 80 seconds - for passengers who descend from the southern entrance, that time quickly passes thanks to the view of the colourful portrait of singer Ramses Shaffy.
The empty space between station and ground level is used as a parking garage, just like at Rokin station.
DE PIJP
In the narrow Ferdinand Bolstraat lies the narrow De Pijp station. De Pijp is the only station where the platforms are located under each other at a depth of 16.5 and 26.5 metres: this was necessary because no historical buildings could be demolished to make room for the station and therefore it was impossible to put the tracks side by side. De Pijp Station is also the only station where the impressive 'struts' (horizontal columns that push the sheet piling of the original construction pit apart) are visible. The two entrances to the metro are in the plinths of two residential buildings, also designed by Benthem Crouwel Architects, which lie more than 200 metres apart on the corners of the Ferdinand Bolstraat. Just below ground level, above the first platform, is the Benedenstraat, where you can travel that distance underground.
EUROPAPLEIN
The least deep station is located 10 metres below ground level and just in front of the entrance of the RAI Congress Centre. Each day,
20,000 passengers use the station, but the spacious layout and wide platforms are also prepared for large peaks in use during large exhibitions and congresses at the RAI. From Europaplein the metro goes to Zuid Station, the only existing station on the line. Here, platforms and entrances have been adapted for the new metro.
The North/South Line combines a range of modest, efficient stations with inspiring, surprising art, and complex technical ingenuity with a clean, quiet station environment.
The stations are not designed as underground buildings, isolated from the city, but function as public spaces and as an extension of the street above. The architectural concept is the same for all stations: the shortest possible connection between platform and street level, and a flowing, continuous logistical route that enables travellers to easily find their way. Both inside and outside the stations, the architecture is fully employed to this end. Restrained use of colour, sober materials and a well-thought-out and innovative lighting plan create spaces that feel compact, natural and safe.
The stations were not allowed to disrupt the above-ground life and the infrastructure of the city, therefore the inner city entrances are not spectacular portals, but rather more understated entryways that literally merge into their environment. The new North/South Line stations hardly interfere with the world at ground level, except at the above-ground stations in the North.
It was no easy task to build a metro line below the historic city centre, which was constructed centuries ago on poles in the boggy ground. Thanks to a 1990’s new structural engineering technique, tunnels could be drilled into this damp and unstable soil. Additionally, deep construction pits had to be made below the street, within which the stations were built. The resulting large spaces between the station and the street were used for parking. At De Pijp station, where the street is too narrow to place the tracks next to each other, the height is used to arrange the metro tracks one above the other.
Timeless materials have been employed in a variety of shades of grey, restrained in both colour and appearance. It's the travellers themselves, with their movement, diversity, and their colours and styles, that make the stations lively and modern.
Transparency is a guiding design principle at all stations, most specifically at the deep underground stops. Transparent and translucent materials ensure safety, lightness and spatial legibility. The escalator and the balustrades of the concourse have illuminated glass walls, and the elevator shafts and cars are also fully glazed.

