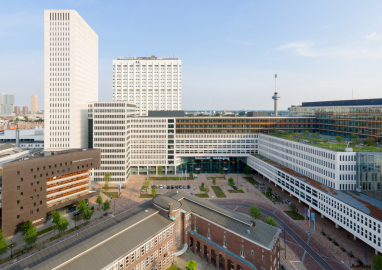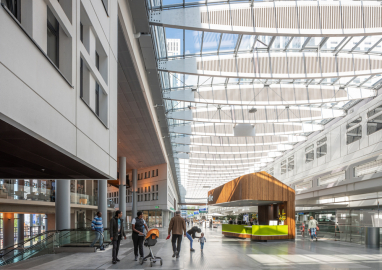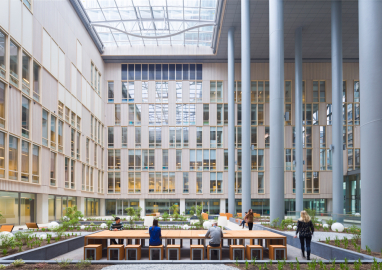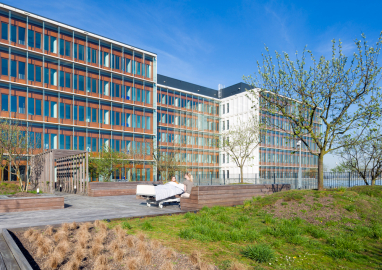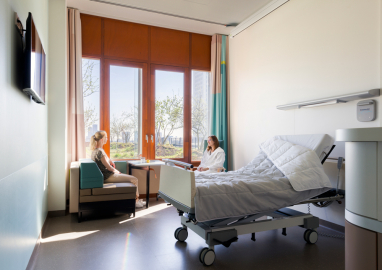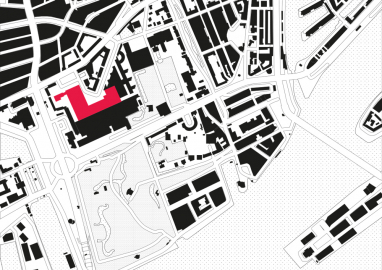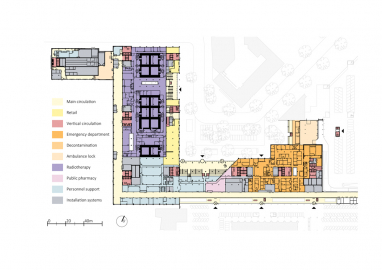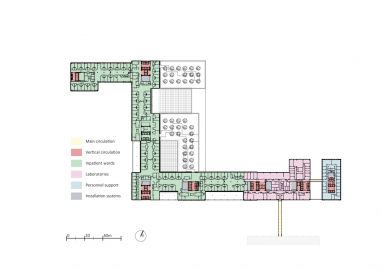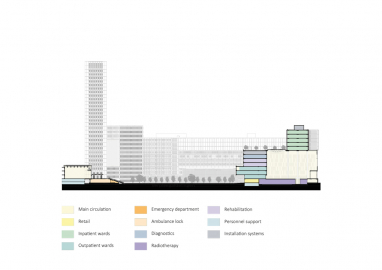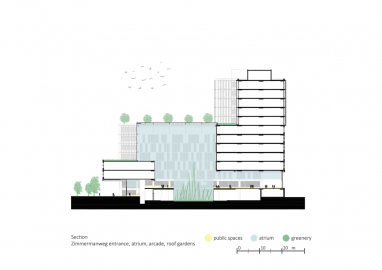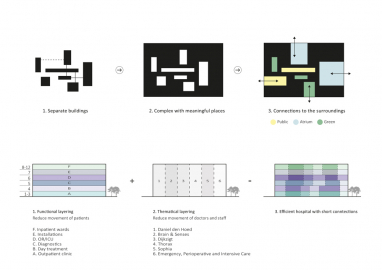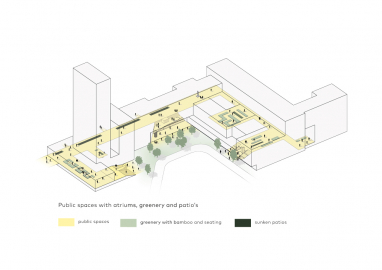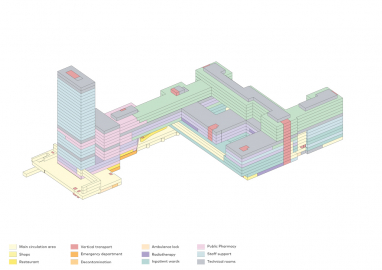Erasmus MC
After 20 years of preparations, designing & construction the biggest university medical centre in the Netherlands has been realized: Erasmus MC. A cluster of separate buildings is transformed into a small medical city that is home every day to 13,500 staff, 4,500 students and thousands of patients. EGM is responsible for both architecture and interior
Located in the city centre, the hospital has a differentiated façade and inviting plinth. Facade composition feature angled volumes, alternating horizontal and vertical fenestration, a variety of deep reveals and bay windows, various concrete finishes and timber elements to the patient rooms. Together creating a vibrant atmosphere that blends directly with the urban surroundings.
Guided by Evidence Based Design, shape, material, colour and textures are carefully selected. Spacious circulation areas, various atriums, large expanses of fenestration, sunken patios and plenty of greenery lend the centre its identity. The combination of EBD and Healing Environment concept led to a journey starting outside at the forecourt, through the outpatient clinics, into the patient rooms: from bold & square to gentle & round, from brown & grey to white & pastels, from steel & granite to bamboo & fabrics.
The steering group New Hospital (directly supervised by the Board of Directors) had the task of realizing a new and good hospital. An Expertise Group monitored ambitions, principles and coherence, and ensured transparency of decision-making processes and communication.
Staff and specialists -grouped into patient themes like cancer and thorax- provided key input for their department’s medical interior planning. These user groups consisted of doctors, suppliers and designers and could add up to 50 persons each. Further on in the process, full-size mock-ups of patient room, OT and ICU where made as well as a LEGO-sized hospital floor to test processes, safety, and spaciousness. User-groups and mock-ups, as well as VR-models helped the team greatly to share design ideas and build commitment.
Much attention was given to stakeholder management, both to all layers within Erasmus MC and to the outside world (Client Council, municipality, local residents and insurers). The team participated multiple times in the Nat. BuildingDay, Nat. ArchitectureDay, OpenRoofsDay and invited staff and neighbours for excursions. All this together brought Erasmus many ambassadors.
The design involved separating shell from interior. This two-track approach offered the possibility to take decisions as late as possible concerning integration of the newest care concepts and equipment. Through innovative use of prefab concrete cores, steel columns and white decorative concrete sandwich elements, Erasmus could be assembled on site as a prefab kit.
Erasmus is sustainably prepared for future spatial needs. Floors, which can be freely arranged, have a grid of 9.60 metres, a ceiling height of 4 metres and supporting facades for the 31-floor office tower. 6,000 m² of roof gardens and moss-sedum roofs create natural heat insulation, reduce the volume of rainwater and improve health by absorbing particulate matter and producing oxygen. Footbridges, archways and stairs positioned behind a glazed wall help patients and staff find their way. Here, sturdy materials that reflect the spirit of Rotterdam, such as stone and weathering steel, have been used.
In the waste-purification installation waste flows from kitchens, sanitary units and even operation units come together, where water-purification and fermentation plants convert them into clean water

