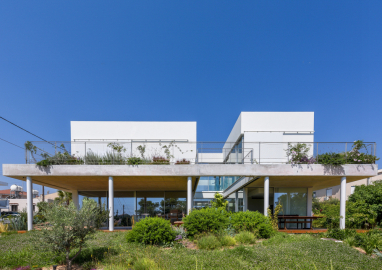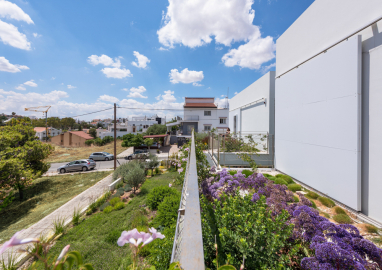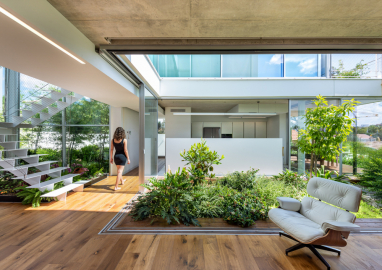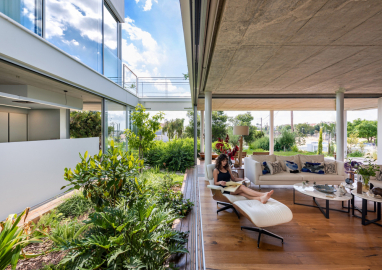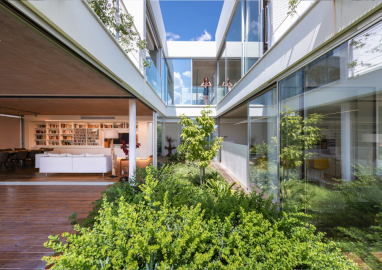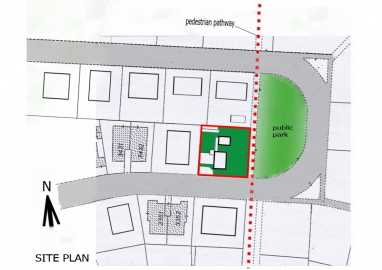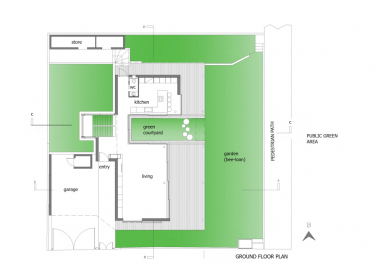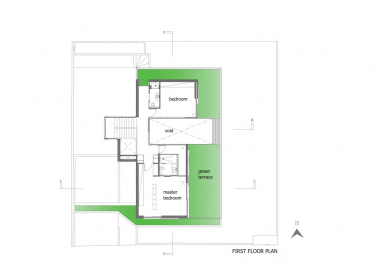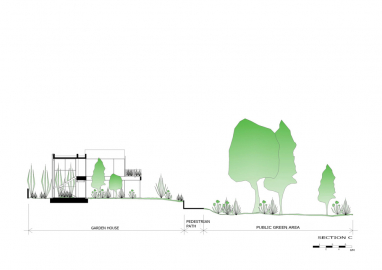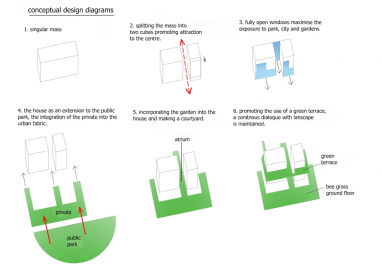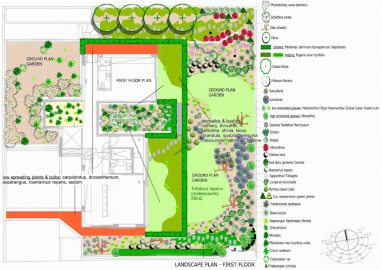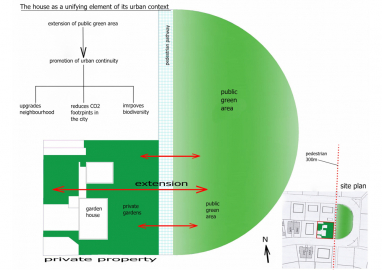The Garden House in the City
The need to bring more nature and green areas back to Nicosia, a city totally built up with lack of green spaces, is what inspired us to design the Garden House. The design emphasizes the potential for private urban gardens, in creating microclimates which improve living conditions in cities by slowing global warming and maintaining urban biodiversity.
The site is located not far from the city centre of Nicosia in a quiet neighbourhood dominated by single houses. The programme called for a house that would maximize natural light, views of adjacent park, incorporate various landscapes and give the feeling of living with nature. All areas inside flow on the outer spaces and are organized around a green courtyard placed in-between two cubic volumes. On ground floor 24m continuous glazed sliding doors not only divide the living areas but, when opened make the whole house form a unique space connected by gardens. The interior responding to the surrounding public gardens, create the impression of one and the same whole.
Moving around the house is difficult to realize where the garden ends and the interior begins. On the first floor the two bedrooms are located separately in each of the white boxes but connected by the central courtyard and the planted terraces that wrap around the upper floor.
The integration of a singular house into the urban fabric is a challenge but it can function in positive ways, first as a unifying element promoting urban continuity and second as a pocket of greenery improving biodiversity in the city.
Our plot being in close proximity to a public park and a pedestrian way raised contextual arguments. Either hide and seek the building protecting the privacy of its users or dare following the surroundings and make it just another layer of the urban fabric. We opted the latter.
Not hiding behind fences our proposal forms a physical continuation of the adjacent public area. The house establishing a unified relationship between the neighbourhood, the private garden and the public park, it becomes part of the park and park is included in the house. Connecting with nature and neighbours has become more desirable during lockdown.
The need of our client for flexible spaces that freely connect to green areas was accomplished by the integration of a series of private gardens including a courtyard bisecting the house through the centre, green terraces, interior gardens and the planting of 40 kinds of bee-friendly wildflowers on 60% of the ground area.
When landscape becomes concept there are no boundaries between inside and outside, landscapes become the materials of our design.
The structural frame consists of reinforced concrete columns & beams, steel circular columns and exposed concrete for ceilings. Staircase enclosure is built of IPE steel columns and beams and the staircase is made of thin welded metals plates. Custom made external sliding panels were designed to cut off direct sunlight and maximize internal cross ventilation due to their operable louvers. Panels are also used to control light, noise and privacy. Thermal bridge technology was used for all aluminium frames with low ‘’e’’ glazing factor.
The long projected green terraces reduce the heat load during summer and protect the living areas from direct sunlight. The green courtyard and interior garden help the house to maintain humidity in dry summers. Humidity generated by the courtyard helps to cool the air that is drawn into the house by the stack effect.
16 photovoltaics and 2 solar panels for hot water were installed on the roof. Connecting the photovoltaics to a heat pump system further increase efficiency and assist the under-floor heating.

