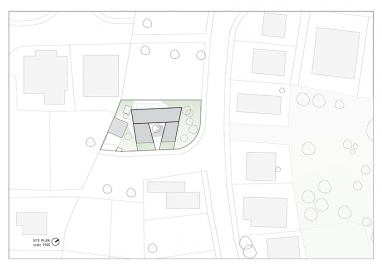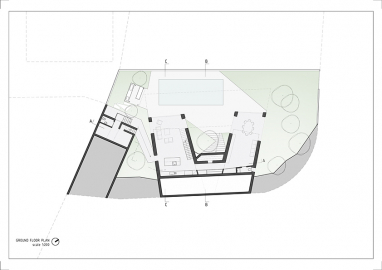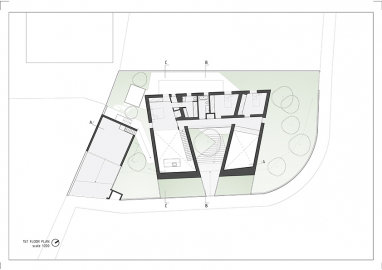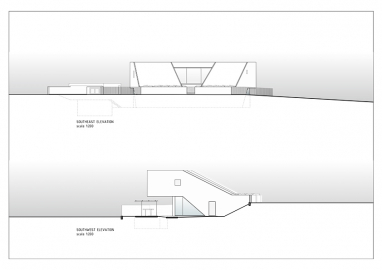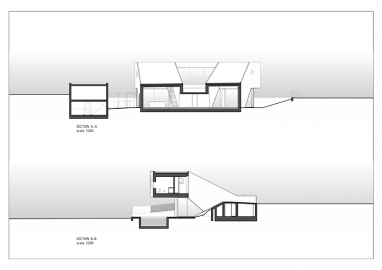House 1607
The design challenge for this single family residence stemmed from the desire to integrate the existing slope of the plot and the outdoors as an integral part of the engagement with the building. Creating formally distinct spaces while maintaining an unobstructed flow of movement that incorporates outdoor spaces were important design objectives.
The residence for a family of three, is located in the suburbs of Nicosia in a relatively large plot of about 1200 sq. m. It is situated on the corner of a busy street and a short dead end, the latter being the preferable access into the property. The existing natural steep slope from the street down to the plot was the only viable access into the property. Also, considering the western orientation of the plot, it was important to utilize the form of the building to shade the ground floor and the yard from the summer western sun. Openings in the bedrooms facing west are important for cross ventilation utilizing the predominantly western winds of the area. But these need to be shaded to protect from the strong summer sun. The use of reinforced concrete was critical in implementing the formal language of the building, but was also important in allowing a portion of the building to be submerged.
The simple but poised formal language of the house is suggestive of how one should approach the residence; Enter from the street level and descent between the two distinct volumes down to the yard. Program and formal language are interdependent. Form is both a derivative and an expression of the programmatic relationships. Navigating through the building becomes intuitive. After crossing the front gate, you descent through a series of steps that mimic the natural slope of the plot. These steps lead you down to the ground level of the house and into the yard. The two volumes flanking the stairs accommodate the kitchen and living areas. These two spaces frame the covered veranda between them, and are connected through the house underneath the street entrance. A stair from the kitchen leads to the upstairs bedrooms and office that overlook the common areas below. The corridor on the upper floor maintains a visual connection with the outdoors and allows for the morning sun from the east. The elevated upper floor shades the veranda and the ground floor from the western sun. The slanted glazing allows for the southern sun to warm up the kitchen and living spaces during the winter.
The main structure is comprised of reinforced concrete, with infill concrete walls. The concrete, which is exposed on the outside, is infused with crystalline waterproofing so it can be safely used to enclose the partially submerged spaces along the east boundary. Part of the roof of the partially submerged spaces is covered with soil and plants, reducing further the energy needs of the house. Thermal insulation of mineral wool and drywall is installed on the interior walls. The west façade of the upper floor is covered with horizontal high pressure laminate slats ten centimeters wide with one centimeter gap in between. These are used as operable shades for the windows hidden behind, and protect from the strong summer sun. When closed they can offer privacy for the bedrooms and allow for cross ventilation through the open windows behind. All the exterior materials used throughout the project reduce maintenance costs to a minimum. This is especially important in a desert like climate with extreme fluctuations and especially hot summer months. The pool is also strategically positioned to help with evaporative cooling.

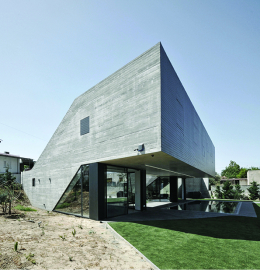 © Marios Christodoulides
© Marios Christodoulides
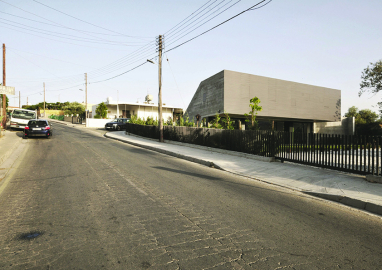 © Marios Christodoulides
© Marios Christodoulides
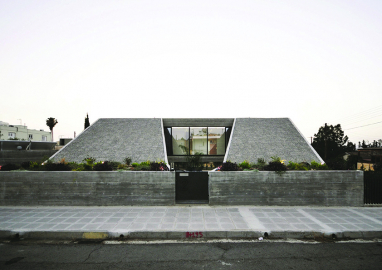 © Marios Christodoulides
© Marios Christodoulides
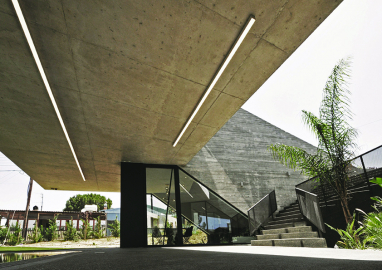 © Marios Christodoulides
© Marios Christodoulides
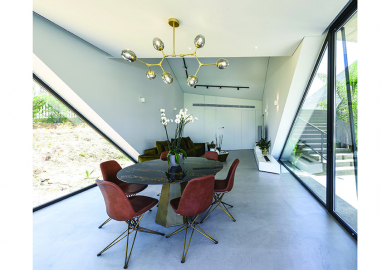 © Charis Solomou
© Charis Solomou
