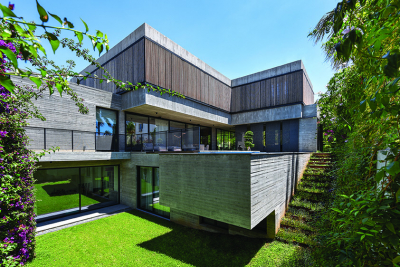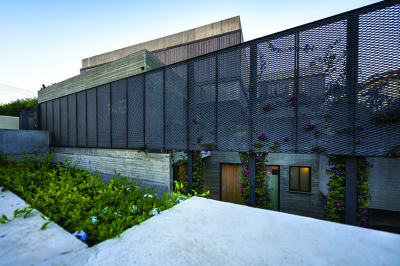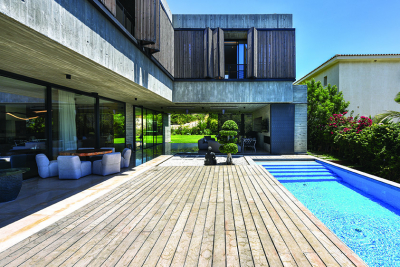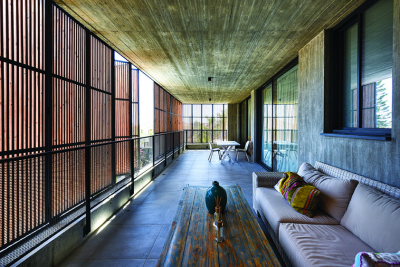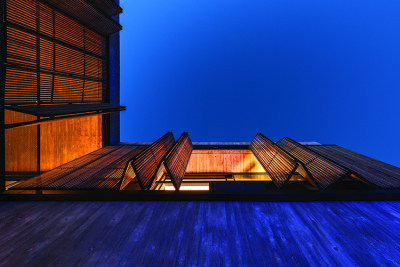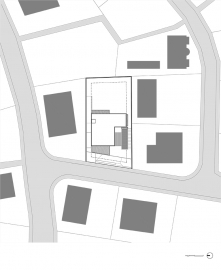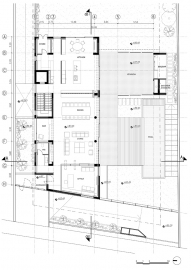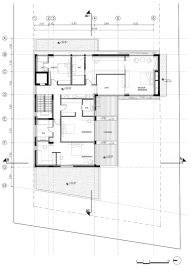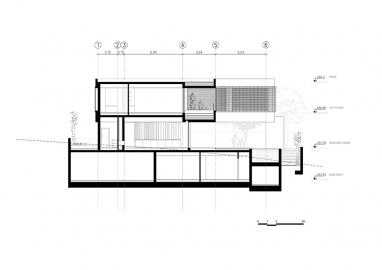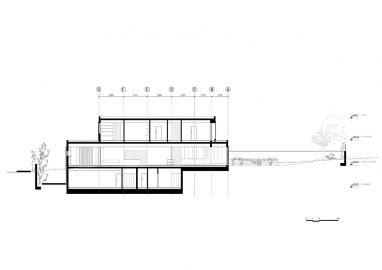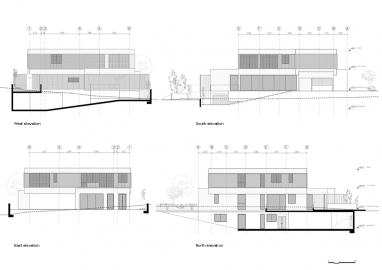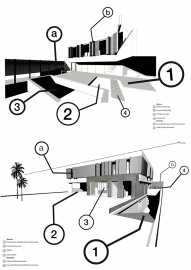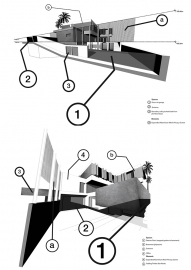Concrete House @ Paniotis
The Concrete House @ Paniotis is a bespoke single family house located in the fairly dense suburban area of Paniotis in Limassol and stands in stark contrast to its adjoining properties.
The linear plot afforded a longitudinal placement of the project; perpendicular to the narrower street façade. Although the plot is surrounded from pre-existing properties in close proximity the project achieves organic fluidity between inside-outside, spatial permeability and the perception of openness. The arrangement of the house in the plot manipulates visual relationships with the adjoining properties and strategically hides and reveals parts.
A bold metal screen (steel frame and expanded mesh panels) on the west street façade acts as a privacy barrier and creates a sense of anticipation just before one enters and experiences the spatial porosity and seamless extension to the outside. It also provides shading from the intense west summer sun. The austerity of the west façade is challenged by a seasonal growth of climbing plants.
Spatial strategies, materiality, landscaping and vegetation celebrate seasonality and temporality.
Interior spaces spill out to a series of interstitial spaces created between the main concrete envelope of the building and a secondary skin of folding timber slat panels and sliding expanded mesh screens. These spaces act as interfaces to create an intermediate microclimate via shading, controlling heat gains, pockets of vegetation for evaporative cooling and manipulating breezes. All of these spaces belong both to the inside and outside, and some are inhabited (as outdoor rooms).
The exterior landscape provides a continuous flow around the building revealing the basement as a lower ground level with access to outdoor spaces. Diverse outdoor spaces enable different inhabitation patterns and climatic comfort: an expansive eastern garden (shaded by the volume of the house in the afternoon, when it is mostly utilised), an outdoor room which functions as a central living space (catching westerly breezes), the swimming pool area, a stepping garden leading to a sunken basement garden, a planted ramp leading to the basement garage and a north facing herb garden.
The tectonic approach comprises of a primary structure of reinforced concrete (frame and slab) infilled by exterior concrete walls, resulting in a continuous concrete shell. The project focused on experimenting with exposed timber board marked concrete; aiming towards precision in formwork, concrete mix, curing processes and achieving a variety of imprinted textures. The mass and durability of concrete establishes a dialogue with raw timber and metals.
A series of kinetic elements in the project further manifest the appreciation that preferences and needs change and allow the users to appropriate their spaces and modulate the environment.
All living spaces are south facing with deep horizontal cantilevers that cast shadows in the summer. Openings towards other orientations encourage cross ventilation. An interior exposed concrete wall demarcates a buffer zone towards the north where all the auxiliary spaces are arranged. The passive cooling/ heating strategies employed in combination with a very well thermally insulated envelope and active systems, contribute to the excellent energy efficiency of the project.

