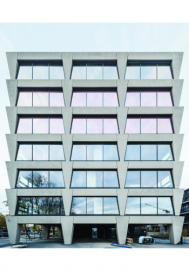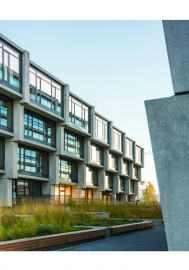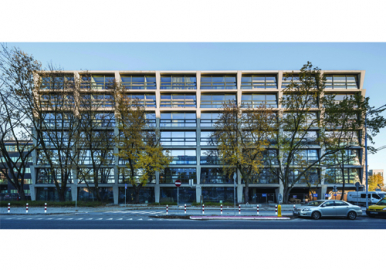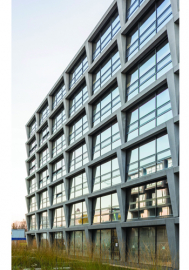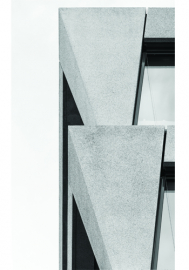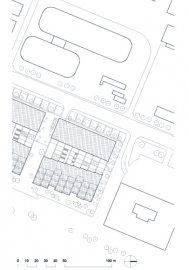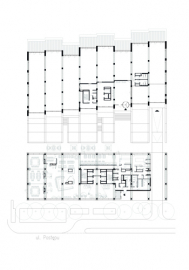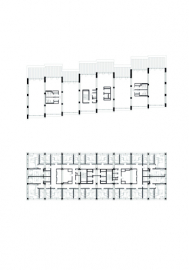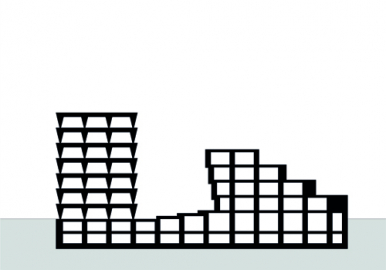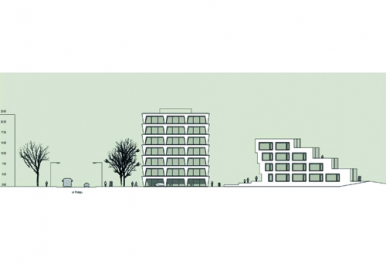Complex of P4 buildings
P4 - Office and hotel building with an underground garage in Warsaw on Postepu Street
The Mixed Use Building Project is situated in post-industrial area in Warsaw at Sluzewiec Przemyslowy area next to an attractive office location, near the centre of the city, in the vicinity of the International Airport.
The Mixed Use Building Project is situated in post-industrial area in Warsaw at Sluzewiec Przemyslowy area next to an attractive office location, near the centre of the city, in the vicinity of the International Airport.
The building consists of a two-level underground garage and “independent” above-ground components: a 7-storey hotel facing the street and a 4-storey office building behind it, descending in a terraced manner towards the back of the plot.
The whole complex will be composed of four components, in terms of their above-ground massing: two in the form of regular cuboids of 25 m in height, forming the Postępu Street frontage and two situated inside the plots, 16 m high, cascading towards the neighbouring residential development.
The building has a distinct architectural form making reference to the former Służewiec Przemysłowy industrial buildings.
The broader context of the industrial architecture of this part of the city, and the brutalist character of the project was strongly influenced by these surroundings and was already evident from the initial sketching stage. The reinforced concrete structure is simple, yet distinctive.
The hotel has a regular cuboidal shape, with modular 270cm divisions long on its longer façades. The shorter façades reveal concrete frames of the building. Multiplied several times, their pattern forms expressive, dynamic rhythms of the internal building space and the external space around the buildings. The rhythms are visible from Postępu Street as a sequence of characteristic diagonal supports. Exposed both inside and outside, the structural fabric – floor slabs, girders, columns – defines the massing of all buildings and is closely related to the individual character of the interiors. The exposure of the rhythmical internal structure of the building in the external façades enhances the effect of transparency and lightness of the structure.
In the main public space between Buildings A (hotel) and B (office building), low vegetation is provided on the underground garage roof. The composition of greenery is closely associated with the austere post-industrial architectural form of the buildings, making reference to natural vegetation of industrial areas. A mixed-species cover composed as a visually uniform carpet forms soft surfaces that soften and contrast with the straight, austere architectural lines.
The building has a distinct architectural form making reference to the former Służewiec Przemysłowy industrial buildings.
The broader context of the industrial architecture of this part of the city, and the brutalist character of the project was strongly influenced by these surroundings and was already evident from the initial sketching stage. The reinforced concrete structure is simple, yet distinctive.
The hotel has a regular cuboidal shape, with modular 270cm divisions long on its longer façades. The shorter façades reveal concrete frames of the building. Multiplied several times, their pattern forms expressive, dynamic rhythms of the internal building space and the external space around the buildings. The rhythms are visible from Postępu Street as a sequence of characteristic diagonal supports. Exposed both inside and outside, the structural fabric – floor slabs, girders, columns – defines the massing of all buildings and is closely related to the individual character of the interiors. The exposure of the rhythmical internal structure of the building in the external façades enhances the effect of transparency and lightness of the structure.

