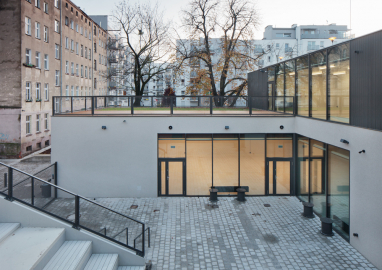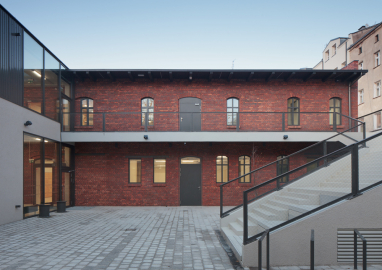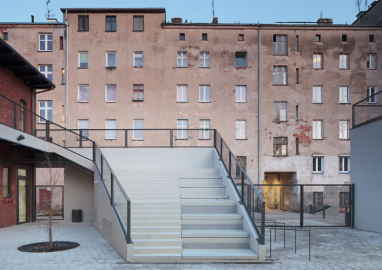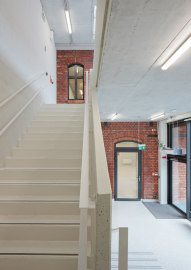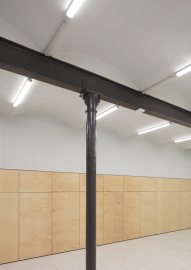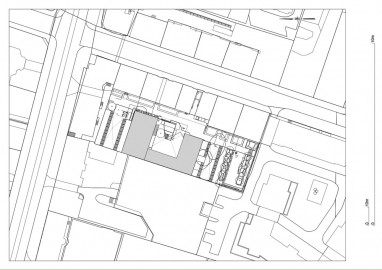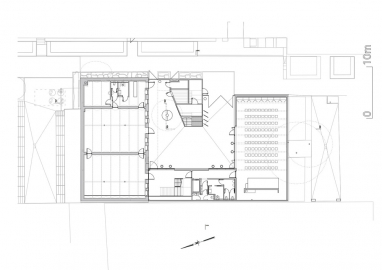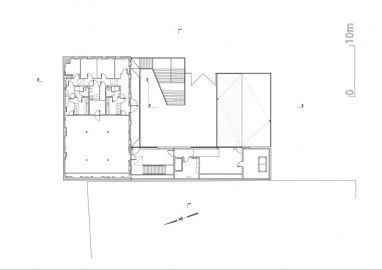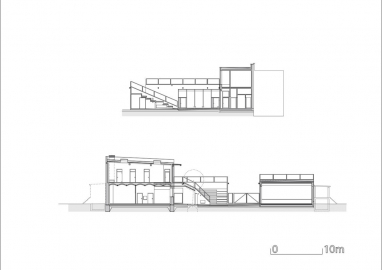Centre for Culture and Local Activity
The Local Activity Centre, was ment as a gentle intervention inside the block of tenement housing in order to upgrade and bring out a run-down space back to neighbourhood and to heal disintegrated social bonds.
Local Activity Centre project comprised the refurbishment and extension of the ruined and vacant historical outbuilding and partial regeneration of the block inner yard. The main project's premise was to create flexible and inviting community integration centre and thus enhance local identity, bonds as well as sense of safety and security within the neighbourhood.
The introvertic, 'low-profile' nature of the intervention, placed inside the inner court of tenement housing blocks, was a result of deliberate decision on shitfing the focus onto semi-public life of the community. Adapting and reshaping existig historical building instead of 'built-from-the-scratch' concept ment to preserve familiar views and spatial settings.
The object's allover expression was a result of a proper balance between keeping high aesthetical values marking a new, modern place, and unostentatious modesty of traditional courtyard outbuildings.
A special task was the programme. The Centre didn't have an appointed operator, who were to be selected after the completion. Functions must've stayed a little undefined and upt for future changes and were shaped as a functional patchwork of flexible, versatile spaces. The patio was kept and reshaped as a 'hallway' to the rooms connected by an enfilade layout. The characteristic external stairs hiding technical rooms, make an access to the gallery deck. It allows for numerous scenarios in which events can take place simoultanously and merge between interiors and exterior.
External stairs and wooden terraces were also thought as a "sparking spots", inviting and accessible for users, oferring eye-contact with neighbours and clearly marking a change that has taken place.
The architectural premise was to keep main structural and architectural elements in the historical part and articulate them in the newly built part. The rotten old wooden roof structure must've been replaced with a new glu-lam one.
Simple and practical interiors have been softened mainly by wood-based elements (plywood, wood wool) and. warm and natural textures (linoleum, painted concrete, terazzo-flooring) To naturally blend the object into the spatial context, the outer walls were finished with rough plaster in a shade harmonized with the color of the adjacent tennement housing. Roofs of the newly built extention are either green roofs or wooden terrace. The courtyard was paved with local granite cobbles.
Concerning enviromental issues, the most important premise was to keep and upgrade existing objects/resouces in order to 'reuse and rethink' principles. Up-to-date interventions comprise the use of green roofs to increase micro-retention.

