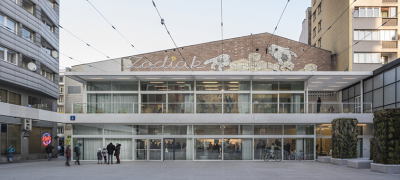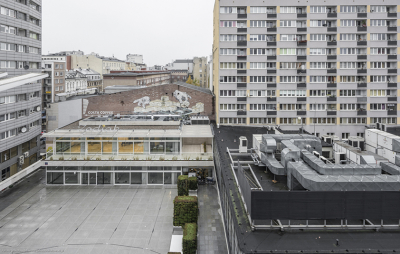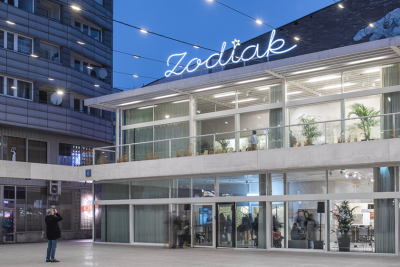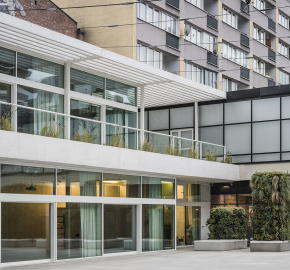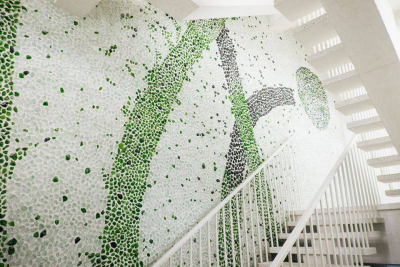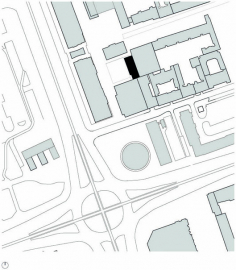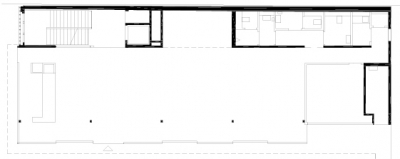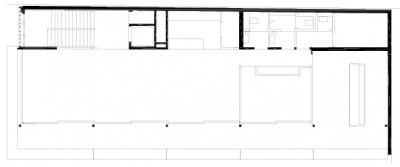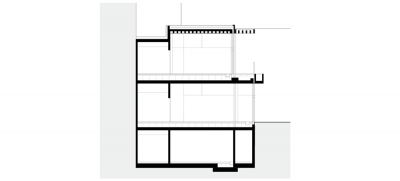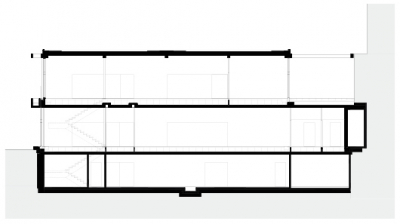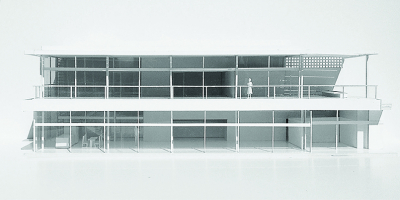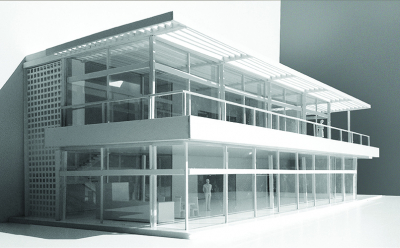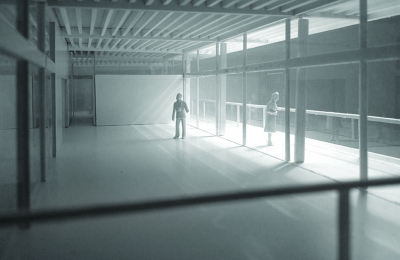Zodiak Warsaw Pavilion of Architecture
The Zodiak Pavilion recaptures a piece of Warsaw’s unique modernist character, dating back half a century. Modernist architecture thrived in Warsaw after the devastation of WWII, but sank into decline in the communist era, then gave way to international style during Poland’s transition. The new Zodiak seeks to reinterpret part of Warsaw’s identity.
The new Zodiak Pavilion is a revitalization of part of a modernist project from 1968.
The old Zodiak design by Jan Bogusławski and Bohdan Gniewiewski consisted of a restaurant building plus a one-story pavilion, featuring a rooftop café terrace with a reinforced-concrete pergola. When the main building was remodelled in the 1990s, the pavilion’s well-known pergola was dismantled; its characteristic neon sign and glass mosaic by Maria Leszczyńska, the outdoor steps, and elements of the Wiecha Passage street furniture were all removed, together with the fountain in front.
The Investor’s guidelines for this project called for the former Pavilion to be readapted as a cultural space and for an additional storey to be added (as office space for the Polish Association of Architects and City officials). The new Zodiak is meant to promote Warsaw as well as architecture in general.
As the small pavilion is situated in the very heart of Warsaw, amid dense development and at the juncture with three other buildings, its revitalization posed a true challenge. The overarching objective was to preserve the original character of the building: a light pavilion of white concrete featuring an openwork pergola, slender columns, a transparent façade and an artistic mosaic. The main difficulty was managing to preserve these ideas while meeting the Investor’s occupancy requirement of 250 people, which meant that a large number of building installations needed to be fit inside such a small, fully glazed pavilion with southwestern exposure.
Part of the innovative solution involved placing the ventilation ducts, fan coil units and other installations not within a suspended ceiling, as is typically done, but under a raised terrazzo floor. This made it possible to preserve the lightweight character of the old pavilion, with the formerly exposed pergola becoming a ribbed reinforced concrete ceiling within the space of the new upper story.
Facade/
To keep the glass façade light and transparent, as in the old building, we used white, T-shaped steel profiles with laser-welded steel bars. The façade divisions remain the same as before.
Concrete/
All walls, ceilings, and concrete elements of the façade – including the openwork grating, surrounding flowerpot structure, and openwork pergola crowning the roof – are made of white architectural concrete.
Terrazzo floor/
The terrazzo floor, harking back to the historical floor, is made of white cement and variously-coloured large pebbles taken from the local Vistula River.
Mosaic/
The "Kosmos" mosaic on the wall of the staircase, designed by Magdalena Łapińska-Rozenbaum, was made partly from crushed glass recovered from the former pavilion, from the original mosaic by Maria Leszczyńska. It promotes the idea of recycling and invokes the techniques and materials used by artists in the 1950s and 1960s.
Neon sign/
The characteristic neon sign of the former pavilion was recreated by Jacek Hanak's studio, which was involved in the production and renovation of the original 1960s neon sign.

