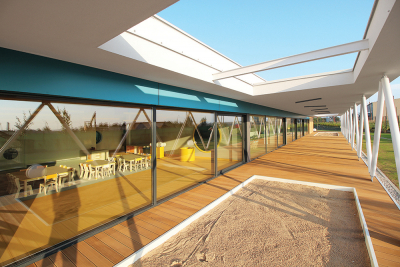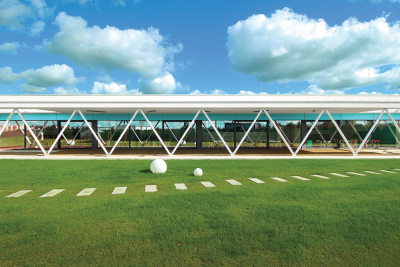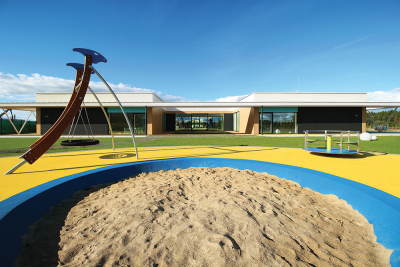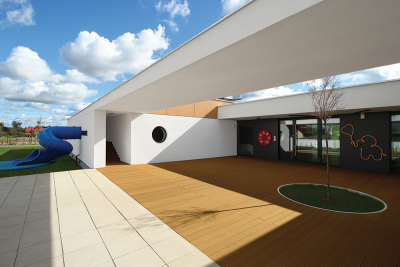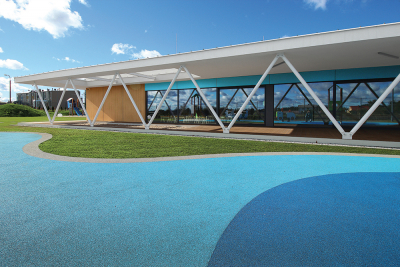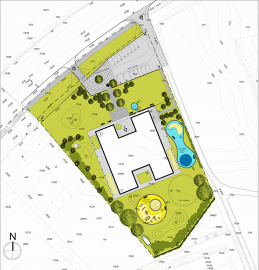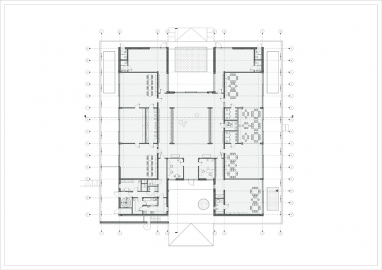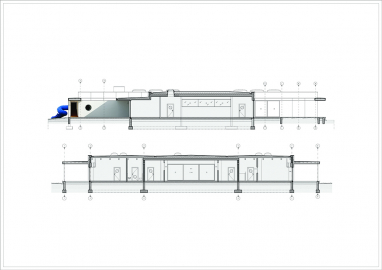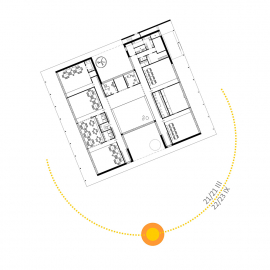Yellow Elephant Kindergarten
Kindergarten in Suwałki is one of the first institution in Poland founded by factory for the emloyees' children, build after 1989. The idea was to create a safe place where kids spend time while parents are working. It helps building realations in the community and gives all children equal start.
The kindergarten is a one-storey building for 150 children from 1 to 6 years old.
The nursery is in the eastern wing, in the western - kindergarten and in the southern part classrooms for oldest groups. They are all connected by a semi-open sensory integration room encouraging kids for daily activity.
The surroundings of the building is as important as the building layout. The classrooms are connected with terraces, terraces with playgrounds and greenery. Many different species of trees and bushes have been planted. There is a greenhouse, vegetable gardens and summer classes for outdoor activities. There is also a small wind power plant which provides energy for outdoor lights - it is one of the form of environmental education for children.
The kindergarten is for all factory workers' children. All kids have an equal start and opportunities.
The location has a significant impact on the architecture - it is the coldest region in Poland.
The sun has determined the building orientation and functional layout.
The building is surrounded by multifunctional, covered terraces. During the summer, roofing protects halls from overheating and during the winter, when the sun is low, rays of the sun comes to interior. Built-in sandboxes allow the youngest children to play close to the classroom, regardless the weather. The openings in the roofs were determined by precise shading analysis, therefore each of the sandboxes is always partialy shaded.
The garden is visible from the kindergarten classrooms, while the main playground is located on the south side, not to distract children during classes.
Architecture follows kindergarten function and children needs. It becomes a perfect place for playing and learning.
The building has a reinforced concrete column and panel structure. Terrace roofs are supported with steel "V" pillars resembling industrial buildings. The large sliding windows connect the classrooms with external terraces. Skylights provide additional illumination with natural, diffused light which comes to deeper parts of the classroom.
The facades are mostly made of HPL boards, very durable and resistant to weather conditions to make the building look good over the years.
The building is equipped with energy-saving installations like heating pumps, underfloor heating, ventilation with recuperation. The main heat supply is assured by chipboard remains combustion delivered by adjecent furniture factory.
The kindergarten was designed for child's scale. Thanks to low roofs the building does not overwhelm and kids feel comfortable in this relativley high space. It seems small from the outside but has spatious and bright interiors.

