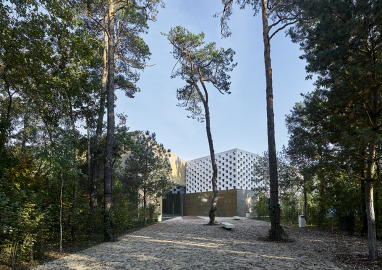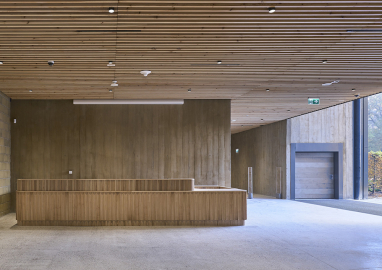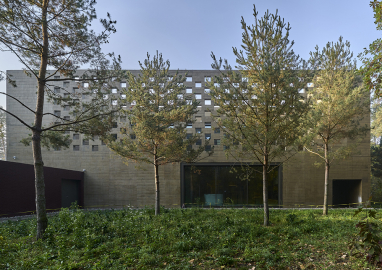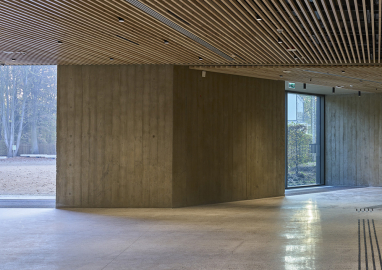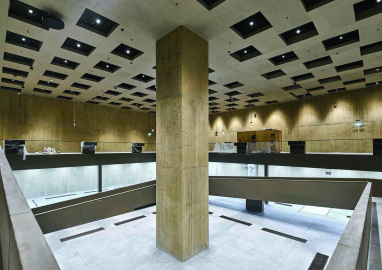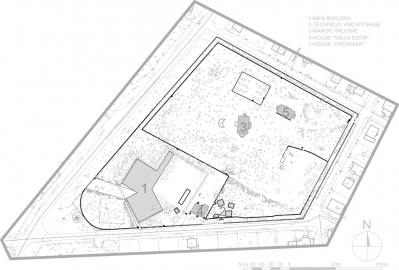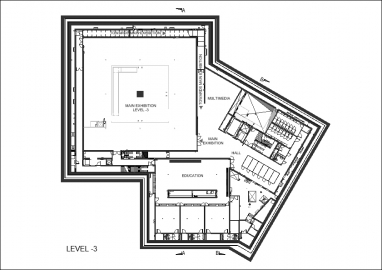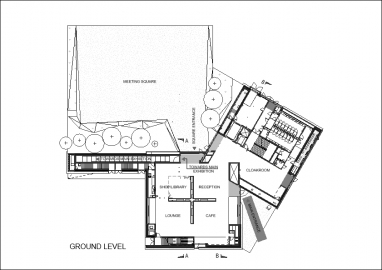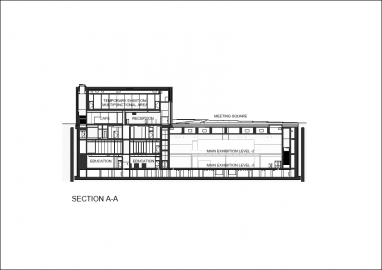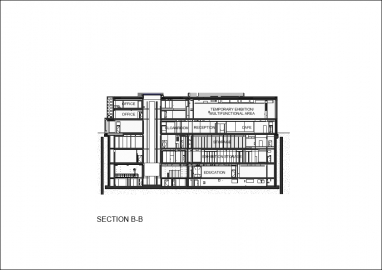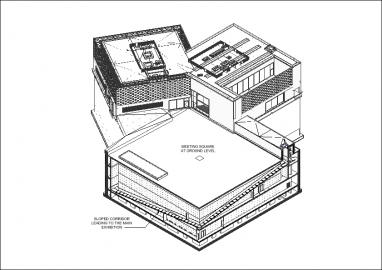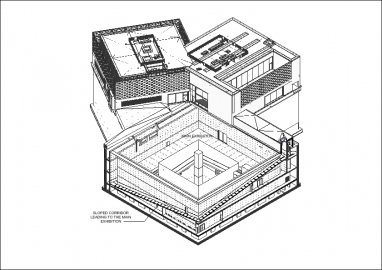Museum of Józef Piłsudski
The Museum of Józef Piłsudski is a multifunctional complex of buildings dedicated to the life and heritage of one of the greatest Polish leaders and political figures, father of the re-established independent Poland after World War I – Marshal Józef Piłsudski.
Located in Sulejówek near Warsaw, the Museum has been raised on a historic site, that combines the nature of a garden and forest. The site, on which are also located three historical houses (including the manor that was inhabited by the Marshal and his family) formerly belonged to the Piłsudski family and has been partially renovated during the construction. Together, the New building, the houses, the manor and the garden form the narrative axis of the exhibition.
The Museum is composed of a vast number of cultural and educational functions. Apart from the Main Exhibition about Józef Piłsudski, the New building provides also space for temporary exhibitions of all kinds, lectures, concerts, spectacles and youth education.
The main issue during the design process was to accomplish the wide functional program without dominating the surrounding. For that purpose, the Main exhibition is located fully underground and the volume remaining above the ground is not higher than the historical house nearby.
The main narrative idea was to divide the visit into two parts. The first one, located in the garden and the manor is about meeting Józef Piłsudski in a personal way, in the circumstances of light or surrounding He witnessed. The second part starts at the ground floor, by a sloped corridor leading three storeys down around the exhibition room, directly to the underground part and the Main Exhibition about Marshal Piłsudski and the historical context of His time. The idea of the sloped corridor is to build ambience and tension before accessing to the Main Exhibition.
The building was made of reinforced concrete that has been used both for structural purposes and as an exterior and interior finish layer for the walls. Except some technical areas, no secondary wall finish layers, like plaster, plasterboard or glazing, have been provided. In the exterior and internal public spaces, the surface of the concrete is left with visible imprint of the natural wooden boards that were used to build the wall forms. The imprint is rhythmic, mainly vertical but partially horizontal. The idea of the rhythm is not only to find an association to military rigor, but also, combined with the colorized concrete wall mass, to obtain a softened feeling of the whole, less industrial but more appropriate for the natural entourage. Furthermore, all the wooden boards used to build the wall forms have been made of wood from trees naturally broken by the wind.
The office part of the building is hidden behind a grid of prefabricated white concrete blocks. Each block is around 120cm long. Blocks have been stacked in layers one above another, with square gaps between blocks, to provide sunlight to the working area behind.

