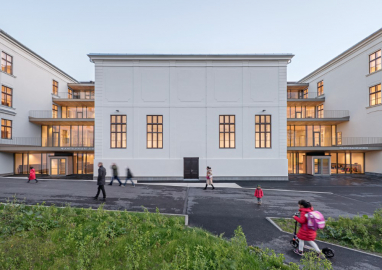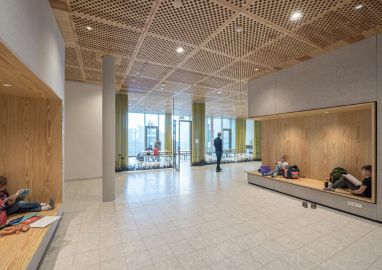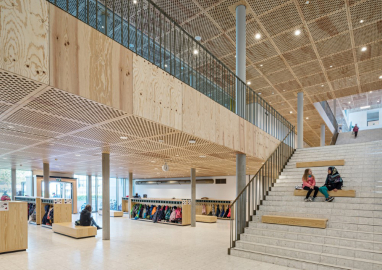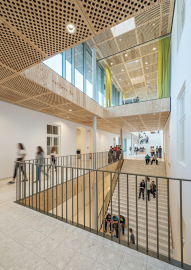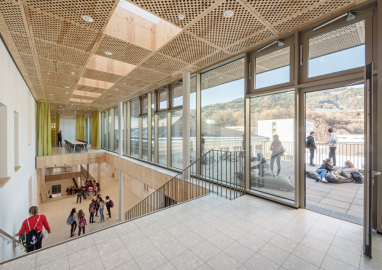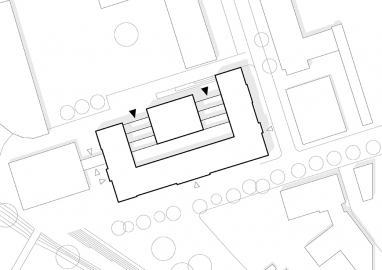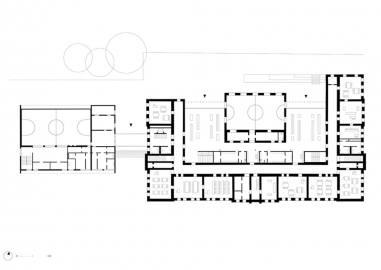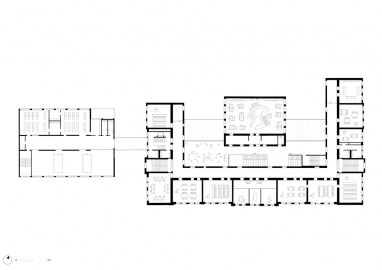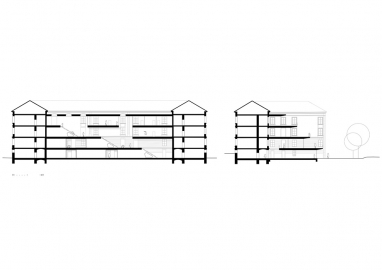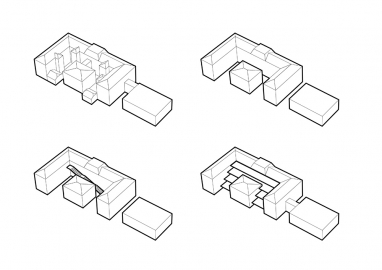Leoben Inner City Education Centre
The primary school and secondary school in Leoben had always shared the same building – but never with any common spaces or synergies. The renovation and expansion of the historically listed structure thus presented an opportunity to arrive at a shared identity: From a gloomy corridor school to a bright, modern place of learning and communication.
The Styrian city of Leoben is a place of long-standing traditions and architectural culture. As one of the largest school locations in the region with a total of 600 students, the downtown education center is both an important historical structure in the city’s landscape as well as an educational space for a very diverse group of students. Thus communication became the key factor in renovating and expanding the historically listed Primary School and Secondary School: Creating a dialogue between teachers and architects, finding a shared identity for two separate school communities and bringing a historical monument into the 21st century.
The design process began during the competition phase, where the architects discussed the task at hand and its requirements with 70 teachers over several workshops. It quickly became clear that this was more than a renovation and extension – rather it presented an opportunity for two schools that had up to now simply shared a space to develop a joint identity with independent cores but also common areas and synergies.
The architects transformed the building in three steps while preserving most of its existing substance. In order to create more space and transparency, the added sanitary buildings at the rear end of the building were demolished and instead connecting, stepped and glassed-in communal areas with partially roofed-over balconies were created. This side with its view of the city meadow becomes the new face of the building. By digging up the old cellar, a new ground floor with direct access to the green is established, and each school gets its own entrance. A common foyer sets the communicative, open atmosphere that characterizes the whole building. A central staircase connects all four levels and combines with the airspace in between to form this school’s heart.
The school building including the gym on the courtyard side was built in 1904/05 and underwent several renovations as well as extensions during its hundred years of existence. Franz&Sue managed to preserve most of the existing building fabric with its original U-shape and transformed the dark, imposing corridor-structure into a contemporary school building with a few focused interventions. By turning the school’s rear end into its new representative front, the whole school opens up to its green surroundings, creating a connection to the neighborhood and barrier-free access. The richly decorated street-side façade facing the urban center has been carefully restored and its historical windows renovated. Fully glazed elements complement and contrast the sturdy existing structure and create transparency as well as ample natural lighting. A characteristic feature in the interior of the school building is a perforated wooden ceiling that cascades through all floors. The panels made of light maritime pine wood with starry sky lighting, in combination with the terrazzo flooring and the light-flooded air spaces, create an open and warm atmosphere.

