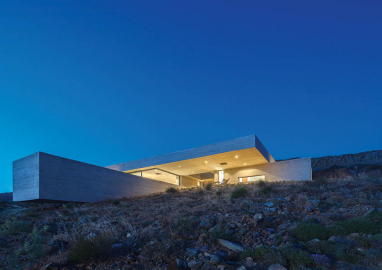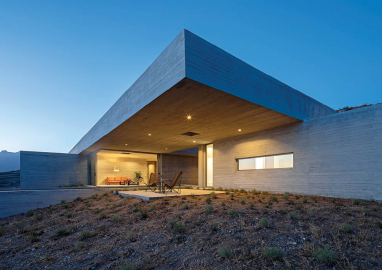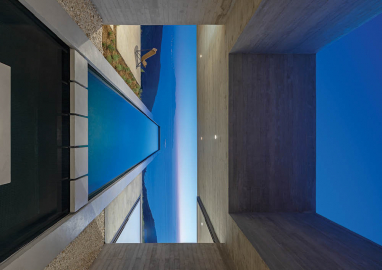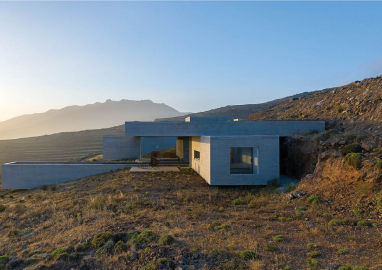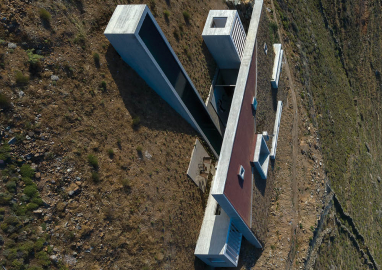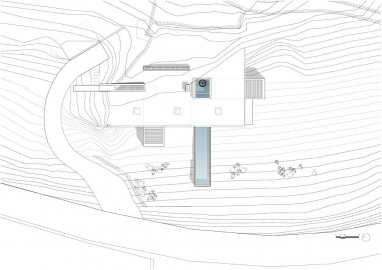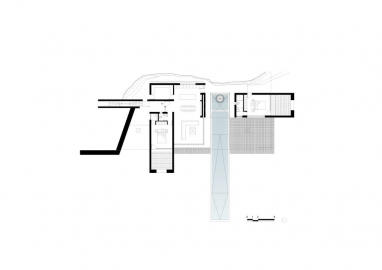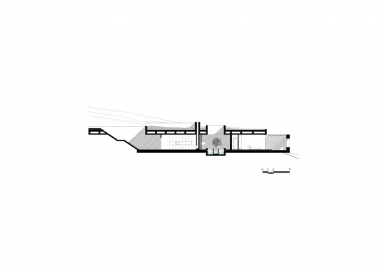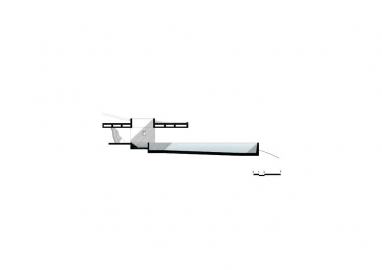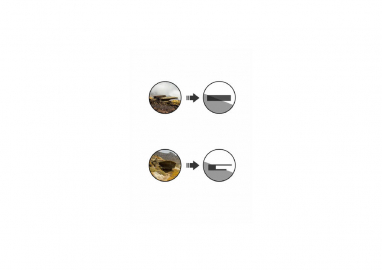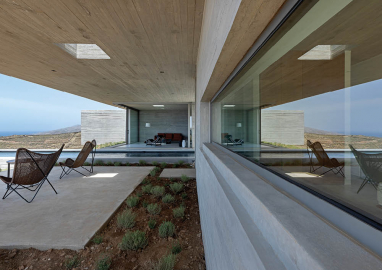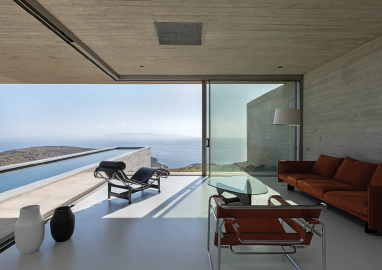The Lap Pool House
The Lap Pool house in Tinos, inspired by the cavities and ledges of the rocks, emerges from the natural landscape as a modern cave, re-creating spatial points of exposure and introversion. The linear water in the pool contrasts with the rocky texture of the bare concrete as a translation of the interactions between natural elements.
The entrance is found in the back of the building, through an earth crack, while different cuts in the roof allow light and air to enter the building.
A single slab of concrete, planted so it appears as an extension of the landscape, covers the three building volumes in the Lap pool house and shapes the individual architectural qualities of open and closed space in the residence. The two volumes that project from the slab perpendicular to each other make up the private spaces, a bedroom and a guest house. In the same volume there is a protected semi-outdoor space that frames the view while offering shelter, at the request of the owner. The covering roof that blends with the ground in one side, becomes an innovative structural statement, a big cantilever in the other side. Below this slab, common areas are formed in the core of the building. Perfectly connected with the interior of the house this concrete cantilever provides an extended semi-outdoor living area, which might be the most appealing spot during the summer period. The tense of the building is underlined by the linear volume of the pool that comes out of the slope and leads the perspective to the horizon.
The main problem of the site was to protect the house from the north wind and the road view. All the building volumes are placed in a way to protect the house from the north, setting a back on this side of the plot. As a supplementary desire of the client was a large linear pool. So this became the core design element, that gives the dynamic of the whole project, pointing directly to the horizon and the sea view.
The used color palette emerges from the color of the rocks while the materiality and textures of the bare concrete enhance the blending of the building with the site. Therefore, the scope of the project is to achieve a camouflage in the landscape while maintaining a dynamic presence itself. Embracing this idea of merging with the landforms around it, the building urges the habitant to live with absolute connection with the scenery of Tinos and with nature altogether.

