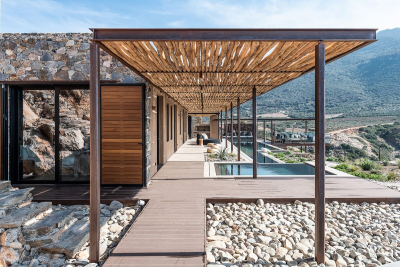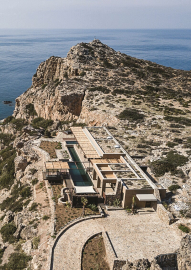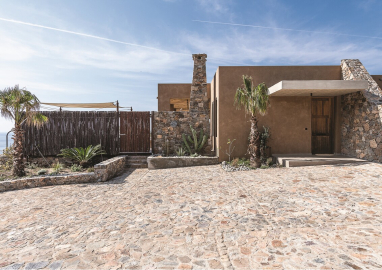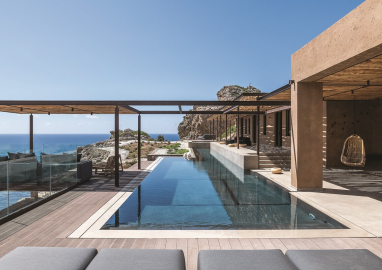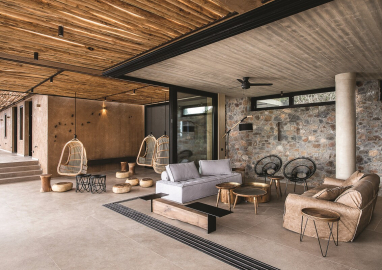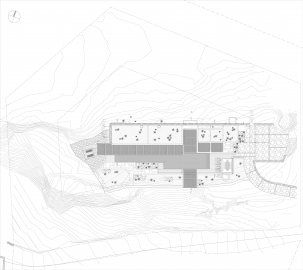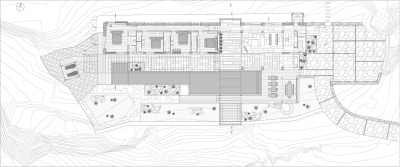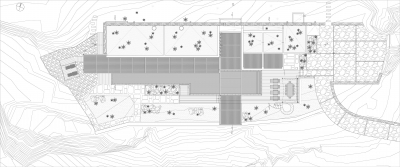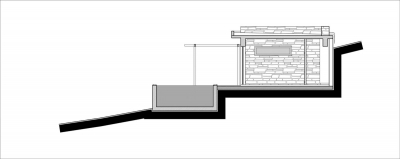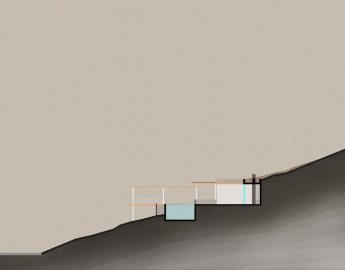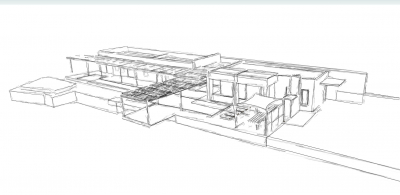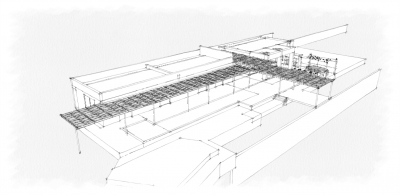Residence in Livadia
Leaning on the rock of the mountain, adapted to the landscape and built with natural materials, this residence has an elongated shape, protected from the north and views onto the sea on the south. The project succeeds adapting the building in the environment, use of local materials, exploitation of the view and protection from the weather conditions.
Vacation residence in Crete, on Livadia, 1-hour road from Chania. The plot is near a ridge (Cape Koutoulas) on rocky ground and wild landscape. North is to the ridge, views and sea to the south and southwest. Big natural rocks project to the west and the mainland with olive trees, small hills and sloppy grounds on the east. Two clean volumes, one with the living room, kitchen, dining room and one with the bedrooms, connected via a protected cross-bright semi-outdoor living space on the north-south direction, starting from the rock, ending on a raised platform suspended between mountain and sea, sky and earth. A long water element, created alongside the residence’s main spaces, also being the boundary to the steep slope, the view, the sea. The synthesis complete pergolas and shutters from metal and wood.
The challenge was adapting the building on the environment, with a non-provocative way and creating the smallest possible “wound” on the mountain. The synthesis consists of a one storey elongated rectangular parallelepiped hugged by a shape Γ stonewall on the north and west, with big openings, a water element and outdoor living spaces to the south. The stonewall-boundary of the mountain, that continuous onto the flat roof in a continuation of the natural ground. Basic synthetic element, the intermediate space between indoor-outdoor spaces, “the shelter”. Big sliding windows on the living room unify indoor and outdoor space creating a big covered with pergola living space, which unify with the semi-outdoor space. The biggest problem of the construction was the long distance from the material supply spots and the rugged area. Access until the entrance, privacy with independent rooms with bathrooms, shading and protecting from the sun and wind alongside with the view, possibility of preparing a meal inside and outside, the long water element for sport swimming, complete privacy, peace and redefinition of the human-nature relationship were the issues of the strategy.
It is a conventional construction from reinforced concrete, brick walls and local stone, internal walls from plasterboard. Internal and external flooring from big size tiles with stone texture on the environment’s earth colour. The flat roofs are from visible uncoated concrete, the rest external flooring from local stone. Pergolas made from rusty colour metals, with irregular chestnut logs on top, light dividers from wicker. All the external surfaces made from Kourasani (mortar) with straw on the environment‘s rock colour and solar panels for hot water. The special material, Kourasani, rusty metals, thermal insulating frames and special glasses for high summer temperatures and all other materials used do not need special maintenance and are durable on the local weather conditions. The visible uncoated concrete, the clay on the color of soil on the external walls, the kourasanit on the sand color on the internal walls, the rusty metals, the uneven logs on the pergolas and the natural dry stone are the basic materials used on the residence. The plants chosen on the plot, and on the flat roof is like continuation of the mountain.

