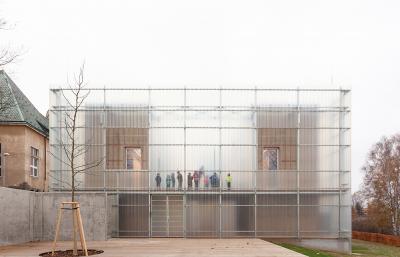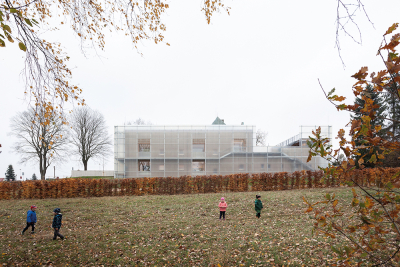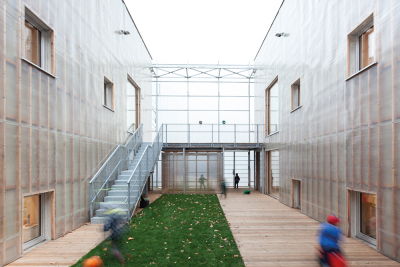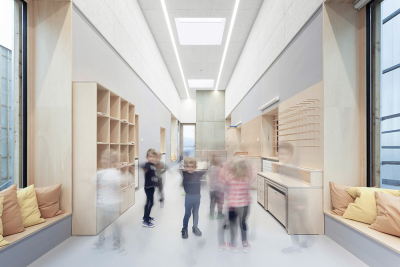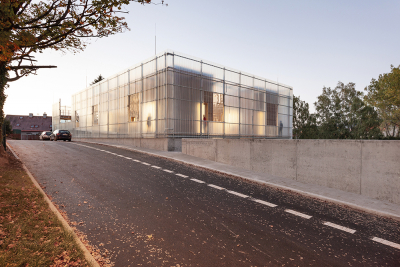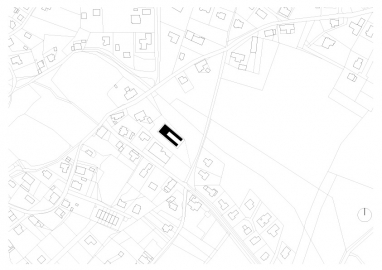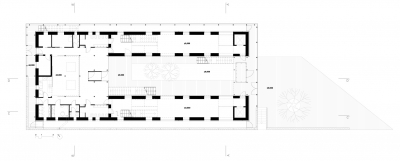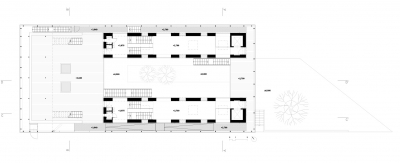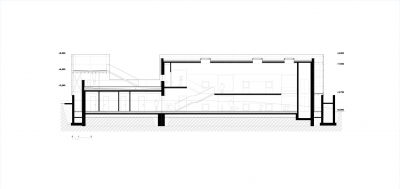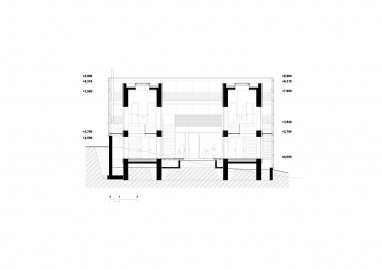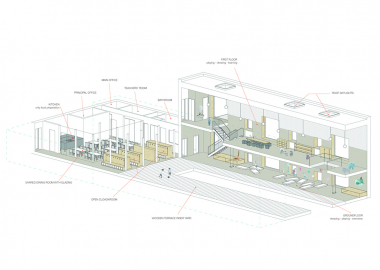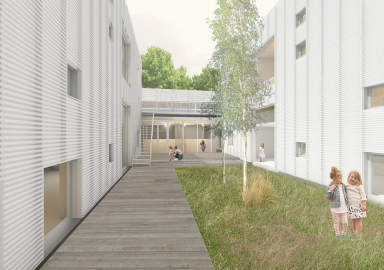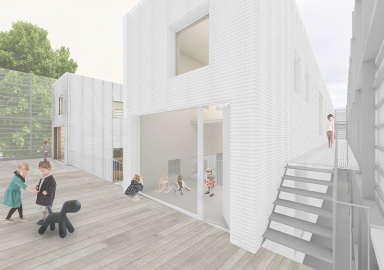Nova Ruda Kindergarten
The remarkable building is unique not just by its appearance, but also its approach providing individuality and freedom to children, challenging them to discover and leads the new generation to a feeling of self-confidence and responsibility for the environment they grow in.
The new kindergarten deals with the needs of the neighbourhood related to increasing population. The site itself is still undeveloped and the larger part of the land is defined as public greenery. There is a historic building of the high school and several single-family houses in the vicinity forming an almost rural-style development. The building is sized for two departments of 25 children and 8 adults with all functional areas. The materials and surfaces are chosen in light tones and are combined with essential fibreglass and natural wood. The main intension was to achieve a very high standard of construction in a modest budget and pay attention to the details, the careful innovative interior design and the clever use of materials.
The character of the site was not best suitable for the purpose. The plot is a north-facing slope shaded by a school building. Several utilities run through, and a new road and parking places narrowed the space allowed for the construction. All of the limits, the same as new trends in approaching children and the quality of the environment they are brought up in, developed into the submitted design. The classrooms are not merely rectangular spaces, their proportion is narrow, high, and endlessly expanding using vistas through parallel windows. Children can easily get out and move in a space established by layered facades. The outer fine translucent layer is a border between children’s and the real world. The possibility to freely circulate the building, through its open spaces, allows a perfect balance between staying in and out. This design invites children to explore endlessly. We want to teach children to perceive the architecture of space in different forms present in the building.
The realization is consisting of several rectangular volumes of different proportions, continuous external terraces and an unconventional cladding. The kindergarten is designed as a brick building with a even glass-fiber facade on a wooden grid. The whole building is embraced by the steel structure with two walking paths around the two main sections hidden from the street by another layer of trapezoidal fiberglass. Fillings of external construction openings are mostly made of wood-aluminum windows in natural shade with insulating triple glass. In the whole building is stored floor heating system, on the surface is used natural linoleum to ensure a comfortable feeling of the user. In places where children move, this natural linoleum was also applied to the walls. To improve the sound comfort, the ceilings in the teaching rooms are equipped with acoustic wood-fibre system boards. All exterior and interior staircases are steel. The walkable parts of all terraces are made of natural wood.

