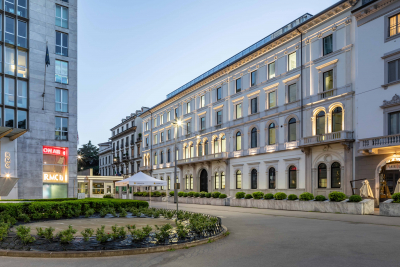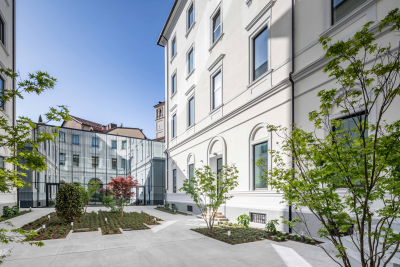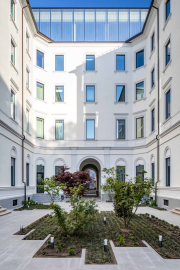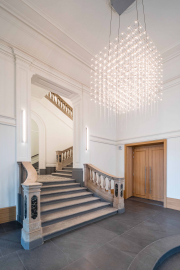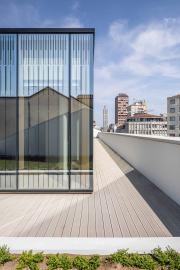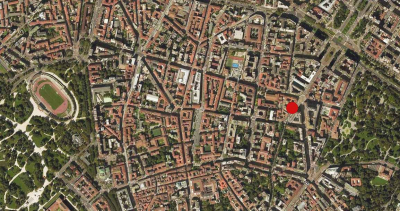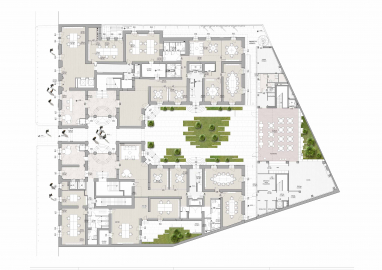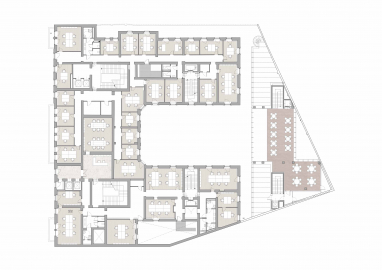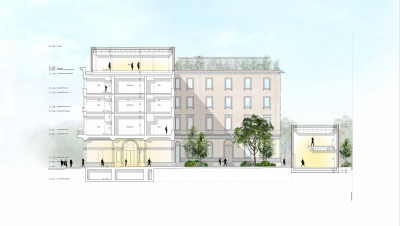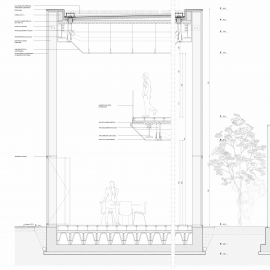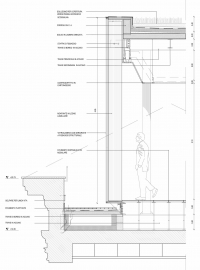Principe Amedeo 5
The intervention deals with the restoration, expansion and design of the interior spaces. The project respects the historic building and combines the quality of the existing spaces with the flexibility and versatility that the contemporary office requires.
The original building was built in the mid-19th century as the headquarters of the American consulate, today moving into the building on the opposite side of the street.
Its elegant 19th-century facade stands out in the urban fabric and helps to tell the story of the most international Italian cities.
The inner courtyard, typical of the milanese historical fabric, and the two monumental staircases that distribute its two wings, are the main components of the building. The restoration project enhances them by consolidating the historical relationship with the urban surroundings.
Thanks to the proximity of the transport network, the inner courtyard has been completely freed from parking spaces and transformed into a thriving garden, as in the best Milanese tradition. At the bottom of the court, as in a scenographic fifth, a new double-height glazed volume has been created that houses comfortable and widely lit work and sharing spaces.
The roof of the main building has been demolished and an elevation has been built with a transparent penthouse floor of 600 square meters, surrounded by a garden roof and large terraces on which the working spaces overlook and from which you can enjoy an enchanting view of the Milanese skyline and the Alps.
The project reflects a clear attention to the theme of environmental sustainability, with the aim of obtaining the Gold level of leed certification (Leadership in Energy and Environmental Design) issued by the Green Building Council Italia.
They contribute to the achievement of this goal both the use of recycled or recyclable ecological materials, such as beech laminated wood for continuous facades, accompanied by selective silkscreen glass with a parametric decorative motif, and super insulation techniques for the containment of energy consumption, as well as the installation of air heat pumps and photovoltaic covered panels that guarantee the supply of energy from renewable sources.
In the atrium, in the stairs and in the common spaces, the project reinterprets the historic building with wall coverings made of refined vertical bas-relief textures, combined with oak portals, basalt floors and spectacular chandeliers that enhance the plaster decorations of the vaults.
In the office environments, the intervention combines the elegant and large spaces existing with the needs of contemporary work
The design and color of the new windows, the diffuse and punctual lighting, the elevated flooring and the refined coverings of the bathrooms, define a simple atmosphere but with a strong distinctive feature, where brightness, flexibility and attention to detail give a unique character to these workspaces.

