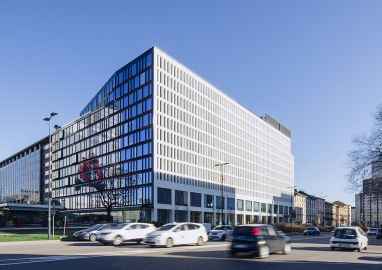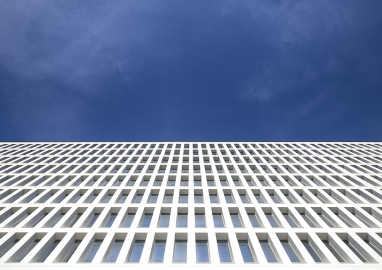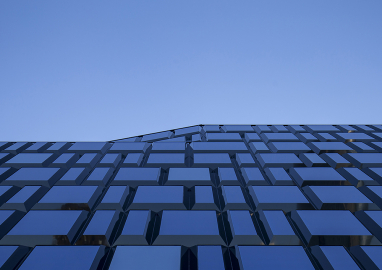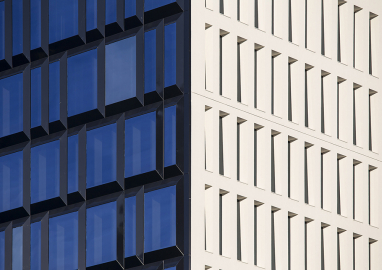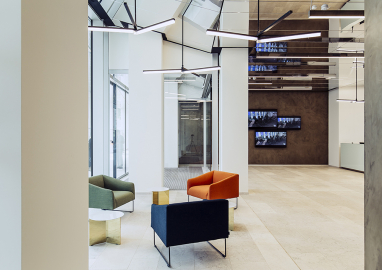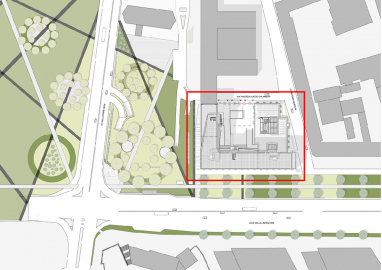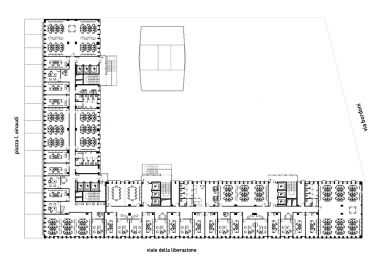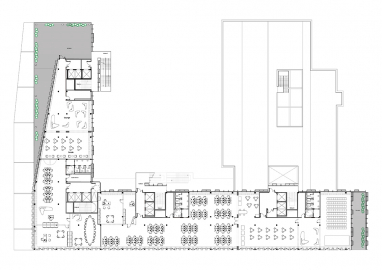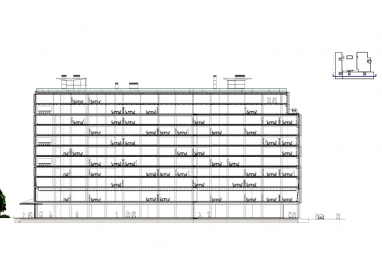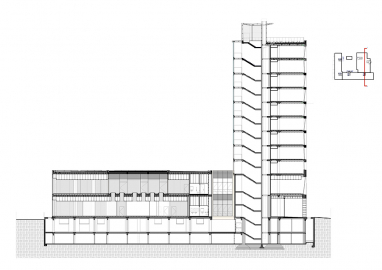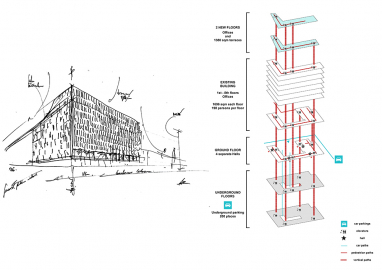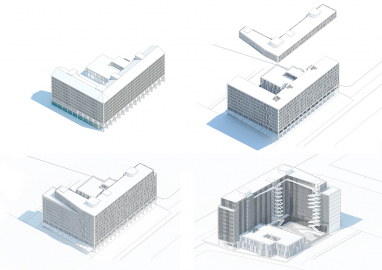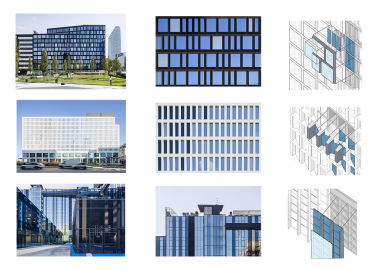The Corner
A project for the heart of Milan, a new urban centrality. A building for fashion, culture, sports and business that interacts with Milan’s time, its past, the entrance to the city and its center, with the present, the new block and the new neighborhood, with the future. A new heart for Milan.
The project must be a responsible and visionary act. The Corner dialogues with the light of Milan, with its sky, with its compressed and dilated perspectives, with its new horizons. We brought the park of the "Trees" to the foot of the building, in some way we let it in by creating a porch and a completely mirror shelter, capable of eliminating for a few moments the physical limit between inside and outside between public and private, between collective dimension and intimate dimension.
The project is a perceptive system of reality and the relationship between light and shadow bringing inside a kaleidoscope of changing effects that measure the time of day, of weeks, of months of the year.
The building, with its new volume, generously recreates a crowning made of linear, punctual terraces, small open courtyards and a large courtyard imagined as an urban playground between mechanical means and convivial areas.
The nineteenth-century European and American city, as the first New York, imagined the urban corners and in its representative buildings as a sort of entrance door, of urban thresholds that brought to the attention the special points of the city. Today The Corner emphasizes with its identity the new urban centrality of Milan, accompanied by contemporary buildings and a large "library of trees" park.
“The Corner” project involves the redevelopment of a building of the 1970s, property of the Generali Group, and located on the corner of Viale della Liberazione and Viale Melchiorre Gioia in Milan.
The existing building presents itself as an articulated and complex body to bring back to life through a new identity.
The “actions” of the project can be distinguished in:
1. overlay of two floors of the existing building;
2. reconstruction of the facades of the existing building, including the fronts towards the inner courtyard and those of the lower body;
3. redevelopment of the ground floor, including the porches and the shelter on Melchiorre Gioia;
5. implementation of new terraced areas both on the roof of the building and above the lower body on the inside of the court;
6. redevelopment of the building’s plant system, through the use of renewable sources and high-performance systems with low power consumption.
7. achievement of Class A and LEED Silver certification
8. adaptation of the building to the seismic and fire regulations currently in force.
Our proposal had the aim to enhance the facades. The solution we chose has been the one to divide the intervention according to the type of windows on the three main fronts; the types of glass; the definitions of the technological frames according to the best proposals and technical performance. Rhythm, sequence, matter, color, volume that are now excavated in an obsessive bas-relief on a white and infinite front facade, and become extruded into a variable series of blue bow windows on the other front façade just around the corner. And on the back, it is structured among climbing stairs and vertical alternations of reflections, transparency and opaque glass. Finally, since this is a redevelopment of an existing building, from the point of view of the structures, the intervention was mainly addressed to the seismic adaptation deriving from the need for superelevation. The elevation was designed to be light (metal carpentry structures and lightened floors) and quick to build and therefore able to rest on the existing building. According to verification, this lightness made it possible to limit the reinforcement of the building only to the raised parts of two levels.

