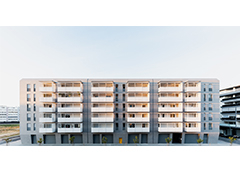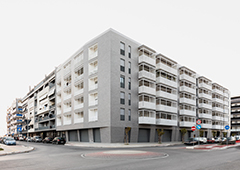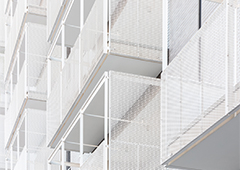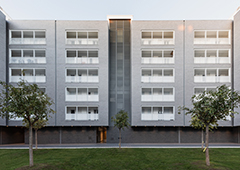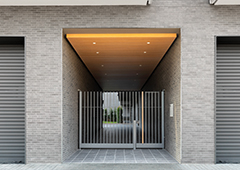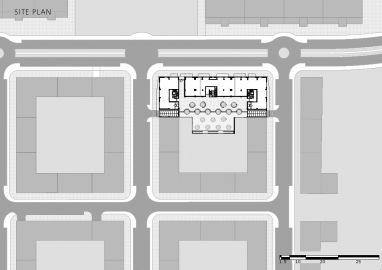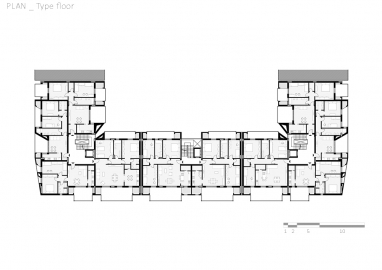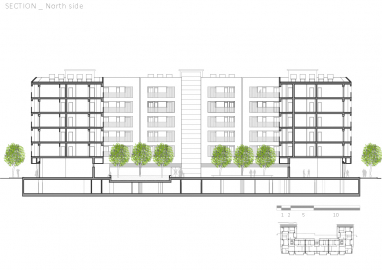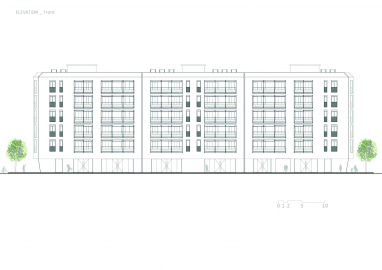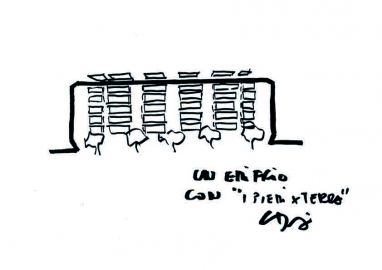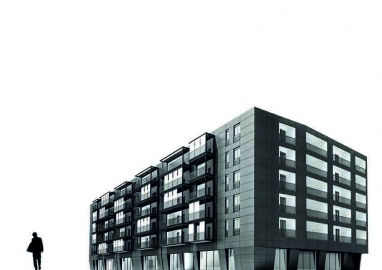Viale Giulini Affordable Housing
A compact and down-to-earth architecture.
The project, located in the new Zona 167 district, aims to fuse the urban macro-scale with the domestic dimension, within a larger system of projects to revitalize the area.
With a sober and rigorous profile, the building relates to the city in a sculptural way, in stark contrast to the diverse, deafening context.
The complex, divided into 3 blocks, counting 50 residential units including car parks and commercial activities, looks like a C-shaped monolith, spanning a height of 6 floors. The regularity of the elevations represents the main character of the building: the uniform dark grey brick curtain becomes a neutral score where dynamic rhythms are delivered by white protruding loggias.
All the apartments are organized around a courtyard, which occupies over 70% of the lot. The courtyard is designed as a small park, where the inhabitants can leave the chaos of the city behind, and enjoy trees and deciduous plants, which provide shade in summer and natural light in winter.
During the day, natural light reduces the apparent weight of the building, the volumes of the loggias and balconies become slight, combining the material and the abstract, lightness and gravity with maximum simplicity.
The project, conceived as the 'zero point' of a general redevelopment of this part of the city, breaks away from the typical forms of social housing construction. The main interest was working on the typology and quality of the spaces, not only on the design.
To balance the gravity of the volume, whose profile on the ground floor bends to expand the public space, we imagined a series of light and permeable loggias hanging on the facade, 'democratically' attributing extra space to everyone. What’s more, thanks to their white and perforated surfaces, they reflect natural light within the domestic environment, and they add a further 10 to 15 m2 to the apartments, enhancing the spatial quality of the more modest and limited typological cuts.
Rigorous lines, essential shapes and balanced colors: the result is a simple and refined design - in contrast with the eccentricity of the surrounding buildings - which restores dignity to social housing in the suburbs. A project that, with the same grace with which it stands, brings the theme of quality accommodation at affordable prices back to the heart of the architectural debate.
The building is highly innovative from a technological aspect. The solutions adopted ensure that the internal and external loggias are prefabricated and reproducible in series, without renouncing the richness of detail and durability. This strategy, shared with the client, has made it possible to make quality social housing and to deliver a unique, safe and durable home, with an extremely limited budget for the current market.
The balconies overlook Viale Giulini to optimize the natural light, and carved into the volume in the other elevations to limit the solar radiation. Protected from rain at the top and laterally by perforated sheet metal screens to increase the privacy. Their shape allows for maximum customization, without altering the general aesthetics of the facades.
The ground floor of the building transmits solidity and dynamism: the cladding starts from the ground, rooting the building, while a clear vertical diagonal cut boosts the volume. The same inclination is applied horizontally between the lateral elevations and the main front, as well as the roof parapet, which hides the thermal solar panels.

