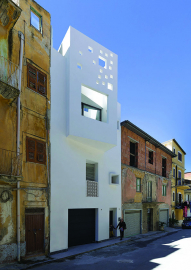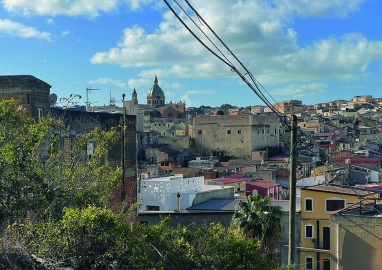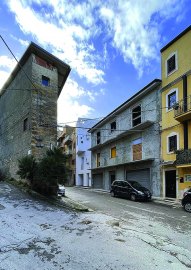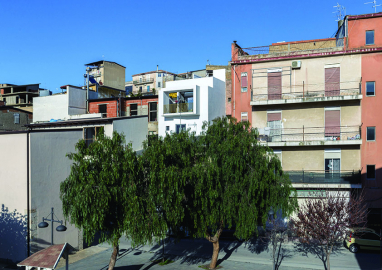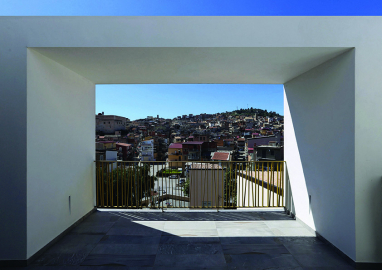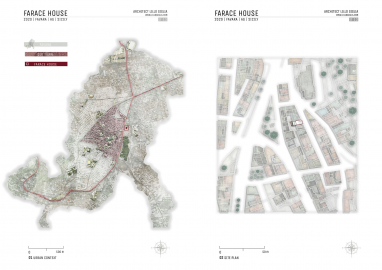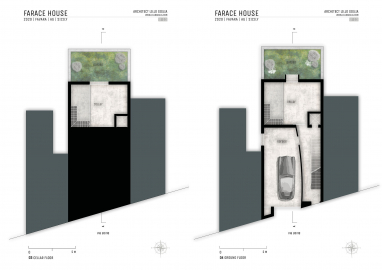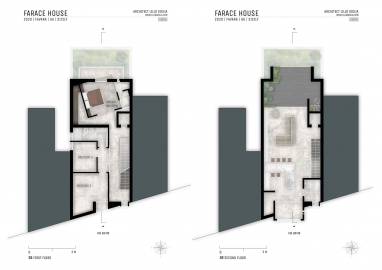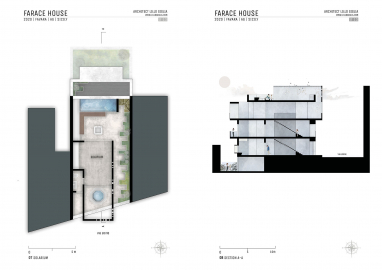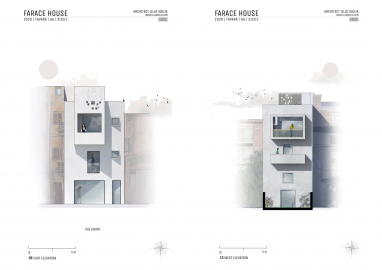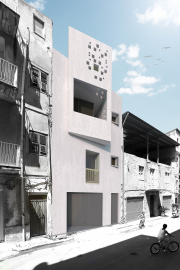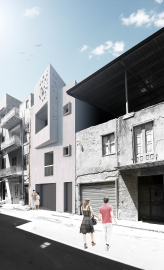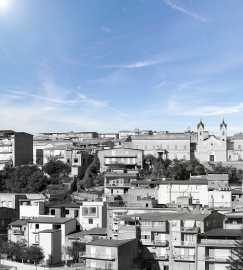Farace House
The Project tackles the delicate topic of integrating a contemporary artifact in the Old Town of Favara (Sicily), in a consolidated frame of row houses.
Knowing the urban tissue, the project management reveals a conscious contemporaneity, based on the building know-how and the ability to obtain high-quality housing outcomes, reflecting the evolving requirements and performances which merge into a complex dimension of the “physics of the building”. Giglia’s Project follows these parameters of attention, rationality and expressivity. The result is simply amazing: a white strong gem proudly set in the surrounding urban fabric – showing a low architectural value – linked with the city through small holes and scenic overlooks on the Old Town.
Favara is a privileged place of contemporaneity in art and architecture: a complex and stubborn cultural work has been able to transform a city of the Sicilian interior towards a network of relationships that surpasses the pure local and regional environment. Here the degradation had gradually added to the degradation, everything was abandoned and neglected. Now Favara is a city full of cultural initiatives and great urban renewal.
Talking about Favara, today, means being able to know the great civil and social development of recent years, triggered by a culture that is active, which proposes and transforms, in the stimulating path addressed by the notary Andrea Bartoli, an enlightened figure of intellectual and patron, through the initiatives of Farm Cultural Park. Architecture participates in the cultural renewal, in the attention to the project that spreads, in the coherence of activities that investigate the territory, the urban fabric, concrete operations.
Traditional building materials, load-bearing walls, consolidated reinforced concrete structure.
SUSTAINABILITY
The house embodies the good principles of green building and sustainability.
The use of solar panels placed on the roof are invisible: they are able to produce hot water, heat
whole house and meet domestic needs. Photovoltaic systems produce electricity for the whole house.
The insulation of the entire building structure allows to drastically reduce energy consumption.
Furthermore, the use of smart windows and doors allows natural lighting and guarantees good insulation.
For this town house, choosing a green roof was a great solution as such
offers an excellent degree of insulation, gives clean air around the perimeter of the house and helps
us to make the world a better place.
The building is equipped with a channeling system for the collection of rainwater and a system for
recycle used water which is then reused for garden plants.
Sustainable, non-toxic, low environmental impact materials safe for the health of the
the inhabitants and the environment were used.

