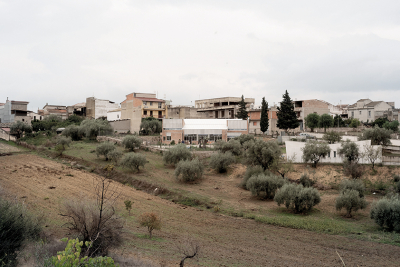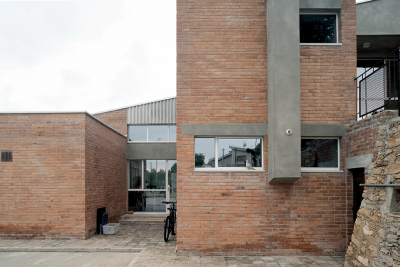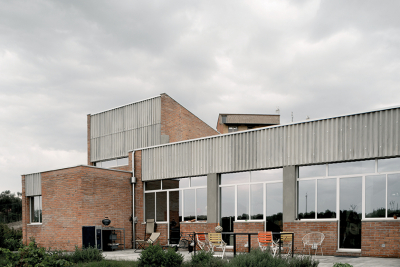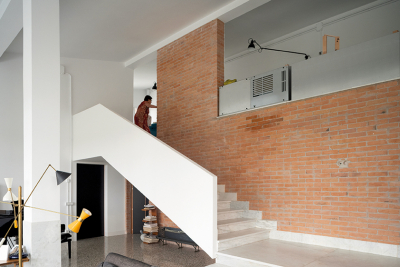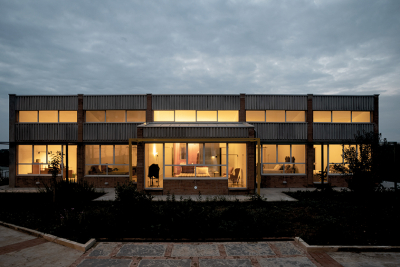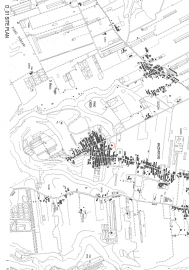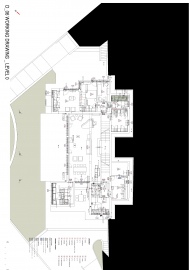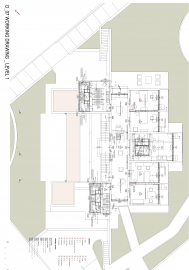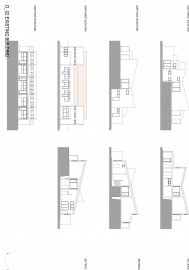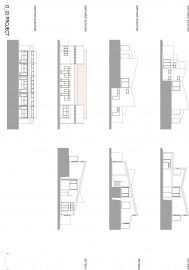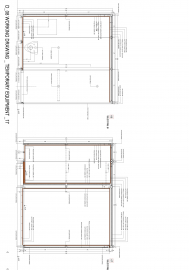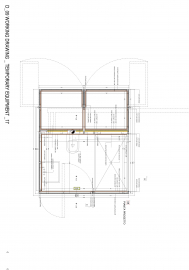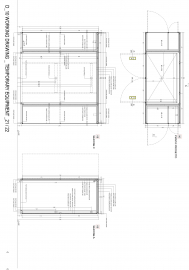LCM 2018 / Regenerating the ordinary: Kindergarden-House
A restoration is always a form of superimposition, therefore transient by definition. Any solution only works temporarily, which means that the possibility of further adjustment and reversibility must be granted, to allow unforeseen programs and modes of occupation.
Site: an existing two-levels building following the slope and surrounded by a garden and designed by an unknown author in the 60s at the edge between the urbanized area and the farming fields.
A long, generous, hallway, crosses the whole building at the upper level. It contains, structures, and manages the relations between the spaces. The sequence of rooms opens on one side towards the hallway and the on the opposite side on communal exterior space.
Entering from the school entrance one finds classrooms on the right and facilities and a large double stairway on the left. Two opposite flights descend to the lower level, leading to the large dining and play area. Large glass surfaces allow the view towards the garden and the valley further away.
The two short sides of the building are mostly blind, hiding technical and service spaces. Basically every room, at all levels, has direct access to the garden. The green surface of the garden alternates with pedestrian paths and paved areas. The hierarchy of the paths is emphasized by the use of different materials. A variety of stairs, changing in nature and size, connect the different levels.
Once the practical reason for its life has come to an end, the building – as it would avoid its own end – often makes itself available for a second or third life. Once stated that the new program is feasible, the project is not thought of as something necessarily visible but as a mere device to make the objet trouvé inhabitable, preserving the existing geometry and space features, emphasizing specificities, re-activating broken spatial relations. The "new" intervention becomes visible on the architectural scene only thanks to the presence of new temporary equipment: a traveling "baggage" carrying what is strictly necessary to allow the presence of a new life.
Occupy: new program assignments for the existing spaces
Three new self-standing objects are built in a lab
The new temporary facilities carefully placed in the existing rooms break the existing spatiality without destroying it. They produce variations in the sequence of surfaces, functions, roles and generate multiple visions. But they are ready to disappear to leave the space to house new "baggage" and stage new scenes.
Tasks for the restoration project:
Improve the energy balance via substitution of the window and door frames and isolation of horizontal surfaces
Replace harmful materials with equivalent ones
Restore masonry
Recycle existing materials when possible, compensating for missing parts
Design new temporary structure
Materials:
Floors are paved with "terrazzo" tiles, quite similar to the pre-existing floors, that have been removed for the placement of the loose stone layer and the preparation of a radiant floor. Asbestos is removed and replaced by fiber-cement slabs. The new window and door frames are thermal-break steel profiles, replicating the geometry of the existing frames. Albeit the sloping roof was already provided with a double concrete floor (plus cavity), a new ventilated roof layer has been added, finished with pre-painted aluminum panels.
The new "pieces of equipment"' structure is in galvanized iron profiles, the cladding panels are partly galvanized sheets, partly okoumè plywood.

