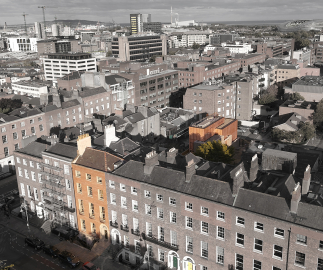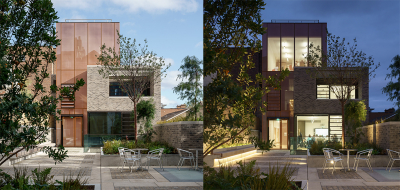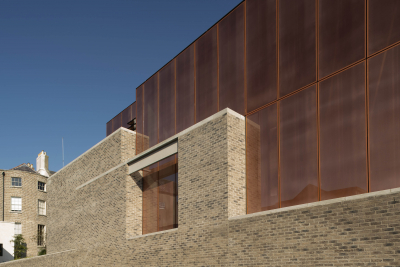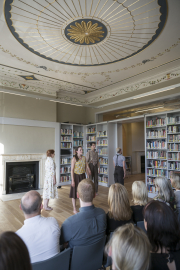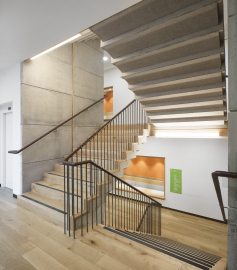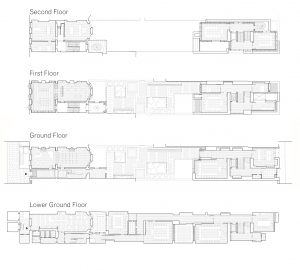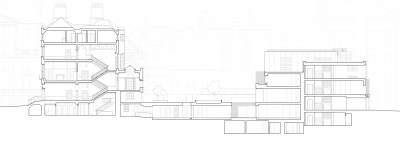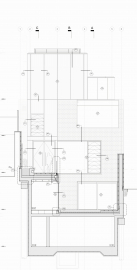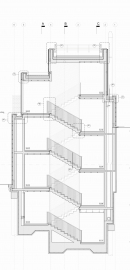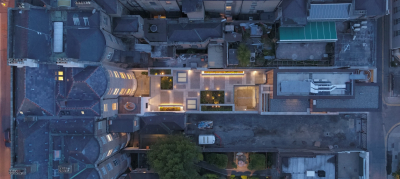Goethe - Institut Irland - Extension and Refurbishment
Refurbishment and Extension of the Goethe Institut at 37 Merrion Square, Dublin
This project combines the functions of a language school and a cultural institution for the Goethe Institut, Ireland. Henchion Reuter Architects was commissioned to develop their design after an open tender competition. Construction began in 2016 and was completed in 2018
Prior to this development, the Goethe Institut in Dublin was split between two locations. This construction project provides accommodation for both the cultural programme and the language school thereby promoting greater interaction between both.
The existing Georgian house is a Protected Structure, and needed a significant upgrade in terms of building services and fire safety. Following extensive refurbishment, it now houses the administrative functions on the upper floors, a library at first floor, and a reception and auditorium at ground floor. A basement café can be reached from within the building but also directly from the street.
The new-extension building to the rear consists of a sub-parterre level over most of the site, with a split level three-storey mews above this. The new building provides seven classrooms, an auditorium and accommodation for teachers and administration staff.
A new garden on the podium level between the existing house and the extension is in line with the historical precedent. Combined the buildings form a single functional unit consistent with the Georgian historical plot arrangement of House+Garden+Mews+Entry Courtyard.
The urban grain of Dublin city centre can be identified as a compact medieval walled city with an extended pattern of streets and squares developed in the Georgian and Victorian periods.
In the mid-20th century, the city abandoned the Georgian core and much of the historical fabric was lost. More recently, the remaining Georgian structures have been given ‘Protected’ status and today this architecture is emblematic of the city. While the main houses on many Georgian plots have been rescued and restored, in most cases, the gardens and mews (stables) to the rear have been lost.
This project is the first to have its garden re-built in 150 years - only one other original remains. The extension mitigates its volumetric impact (it is bigger that it’s historical precedent) by housing much of the accommodation sub-parterre. The above-ground volume steps in section to avoid making a large gable condition out of scale with the context. It also compensates for the existing building in terms of energy performance to achieve an A3 rating for the site, thereby proving that these sites can achieve the highest energy standards without compromising the restoration of the historical fabric.
Existing Building
The original Georgian details have been re-instated in the main house. Significant craftsmanship was required to repair stuccowork and the first floor ceilings were completed in the original colouring with gold-leaf detailing. Elsewhere the colour scheme was based on analysis of paint fragments found on the site. Floor boards were recovered and re-used. Lime-based products were used throughout. Considerable effort was made to upgrade the building services, fire safety and disability access without compromising the original building fabric.
Extension Building
To mitigate its scale, the new build makes a material distinction between a solid base and an emergent crystalline form. The brick base is built in ‘Lithium’ brickwork by Vandersanden bricks. The bespoke glazing is a vertically-spanning, high-performance, triple glazed system with ‘Okalux’ copper mesh between the outer layers of glass. It provides a vision screen and acts as a solar protection layer. The building alternates between reading as a glass box and a metal box. At night the building reads differently again as some sections of the glass box are opaque and others transparent.

