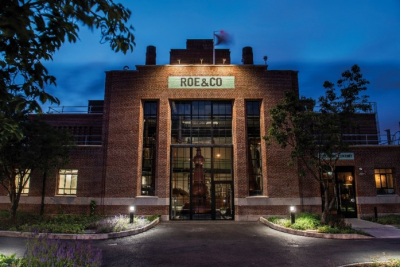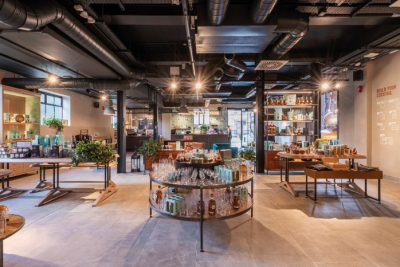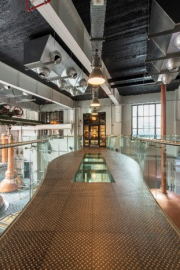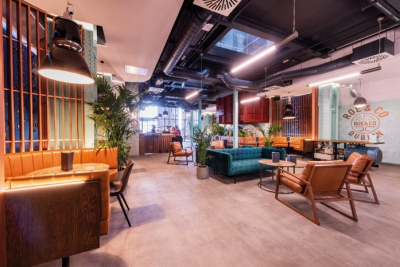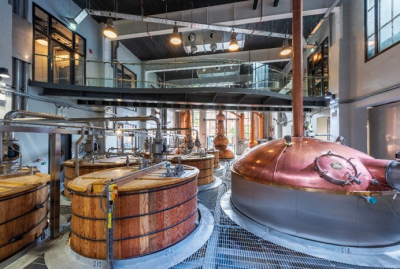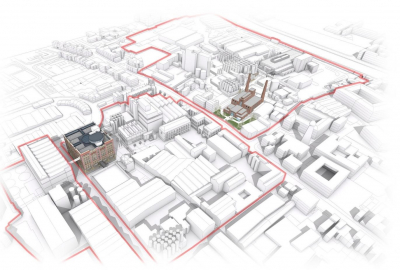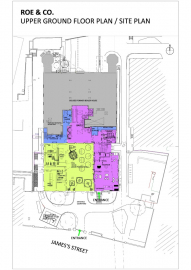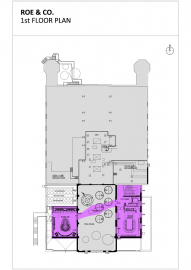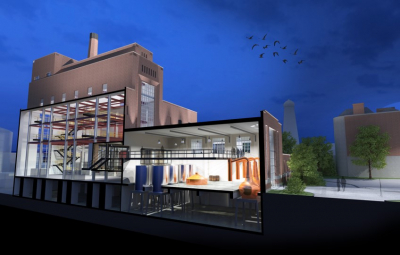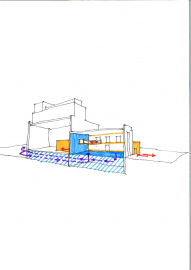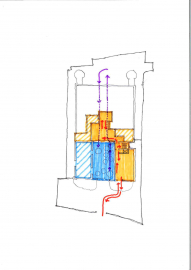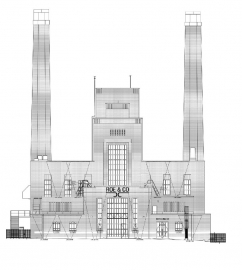Roe & Co Distillery
A new energy surges through this former Powerhouse, in a truly immersive and unconventional space. This iconic brick and steel frame structure, of cathedral-like proportions, was originally constructed in 1946 as Guinness’s Power House. In 2018 the building was repurposed as a distillery and visitor experience.
The Power House building had so much to offer in terms of its archi¬tecture, internal spaces & character. The overriding design concept was to breath life back into the building and let it shine rather than by the addition of new architectural “features”.
The other key concept was about celebrating the new primary func¬tion of the building – a working distillery for Diageo’s whiskey brand – Roe & Co. The brief for the Visitor Experience had several themes and consid¬erations. The internal spaces needed to be able to allow the visitor to experience the drama of the original Power House structure, while simultaneously exploring the process of whiskey manufacture & blending, culminating in a spectacular environment where the finished product is tasted.
The former Generator Hall was transformed into a new world class Still House. Visibility of the Still House and the distillation pro-cess was central to the design. A large new glazed screen was added to the front façade and internally the space is now traversed by an elegant curved and glazed viewing bridge, surrounded by the public spaces all of which allows views into the process area. Throughout the Visitor Experience there are work¬shop and exhibition spaces where one can learn the arts of whiskey blending and cocktail mixing. The main public space – the Boiler House Bar is effectively a box constructed within the original Boiler House – a space of some thirty metres in height. The bar offers views not just into the working Still House but also into the disused Boiler House space itself. There is perhaps nothing new in combining a working distillery with a visitor experience, however, when you combine an internal design centred around these activities and locate it within a build¬ing of such character and architectural importance the mix becomes truly innovative.
The materials introduced to the building were chosen to complement the raw industrial aesthetic of the existing structure of brick and steel. A simple palette was selected including concrete tile for floors, soft tones of concrete effect wall finishes and touches of copper, and verdigris coloured oxidised steel where appropriate. The copper theme was taken from the copper whisky stills which form dramatic large scale and almost sculptural features within the distillery.

