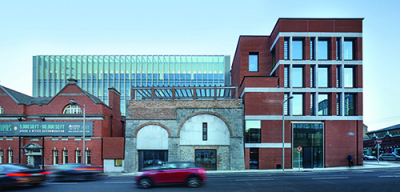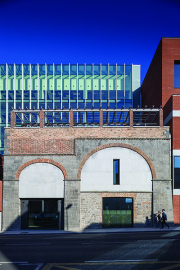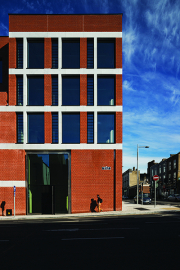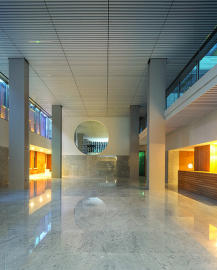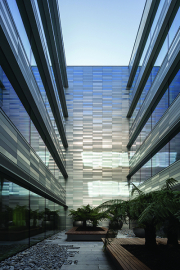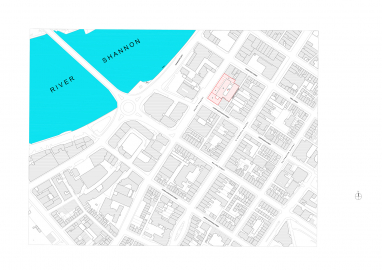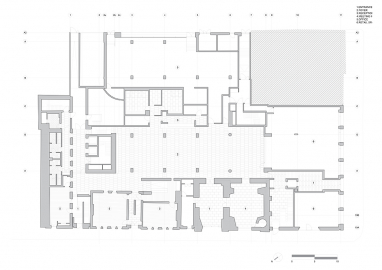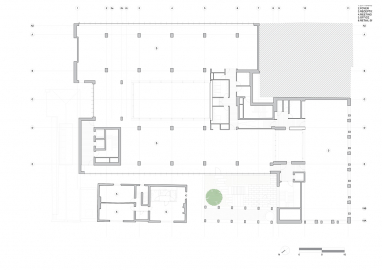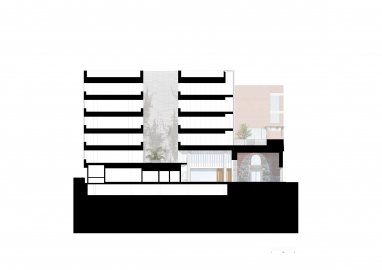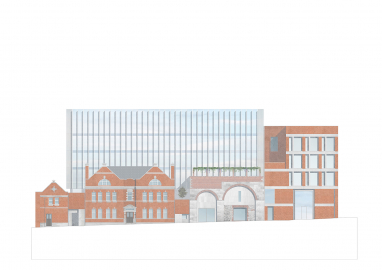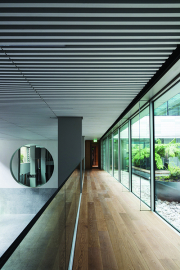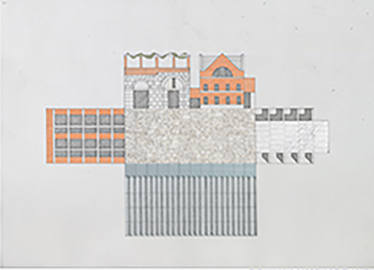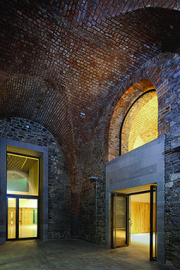The Hanging Gardens
The development which comprises the restoration of historic structures and contemporary interventions to repair a city block, is the first project developed by Limerick 2030 DAC, established to transform disused, strategic sites into sustainable contemporary workspaces regenerating the heart of Limerick City.
The city block includes fragments of historic structures including an 18C bonded warehouse, its brick vaults supporting the “hanging gardens”, 19C post office buildings and the concrete frame of a commercial development, abandoned in the last recession.
The development comprises 3 key elements:
A rectilinear office building, arranged about 2 green courtyards, and clad in a glass skin for panoramic views. An array of deep aluminium fins modulate solar gain and provide a neutral background to the more articulated street buildings.
The historic structures: the original fabric and room volumes are restored and contemporary interventions inserted to repair the street
The corner building, a new structure anchors the development and provides a prominent street presence.
Uniting all of these elements at street level is a voluminous hall, lined in marble, a public room.
The design strategy reconciles the fragments of historic fabric with the contemporary, creating a coherent assembly of workspaces and gardens that speak the language of the city. We first looked at how the fragments might interact to form a cohesive whole, particularly on the ground, and developed the design of each discrete element in a clear, rigorous and authentic idiom that fulfils the functional, economic and sustainable goals of the project while respecting the legacy of the site.
The protected structures are appreciated for their value as city buildings that define and shape the street, which is reinforced by the insertion of new brick pavilions. The orthogonal grid of Limerick city , with its distinctive grain of streets and lanes, provides a coherent framework and also the scope to realise the hidden potential of the core inside the city block. The block has been mined for opportunities to make generous volumes and spaces. This is the rationale behind the carving out of the marble hall deep in the plan. As well as orientating workers as they enter this complex assembly of buildings, the space also offers a venue for public events and civic receptions.
A significant characteristic of the Hanging Garden structure is the spatial quality of the brick vaults, which had been obscured by the insertion of concrete floors, now removed and the original volumes rediscovered. The remaining brick and stone enclosures were repaired and made good with as little intervention is possible.
The urban scale of the main office block is highly visible across the river. We clad the building with glass in both clear and translucent finish; deep aluminium fins mitigate solar gain. The intention is to reinforce the abstract quality of the structure in contrast with the surrounding buildings. The corner block has quite a complex urban task, and must reinforce this prominent corner and provide a generously proportioned portal to the development. Envisaged as another red brick structure finishing the sequence of masonry buildings along the street, the use of brick governs the scale and detailing of the façade. The floor plate reads as a continuous band, clad in stone. Finally the central hall is lined in white marble reflecting the light from the clerestory windows which offer glimpses of the lush tree ferns planted in the courtyards above.

