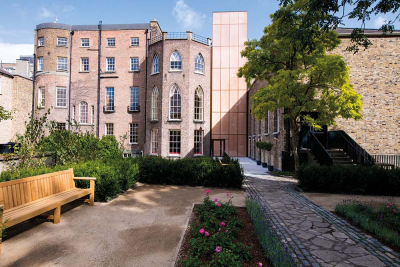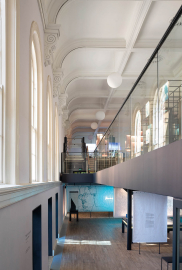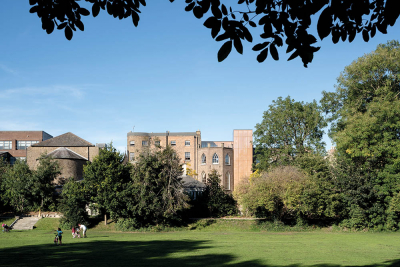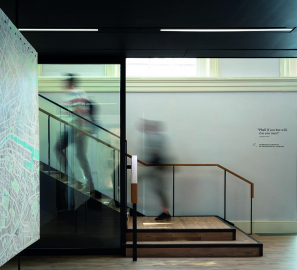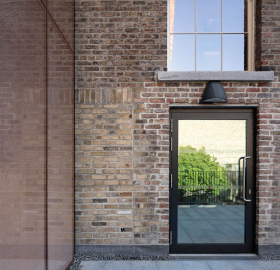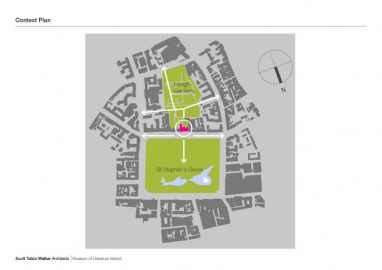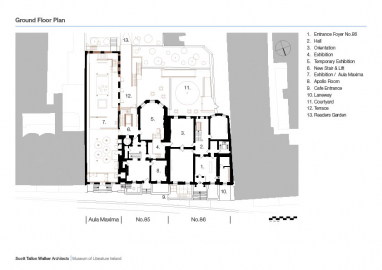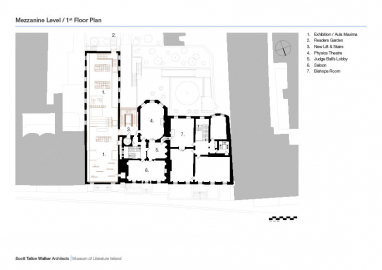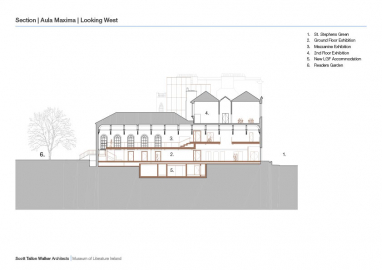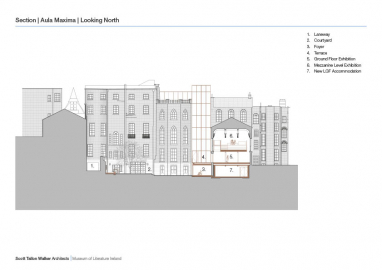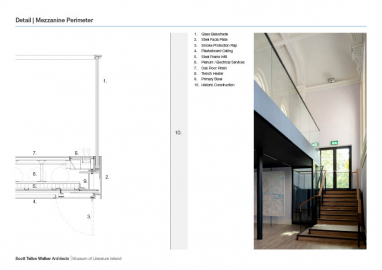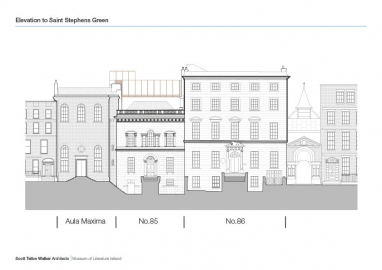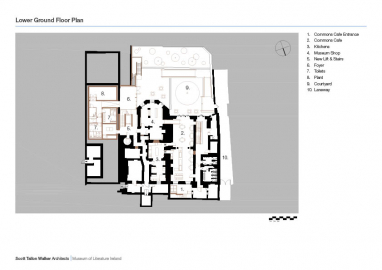Museum of Literature Ireland
The Museum of Literature Ireland brings together the cultural resources of Ireland's largest university and Ireland's National Library in a unique location which has shaped the writings of Joyce, Newman and Hopkins.
The museum is in Newman House, a complex of historic buildings comprising two Georgian Townhouses and the Aula Maxima, a Victorian hall
The buildings are the site of the foundation of University College Dublin where James Joyce attended as a student.
The project centres around the creation of an immersive exhibition in the Aula Maxima, the presentation of smaller exhibits in Newman House, and the ancillary spaces necessary for a major visitor venue.
The client’s goal was to Integrate Newman House into the wider city context – opening doors and engaging with the public.
Newman House is used as a single complex, but as the three buildings were built at different times, the floors are all at different levels, so part of the challenge was to find a way to weave the three buildings together into a better functioning integral whole.
We also wanted to ensure that all parts of the building and exhibition would be universally accessible – a challenge in any listed building
The museum spaces are designed as a journey that combines the exhibition, the spaces, and the gardens as an integral experience.
The primary exhibition is housed in the Aula Maxima, a beautiful space and robust enough to carry a sensitive modern intervention.
A split-level mezzanine floats in the space, clearly distinguishing between old and new, preserving the legibility of great space as you move through the exhibition. All new services required for a modern exhibition are within the lightweight steel structure.
New doors open out onto a terrace that overlooks the cafe courtyard. A new glazed door in the gable provides a visual link to the reader’s garden and frames the Ash tree that features in James Joyce’s graduation photo
The main architectural intervention is the creation of a new glazed stair and lift that resolves a host of practical issues associated with making a museum in Newman house.
This museum quality core connects all levels of the exhibition, cafe and shop, as well as providing Universal access & resolving serious fire safety issues. A glazed link above rooftop is visible from St Stephen’s Green and hints at the modern intervention to the complex.
The palette of new materials is modern, with a clear contemporary expression.
The new core & link is clad in glass with an interstitial veil of copper filigree that gives the glazed elevation a hint of texture.
By day, the material appears solid and weighty, sympathetic in tone with the varied colours of the historic brick façades. At night the translucent nature of the material is revealed.
Internally the new materials are oak, glass and black painted steel. All new openings in the historic fabric are framed by black steel portals. Original brickwork removed to create new openings was salvaged and reused to make good around modern interventions. Beneath the new terrace a lobby provides a secondary entrance to the museum with visitor toilets and plantrooms in a new rc basement beneath the Aula.
The architectural approach, which focuses the interventions in the Aula, and careful detail of interfaces between old and new, minimised the interventions to the historic fabric and the high costs associated with restoration.
A new IT, Fire safety and services backbone throughout the complex is supported by energy efficient heating systems to reduce running costs.

