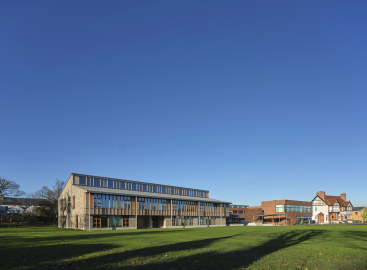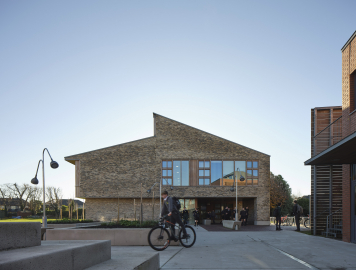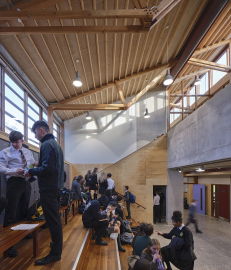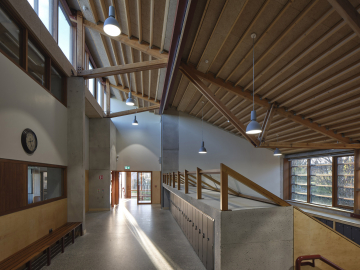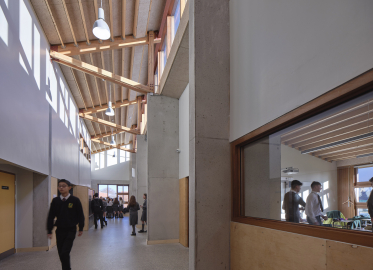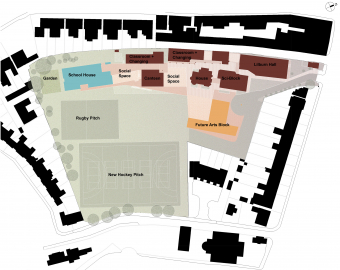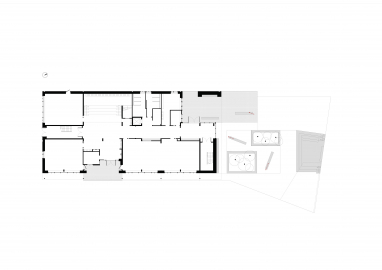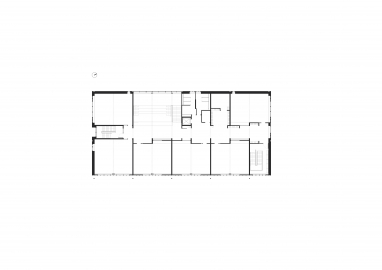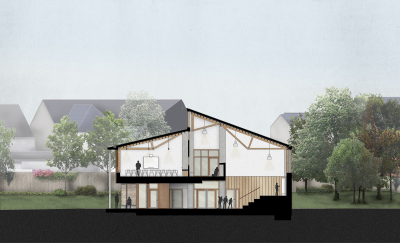Sandford Park Schoolhouse - Le Peton Centre
The new schoolhouse is part of a campus masterplan at this inner suburban school. It responds to a desire for social spaces enhancing life between classes. The heart of the building is a student forum, linking the two floors and opening out to the fields. The tree-lined parkland has been retained as a landscape element to unify the structures on the site.
The new building is located at the southern end of an existing external passageway, connecting all the school buildings like a “village street”. Along this street, we have added new pockets and places, brick carpets and concrete benches, sociable meeting points at the thresholds of the teaching blocks. The new schoolhouse is entered from a brick-floored porch at the end of the street. On the park side, it completes an informal crescent set up by the fronts of the old house, science block and canteen. Designed within a local conservation context and with its services designed to environmental and energy-saving principles, the school belongs in its place. It is integrated within a conservation area of the inner suburban village of Ranelagh.
The structure is designed to lean away from the western boundary, preventing any intrusion on the privacy of neighbouring back gardens. The section opens up to overlook the playing fields. The plan includes 10 classrooms and 3 meeting rooms. The heart of the building is a social forum, which links the two floors and opens out to the playing fields. Corridors are wide, with areas for seating and lockers to enhance social interaction; lively spaces with high level windows and visible timber roof trusses. A particular challenge was working with a standard Department of Education secondary school brief, designing to a tight budget on a restricted site. The first move was to integrate a new all-weather hockey pitch and at the same time to protect the green space at the heart of the school grounds. Landscape works include concrete benches, planters and a stepped forum opposite the schoolhouse porch. The schoolhouse forecourt includes an external space, partly covered with an open canopy for gatherings, debates and performances. Consultations with staff and students showed a school-wide desire for covered outdoor space to enhance social life between classes.
Plain and simple materials, brick walls and pitched roofs, respond to the local context. The vertical emphasis of the external joinery reflects the arts-and-crafts character of the old school house. The new schoolhouse is a brick and timber building, with hardwood timber windows and exposed timber trusses and roof joists. Sustainable design principles focused on passive measures resulted in a naturally ventilated. Self-finished, sustainably sourced materials require minimal maintenance. The structural design relies largely on sustainable timber, with the supporting concrete frame structure cast in-situ with solid timber roof trusses and exposed steel connections. Acoustic wood wool has been inserted between the joists to enhance the atmosphere of the space. A high-level timber window runs the full length of the building providing natural light into the circulation and social space below. The pitched roof is clad in naturally weathering zinc. Large timber windows bring natural light into the forum space, with higher level windows to protect the privacy of nearby houses. It is an energy efficient and compact design, equipped to survive into the future.

