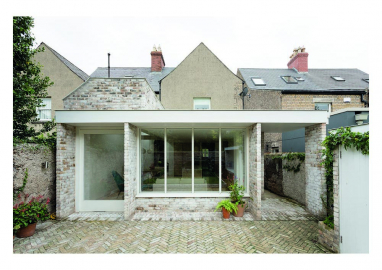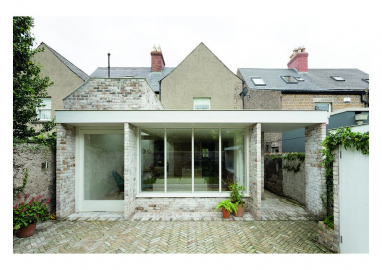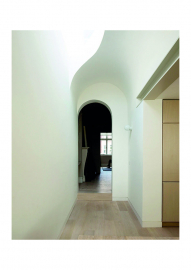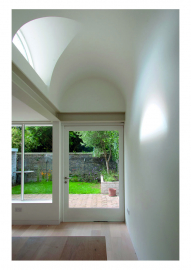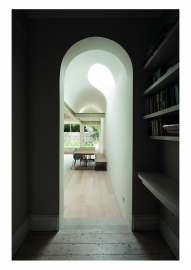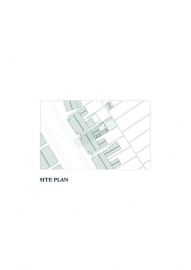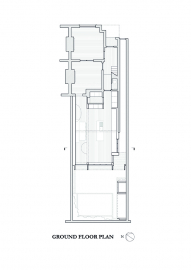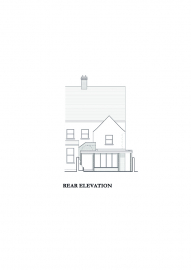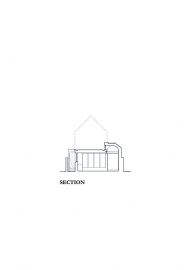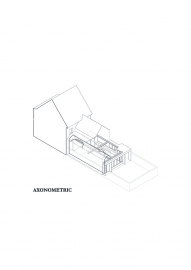Kenilworth Park
The project is a renovation and extension of a Victorian semi-detached house that evolves a contemporary architectural language in conversation with the original structure.
The project is a small domestic extension.
This interesting Victorian semi-detached house is a collage of disparate elements, materials and shapes, all unified by a simple timber beam painted white. We repeated this method of composition - collage unified by a simple beam - to the rear of the house with a material palette of stock and reclaimed brick suitable for the backlands. This project is similar to much of our work where we seek to translate existing ideas and forms in the local building culture into a contemporary language that is accessible and meaningful to the people in the community.
Internally a dramatic barrel vault connects the old to the new while drawing in the light through classic yet modern pierces. The spaces are a study in plastic form in opposition to structural clarity.
The house is made of red brick to the front and buff stock brick to the rear with painted timber details. The rear extension is made of stock brick and painted timber as well. Internally the extension is of plaster, painted steel and light.

