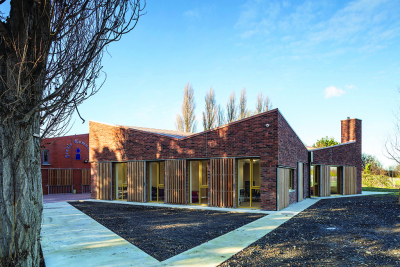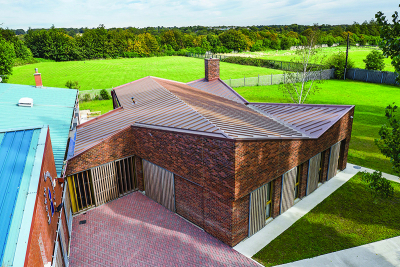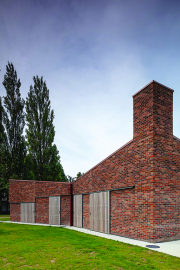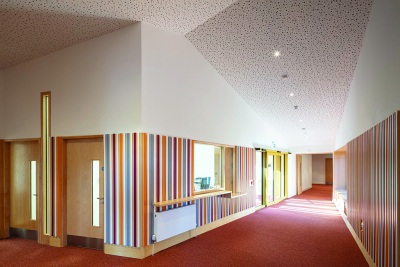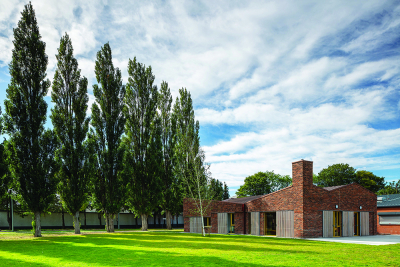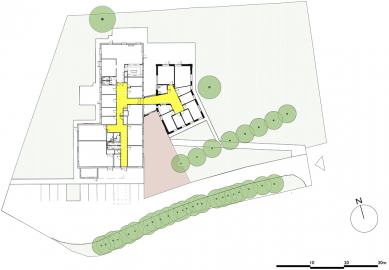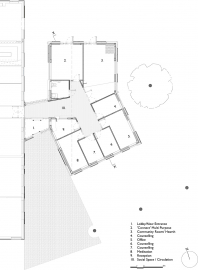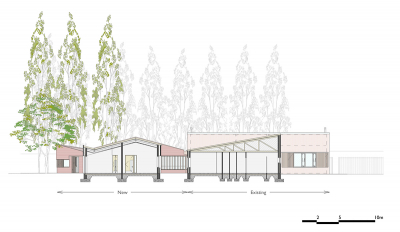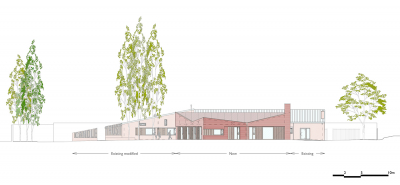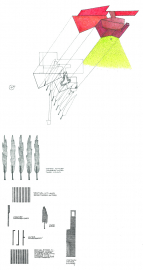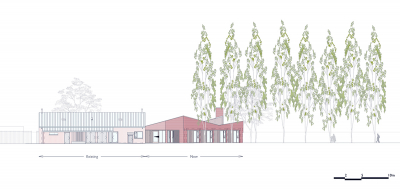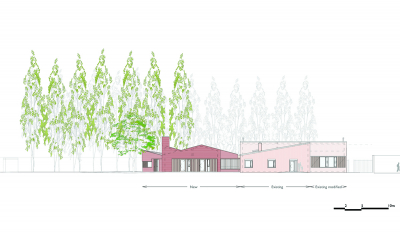Candle Community
This project is about shelter, refuge, an oasis of care, repair and well-being.
Reimagining a new formal, spatial integrity through extension, harnessing existing resources - sun, trees, the ‘limited’ 1970’s building, towards achieving atmospheric well-being, redress for ‘at risk’ life states in which some local young people find themselves.
Candle Community Trust was founded during the 1970’s in response to youth needs in Ballyfermot, a Dublin suburb largely of social housing, strong community though blighted by drug abuse and school ‘drop-out’. Candle’s ethos - respect through education, therapeutic support for youth suffering trauma is admirable. The programme - a series of new consultation, activity and ancillary rooms connected to the existing 1970’s accommodation (with limited upgrading) though Universal Design was fundamental.The site (0.525 ha) enclosed with blockwork walls, palisade fencing is accessed through south east corner gates at the end of Lynch’s Lane. It is both separate and in the heart of the community. The existing 1970’s building sat towards the western third of the site having an extensive tar macadamed car-parking apron to its eastern /entrance side, lacking pedestrian welcome.
On our first site-visit (despite the bleak, hostile entry) we were struck by the oasis quality, an impressive rhythmic east-west line of mature poplars though extensive fencing precluded enjoyable landscape and the tar-macadamed entrance lacked welcome. The existing ‘limited’ 1970’s single storey, L shaped, red brick building with turquoise low pitch metaldeck roofing provided basic enclosure, relying on surface mounted, metal roller shutters for protection. While answering a real anti-social problem, this device signalled a defensive stance wholly inappropriate to the spirit of Candle. Rectifying this was essential.Doing so within a limited budget, using existing resources, acting sustainably was the design challenge. Externally our new 3D terracotta toned wedge form linked to the existing building strategically created new spaces - a welcoming brick, south facing entrance court and an east facing calming lawn.Internally, our new connective circulation was strategically conceived as the main social space having researched, listened and observed the importance of a simple organisation to assist orientation, confidence, fostering well-being.
Confirming brick as the major external material, nods of yellow ochre and wine red signal the new circulation/social space - an interior of edgier intense colours in rhythmic order chiming visual integrity while allowing individual expressions of orange, magenta, white, powder blue; paralleling the essential challenge for Candle as the need to enhance a sense of the collective while supporting individual self expression. Our secondary material was timber for the necessary shutters. The brick form is tight intensified by the 102mm recess that accommodated the shutters within the form. We extended our recessed wall depth, non-climbable vertical hit / miss sliding timber screens to reworked opes in the existing 1970’s building now forming the east face of our new entrance court. We judged the risk of a bespoke, timber sliding shutter design, worth its potential as positive, non-defensive signal to the community and which in use has proven successful. The new building is low maintenance, designed and procured within a traditional and competitive building industry - brick, FSC hardwood and galvanised unpainted steel shutters.

