MACRO - Museum of Contemporary Art
Inserted in the complexity of a former industrial site and confronted to the specific constraints of historically protected buildings, the new Museum faces the existing statical conditions of the site with dynamism, movement and evidence, in a sort of sympathic resonance.
In architecture, the section reveals the non-visible. In the MACRO-Museum extension the section is shown through the translation from horizontal to vertical, from inside to outside, from the foyer to the roof-landscape-garden.
The former and the new, the exhibition spaces and the other activities connected with it are both articulated and specifically distinct. In the system of transition in which the new contaminates everything around, each part gains complex clarity and becomes attractive.
The roof surface is a landscape. It is a projection surface of the art gallery below. It creates an abstract continuity.
Its an abstract art garden,. This landscape terrace is offered to the visitors of the Museum and to the city. It displays multiples textures under the visitor s feet: roughness, deepness, smooth, softness, density, brightness, matness
The central volume of the glass roof is a fountain; its water runs over smoothly, refreshing the air around, like in any roman square, as well as below. The roof landscape becomes a place of calm, freshness and sensual textures.
The main exhibition room, by its nature and the courses and flux introduced inside is a landscape. The whole Museum is as a running space, from the public to the private and backwards to the public in a continuous fluidity.
In opposition with the dynamism of the spaces around, the exhibition rooms are perceived as more neutral. They are developed in a non regular, but simple, space given to the artists, offered to multiple ways to exhibit : hanging, suspending, floating, on/in the floor
The central foyer is the spin around which the exhibition rooms are displayed; the foyer is a publlic space containing the conference room as the red heart of the whole.
Materials:
- main structure in steel
- glass facades and glass roof made principally using AGC Macrome layered glass especially developed for the project, with stainless steel woven mesh inserted inside
- passerelles and stairs in especially aluminium extruded profiles
- other floors in concrete
- auditorium in wood, covered with resin
- restroom s wash basins developed together with
- café s and restaurant s furniture developed together with Poltrona Frau
Size:
7000 m2 exhibition and public space
3000 m2 of public roof terrace
5000 m2 parking
Sustainable aspects:
- heating system through geothermic sources
- foyer in the heart of the building used as climatic intermediate space
- fountain on top glass roof used for refreshment
- specific developed glass products for sunprotection, compatible with natural museum light constraints

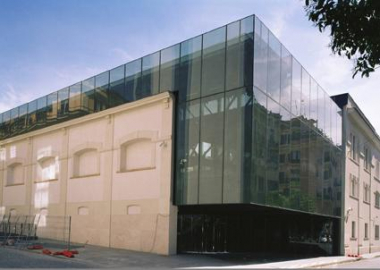
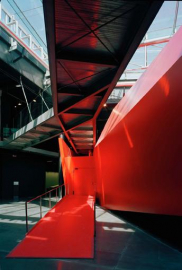
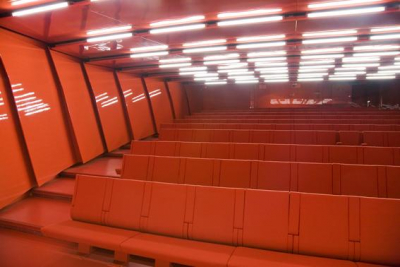
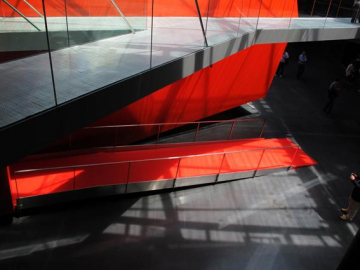
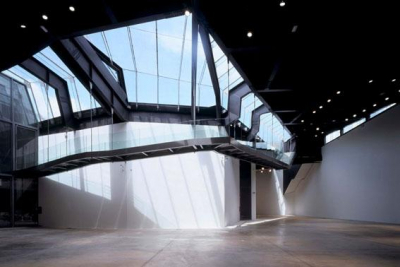
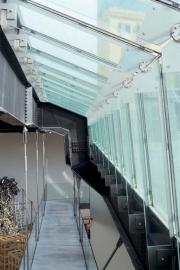
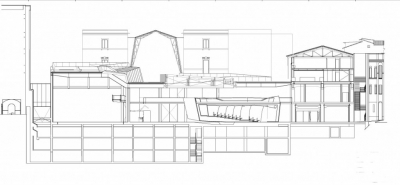
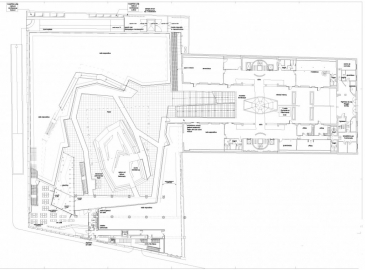

.jpg)
.jpg)
.jpg)