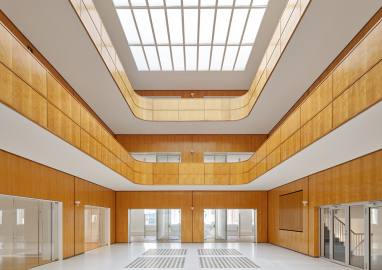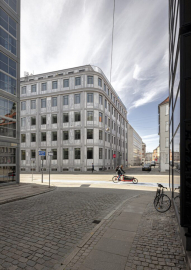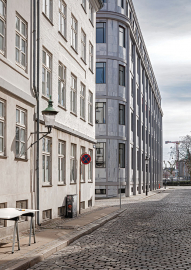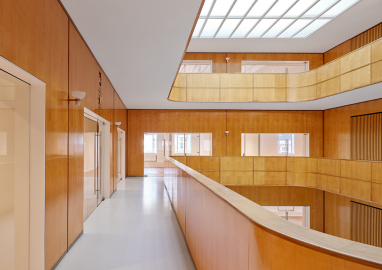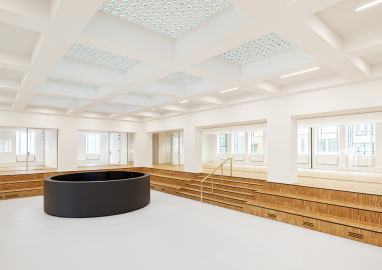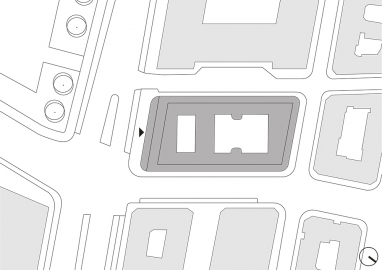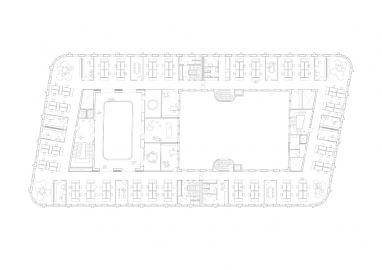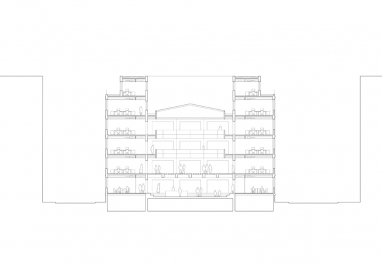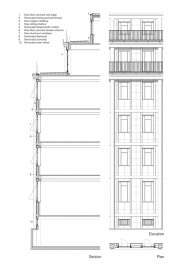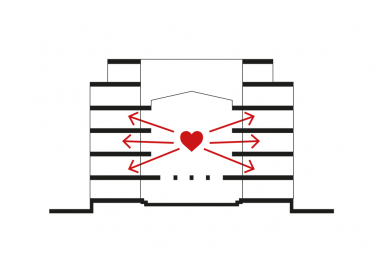Overformynderiet
The renovation of Overformynderiet is a good example of how a building worthy of preservation can be given new relevance, increased quality of use and help reduce society’s carbon footprint, by restoring or interpreting the original architectural qualities of the building.
Overformynderiet was originally designed by architect Frits Schlegel in 1937 and is a unique example of Danish functionalist architecture. The building is designated as worthy of preservation.
The purpose of the project is to revitalize the building and recreate and interpret the property's original architectural qualities, both the facades and the interior. This is to preserve and utilize these inherent qualities to create modern, flexible and inspiring office facilities for the Danish Ministry of Climate, Energy and Utilities and the Ministry of Employment.
The building's facades and interior have been thoroughly renovated.
Based on thorough building archeological investigations, the original qualities of the building have been recreated or interpreted.
The facade, which consists of a load-bearing concrete structure clad in Greenlandic marble, has been respectfully restored so that the property once again stands out as a natural part of the historic architecture and cityscape in central Copenhagen.
Inside, the building is organized around an existing atrium, which has been opened further towards the office areas and thereby revitalized, as the building's new central space. A space that merges the offices with the atrium's café and lounge areas as well as the meeting rooms. This is where employees meet regardless of department and the architecture contributes to supporting knowledge sharing. The office floors are refurbished as open and modern office environments.
Overall, the renovation helps to reunite Overformynderiet into an architectural whole with a unified and strong identity, founded in the visionary functionalism of the 30s.
This project emphasizes the importance of being better of using and optimizing our existing buildings, where large amounts of CO2 are already bound, to ensure a sustainable development of our society.
During the complex renovation, the building have been post-insulated, the worn-out windows have been updated and the building's characteristic existing marble slabs have been recycled. These are split and glued to a honeycomb slab, to ensure the reuse of the currently inaccessible type of marble. This has minimized the building's material consumption and optimized the building's heat loss.
Inside, open plan offices have been established which result in an increase in the number of workstations by approx. 20%. The office areas are designed with optimal daylight conditions as well as flexible floor plans which ensure that the building can be easily adapted to future needs.
Overall, the renovation has significantly reduced the property's overall energy consumption and operating costs for the owner of the building.

