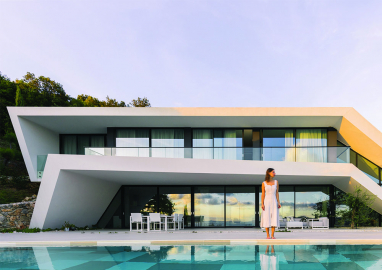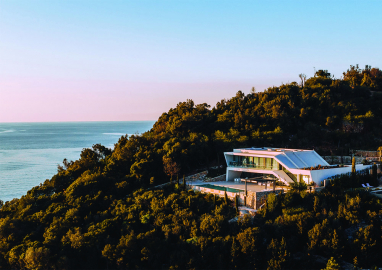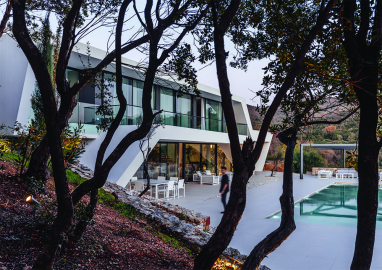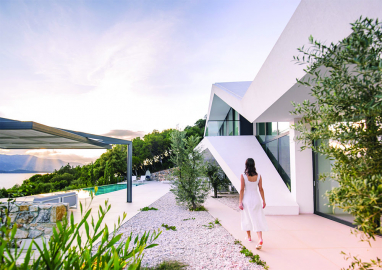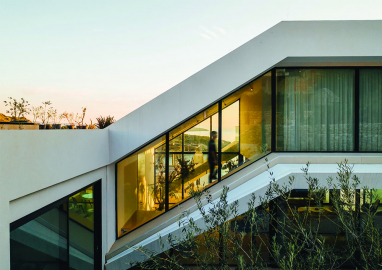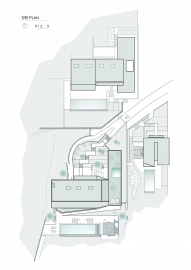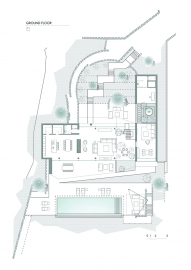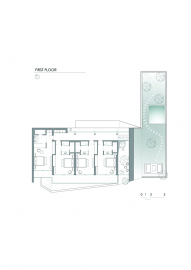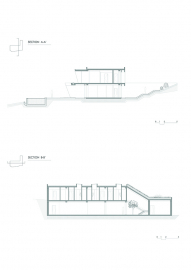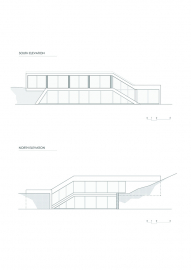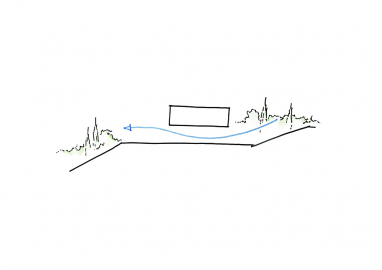Villa E
Villa E, a one-family holiday home thoughtfully placed and designed to naturally blend into the landscape and fully maximize the views while offering the experience of luxury living.
Located in a beautiful natural setting, in the north peninsula of Kep Merli, in front of Corfu Island and Ksamil Beaches, Villa E lays on a hillside surrounded by a forest of Mediterranean evergreen shrubs and trees.
Access is from top to bottom, through an amphitheater-like garden surrounded by rustic stone walls that strongly contrast with the clean minimal architecture of the villa. Walkways that emerge from the building project toward the landscape. The stairway path lead you to the transparent ground floor where the entrance is located.
The interior is thought as a continuous and fluid space, where from any point you can obtain the surrounding panoramic views. A double height space serves as a connection between the two floors and acts as an in-between area, an inner garden with olive trees that gives the home a larger scale and creates the feeling of being inside-out. Day areas and recreational spaces such as SPA and a Home Cinema are located on the ground floor, while 4 bedrooms are situated on the first floor.
One of the main challenges while designing the building has been the integration to the landscape while carefully intervening to the natural landscape. We have faced difficulties in finding stable and skilled craftsmanship available to work in an “isolated” location. These difficulties have led to different work delays.
Focused on passive sustainability, the villa is thoughtfully positioned and designed considering the sun orientation, maximizing the daylight and advantaging the natural ventilation. The building is partially topped with a green roof, designed to help cool the structure and blend it into the landscape when seen from up the hill but also from the site entry. White color, both internally and externally is a feature of the house, providing a sense of freedom while focusing the attention to the surrounding nature. The building is constructed as a reinforced concrete structure with concrete exterior walls and gypsum interior walls. The Villa has a 2-sided garden and an open terrace facing south with an infinite longitudinal pool, surrounded by typical Mediterranean vegetation. The connection to the landscape is emphasized by the 2-sided transparency.

