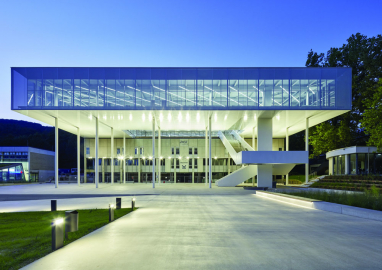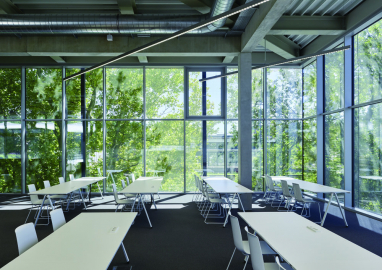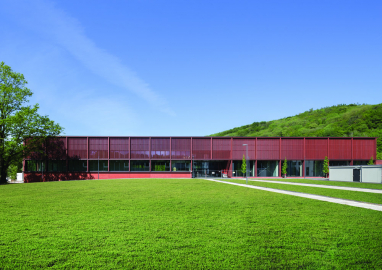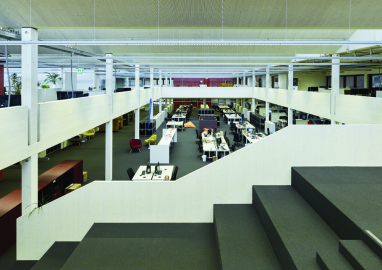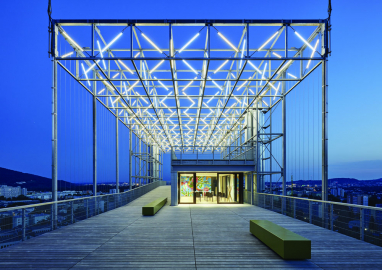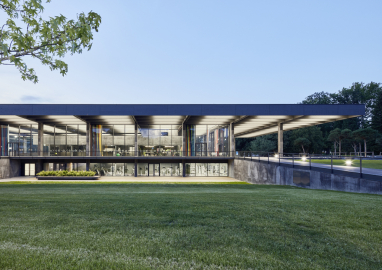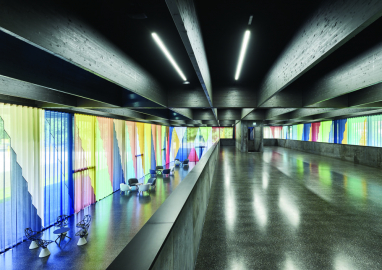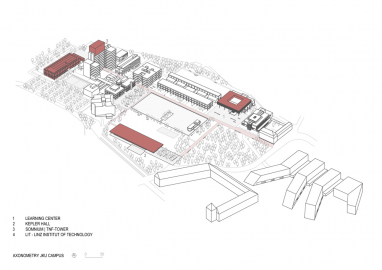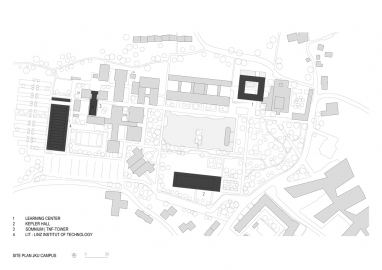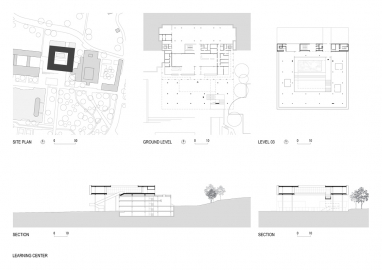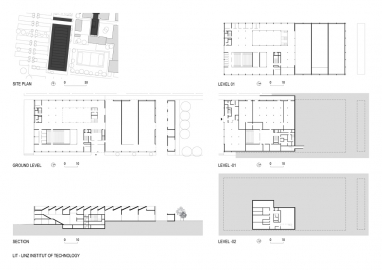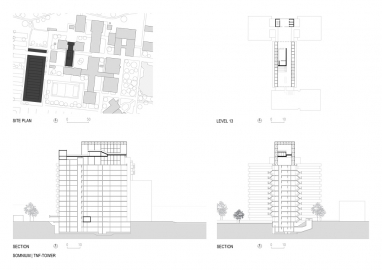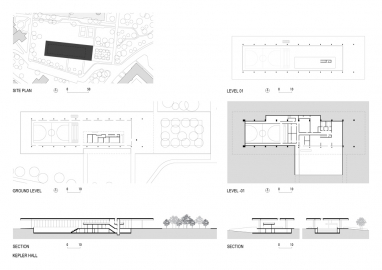Redesign of the JKU Campus Linz
In a strive towards a European urbanity 4 elements are introduced, targeted interventions that promote all sorts of communication encouraging people and open society.The aim was not to achieve continuity and homogenisation, but to sharpen existing qualities instead, providing for an exciting stimulating tableau for a multifaceted everyday life
4 ELEMENTS, INTERVENTIONS TOWARDS A EUROPEAN URBANITY
1 KEPLER HALL – counterpart to the initial lecture hall building
The transparent entrance and sports hall made of concrete, wood, glass and textiles forms an inviting counterpart to the existing lecture hall.
2 OPEN INNOVATION CENTER – model of a diverse day to day life
A wooden structure on a concrete base forms a porous space, an open marketplace of ideas without spacial predetermination.
3 LEARNING CENTER – sky above a square nouveau
Wide, winding stairs connect the square to the Learning Center. A diverse sequence of public spaces mediate between setting and interior.
4 SOMNIUM – Kepler's dream of a voyage to the moon
Referring to Kepler's novel from 1608, the installation atop an existing tower invites to relax and dream, encountering people from the campus and beyond.
The existing château park is completed, introducing informal offerings of recreation and sports.
The founding of the JKU in 1966 marks the dawn of the transformation of a monofunctional industrial town, especially burdened by its Nazi past, towards an open and diverse urban fabric.
At the university, there was a perceivable lack of spatial complexity. This, combined with the peripheral site, was an important reason for the proverbial boredom being associated with the campus. Thus for us the essential question was how to stimulate urban liveliness.
AS A STRATEGY FOUR ELEMENTS WERE INSERTED
Pinpointed interventions acting as catalysts for a diverse and urban life following these principles:
OPEN STRUCTURES and flowing transitions promote relaxed chance encounters of any kind
TABLEAUS OF POSSIBILITIES and mixed functions stimulate the art of life
DIVERSE AMBIGUITIES ... simple + complex, unfinished + clean, integrated + standing alone, bright + dark ... ... establish a field of tensions, which vitalizes the 1960ies campus
FAR-RANGE CONSTELLATIONS extend human interaction beyond the university realm
HOPE OF CHANGE ... improving the spatial conditions of the JKU campus... encouraging people and the open society
The Kepler Hall and LIT Open Innovation are entirely new structures built primarily out of timber and reinforced concrete. The flat roof of the single storey Kepler hall consists of primary and secondary glulam girders which are supported on precast concrete columns, allowing for free spans of 22m. The LIT Open Innovation Center utilises a timber-concrete composite construction as its main load bearing structure. The roof structure is divided into two systems: one of standard glulam beams, and another of glulam lattice girders with steel tension rods. The Learning Center is a single storey addition to the existing library, in which the existing reinforced concrete columns and core walls needed to be strengthened. This extension is a combined structural system of insitu and precast hollow concrete floor slabs with a lightweight steel construction to support the roof. The large projection of the new volume is supported on 14m high spun concrete columns. The Somnium is a lightweight steel construction which sits above the existing TNF Tower. The trellis structure is comprised of a space frame of steel profiles and tension rods while steel beams create the terrace.

