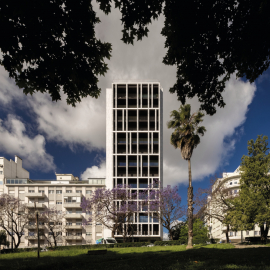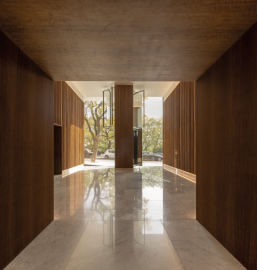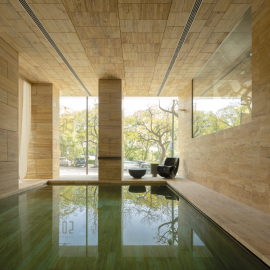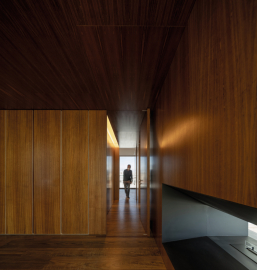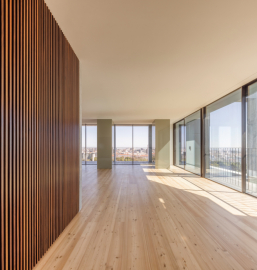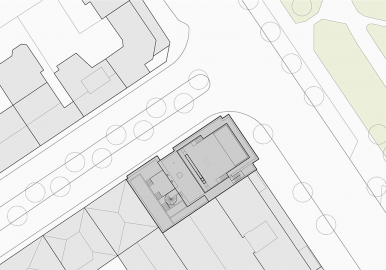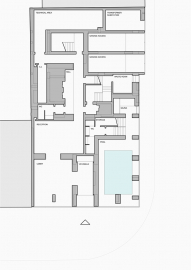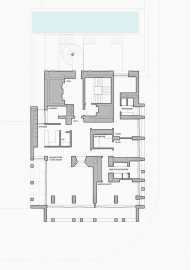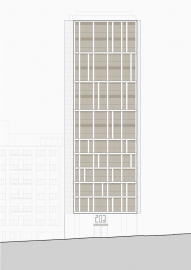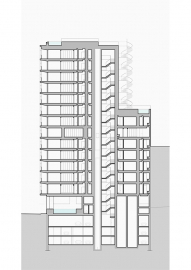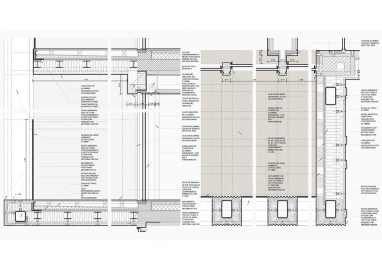Castilho 203
Designed originally for offices, the building was converted to residential use, which forced the design to a completely new architecture, remaining only its sturdy structure.
Given the new program, natural light, panoramic views and being outdoors on balconies and terraces were naturally central themes of the design of this architecture.
To take advantage of its prominent situation and the 360º panoramic views over the city were created balconies, utilized the upper terrace, as well as designed windows of generous dimensions, with exterior protection through micro-perforated screens.
After careful consideration of all the issues and after a careful analysis of the current volumes, it was decided to clarify the design of the building, establishing the typology of cruciform plant.
In this cruciform form, the tops of the arms of the cross, where balconies and spans open, obey a metric that seeks to dialogue with the rhythms of the city. In order to lighten the rigidity that this scheme could close, the structure of spans is variable, both horizontally and vertically, which gives the design a more spontaneous character, compatible with the heterogeneous surroundings.
In the construction, either by obedience to a principle of perennial or resistance to time, but also to give it a noble character, the outer facings are predominantly clad in white marble “tiger skin” passed by sandblasting, the base and crown being predominantly finished in glass.
In the background behind the stone “grid” thus generated, the painted steel guards, windows and semi-polished ceilings with bronze paint, as well as the brass aluminum frames themselves reflect the a clear cleavage between in-out and reinforce the nobility of the building. However, the building does not reduce to the cruciform plant block, completing the lower volume that produces the transition to the adjacent building in Rua Padre Antonio Vieira, which follows the same principles, though of different design, of the tower that emerges in the set.

