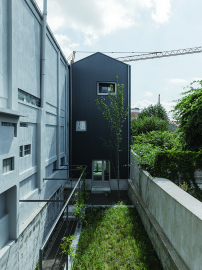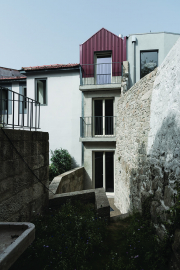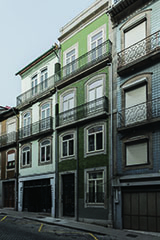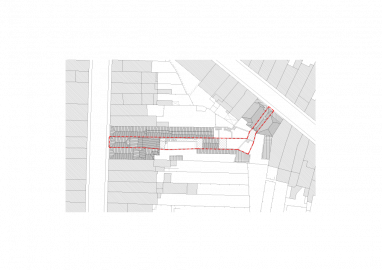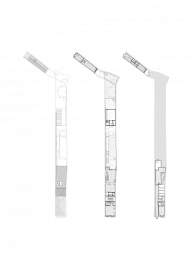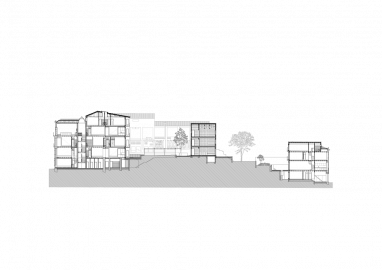Refurbishment of 3 Buildings in Almada Street
Refurbishment of 3 buildings in Almada street
The project consists of three buildings whose area was merged into a single section of land stretching from Rua do Almada to Rua de Alferes Malheiro.
The building giving onto Rua do Almada was a typical 19th century Oporto bourgeois house. The project extended the building backwards, aligning the rear façade with the neighbouring houses. The new rear façade, in which granite is replaced with sand-blasted concrete, replicates the typical form of this type of building. The building now houses four duplex apartments. The interior woodwork, plaster paintings and ceiling motifs were preserved and all new elements were carefully designed to fit the original style.
The building giving onto Rua Alferes Malheiro was a ruin that had to be completely rebuilt. As with the Almada building, traditional construction techniques were used to ensure compatibility with the existing stone walls. Some of the wood structure remains visible, giving character to the space; larger windows were inserted into the rear façade; a sculptural staircase connects the 4 storeys, which are less than 3m wide.
The building in the middle of the plot is testimony to the industrial activity that used to occur in inner city blocks. The design approach respected that history: the three storeys have a similar layout, with a single room, a staircase and a bathroom. The building can be used as a house, but also as an office or a studio. The materials used reflect the specificity of the building: the volume is wrapped in corrugated steel sheets; on the inside, solid concrete blocks are left visible, contrasting with the polished terrazzo and wood floors.
Context
In the 18th century, the population of Porto increased sharply. This demographic pressure led to expansion outside the old city walls. Almada Street, where our project is located, is one of the streets created running from the center to the periphery of the city.
This urban expansion also created a demand for new types of houses and new building methods. Private plots were divided into thin “strips” with a narrow front facing the street, the number of storeys compensating for the small plot area. Even though the land was sectioned for single tenants, there is nevertheless a real sense of architectural harmony.
These buildings are typically solid vertical strips with a set of balconies: heavy stone façades on the outside, stone partition walls, plaster or tile finishes and flush windows. On the inside, floors, staircases and walls made of wood and finished in stucco. Since the whole building was designed to accommodate a single family, the staircase is often placed in the (darker) middle of the plot, with one or two rooms on each side and bathrooms and kitchens in the rear. A circular skylight on the roof provides sunlight to compensate for the length of the building.
Almada’s façades tiles were restored and windows replaced with new double-glazed windows in wooden frames. Despite some water damage, as well as scars caused by contemporary infrastructure requirements, the faux marble paintings in the original staircase were preserved and the damaged areas filled with a subtly coloured stucco. Existing proportions and motifs were respected when designing new doors and wood trims. The new rear façade is true to type: a durable structure consisting of bush-hammered concrete slabs with plaster finishing. The design preserves the contrast between a solid vertical strip and the openness of the balconies.
The garden house emphasizes its industrial history through the use of exterior corrugated steel façades and visible equipment inside.
Giving onto the other street, the narrow building defies all rules. Its internal organization is a miniature version of the building typology. A central staircase occupies the darker part of the plot. The new wooden floor structure is left visible, an echo of the density of a stuccoed ceiling. The new rear façade, in bush-hammered concrete, blends with the granite walls around its private garden.

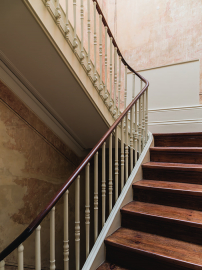 © Frederico Martinho
© Frederico Martinho
