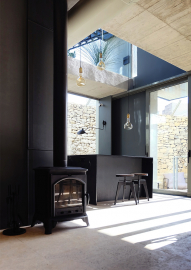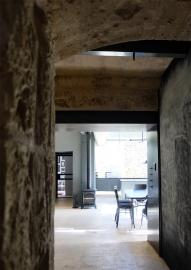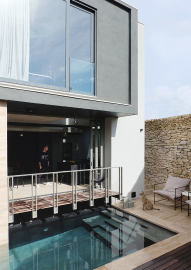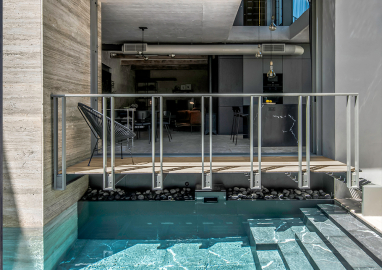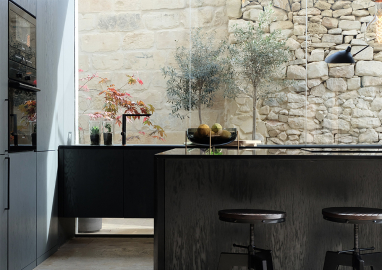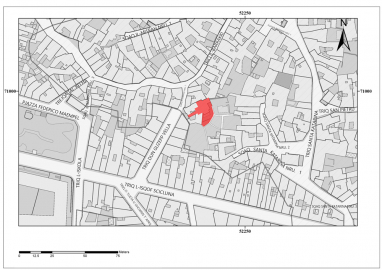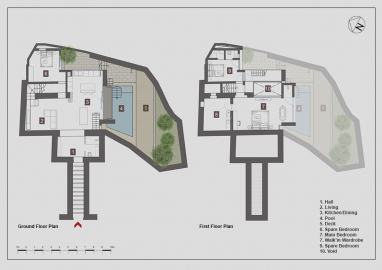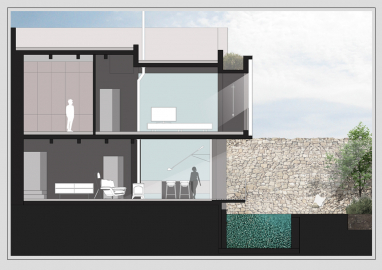Qormi Industrial Minimalist Home
This residence is the the result of an introverted site, a demanding brief and clients with vision.
Well hidden within the Urban Conservation Area of Qormi, the property has a humble entrance along a dead end alley. It had been left to neglect for a number of years and even though the original structure dating back over 100 years was still very well preserved, the ad hoc additions and the over grown garden made it very difficult to see into its potential. The brief included the restoration of the existing fabric and a contemporary extension. A balance had to be achieved between providing enough space for the needs of the clients whilst preserving as much as possible the open areas.
The logistics of carrying out the works due to the limited access, proved to be the main challenge of the entire project. Double handling of materials and the use of small machinery was necessary for the whole duration of the works. Another challenge was related to the limited area and the non-uniformity of the site. Both the extension and the pool needed to spill within the garden without annihilating it. This was done by cantilevering a light steel and wooden terrace over the pool, making it possible to draw the pool closer to the house but also saving some valuable green area.
The extension contrasts with the existing fabric in being open and light. Above the kitchen area is a double volume which gives an idea of what is to unfold throughout the rest of the building. From here the perforated steel staircase leading to roof level can be seen casting playful shadows against the walls. A stone staircase leads to the upper floor, where the one authentic room was kept and extended to create a large main bedroom with walk in wardrobe and free standing bath. The whole of the bedroom is cantilevered over the ground floor terrace and can be seen as a monolithic dark volume from the garden area.
The whole of the extension was constructed in hollow concrete blocks and reinforced concrete. The concrete slabs were purposely left exposed in contrast to the original fabric of stone slabs and wooden beams.
The material palette consists of steel, timber, concrete and natural stones. The flooring at ground floor is local hardstone whereas carrara was used in the main bedroom. All materials chosen age naturally. Moreover, the house has large expanses of glass which allowed for the use of dark tones on the inside.

