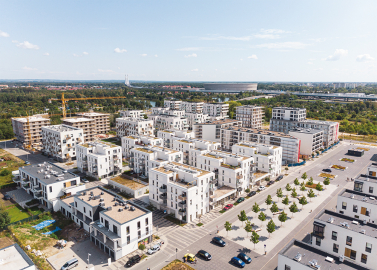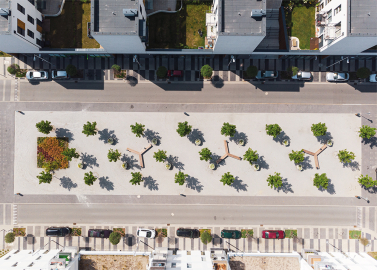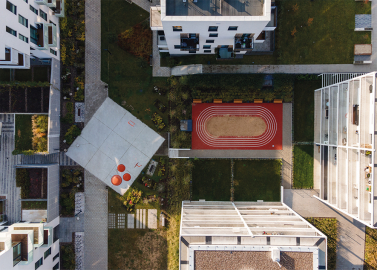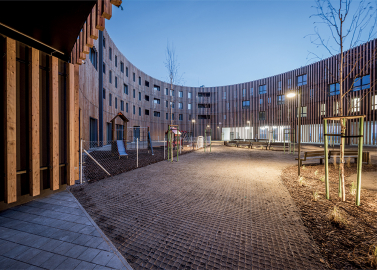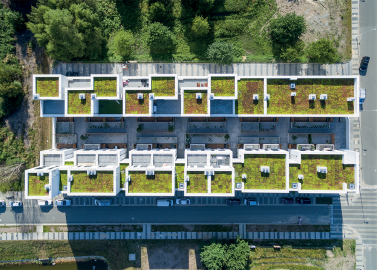Nowe Żerniki Model Mousing Estate
Nowe Żerniki was not supposed to be an exhibition. To describe it in a nutshell, it is a process, workshop, training ground. If we do not rise to this challenge today, then in a few years it will be us – architects and town planners – who will be held responsible for the lack of response to the growing housing problems and poor spatial quality.
In 2011, as a group of over 40 architects working under the patronage of the Lower Silesian Chamber of Architects, the Wrocław branch of the Association of Polish Architects and with the active involvement of the city, we initiated the Nowe Żerniki project. Drawing on the Werkbund traditions, we adopted a method of cyclical workshops extended over time, supplemented by meetings with specialists, future residents and investors. Nicknamed the “superstudio”, the team behind the project set itself the task of planning a model housing estate based on the principle of pedestrian priority, offering a complete range of social services and public spaces powered by sustainable technical infrastructure.
Since 1929, when the avant-garde WuWA exhibition opened in Breslau, the realities of living in the city have undergone deep and numerous changes. Looking back over the past century and where we are now, we see how much the cityscape and our standard of living were determined by economic and political forces only indirectly connected with architecture and urban planning. These mechanisms have become too complex now, which often leads to makeshift solutions that have little to do with thinking about spatial and social order. We are deeply convinced that our action – the politicization of the debate on space, culminating in the construction of a new fragment of the city – will allow us to come up with a good contemporary model of urban planning, one which benefits all the involved parties. When we talk about the political character of our endeavour, we mean taking responsibility for reality and finding the right tools to achieve the intended goals. Because what is at stake is a good space and a model for creating cities in which the local community is the subject and the local government makes the decisions while respecting the challenges of functioning in the market economy.
The estate was established on the basis of two main urban axes along which most social and commercial services are located. This ensures that all functions are accessible by pedestrians. All facilities were designed in accordance with the principles of sustainable development and respecting costs, making them affordable, which allowed for the desired social mix.
A lot of attention was paid to the design of the space between the buildings: public, semi-public, neighborhood and private. The crucial issue was the diversification in a comprehensive and multi-layered way, both in terms of society and the way it was built or the ownership formula. It would be a housing estate where there is room for young people as well as senior citizens – with a nursery, kindergarten, school and a doctor’s practice; where there are blocks built by developers, but also non-profit housing associations, flats for rent and the only polish example of co-housing in recent times. A housing estate that is safe and friendly to the inhabitants and the environment. A housing estate which, despite the simple assumptions, has not been built in Poland for over thirty years.

