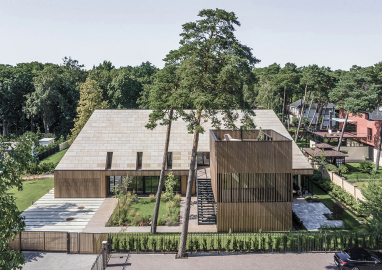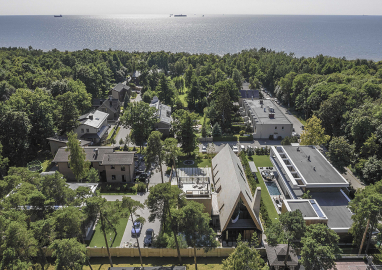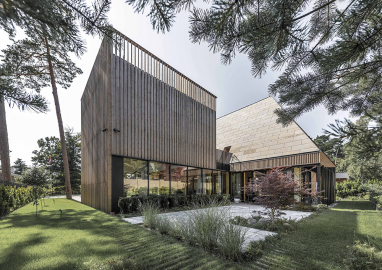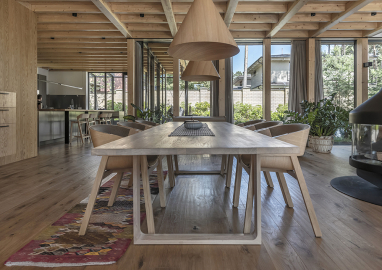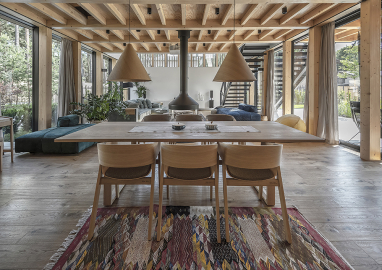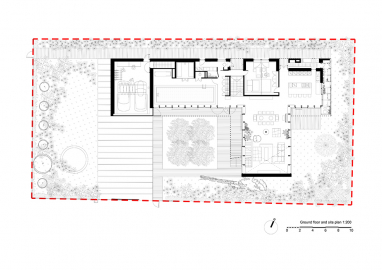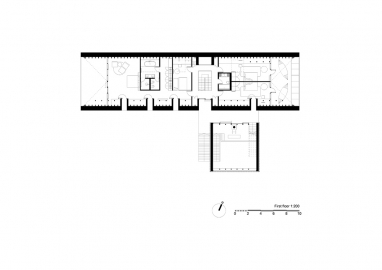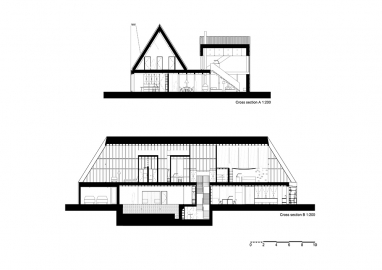Family Villa in Giruliai
The family villa is built just a few hundred meters away from the Baltic sea shore, surrounded by water, sand and pine forests. Views, experiences and sounds of the surrounding nature accompany one’s approach to the villa and fill the interior with its calm presence. Local exterior and interior materials blend the building to the natural Baltic seaside.
The family villa is built just a few hundred meters from the shores of the Baltic Sea, surrounded by water, sand and pine forests. Views of nature, bright sunsets and the sounds of the battle of the waves fill the outdoor and indoor spaces - all around you can feel the roar of the sea and the sand between your toes. The architecture of the villa here aims to be a part of nature - the bright sandstone facade warms up from the sun, the wooden openwork smells of pine resin, wooden paths and grass tickle the feet, and when you climb on the roof terrace you can watch the ships in the distance and feel the salty sea breeze.
The building is split in two volumes to create different spaces for variety of functions and comfortable living. Volumes and spaces are connected through different paths, making the villa very engaging and suitable for every family member. Everyday living in the house is full of beautiful views, natural textures and spectacular light.
The main building structure consists of vertical pine timber construction mixed with masonry inserts tied together with glulam beams and rafters. Most of the timber construction is exposed and provides natural shading and acoustic dispersion solutions inside and outside of the building. Materials used for exterior finishes assimilate to the surrounding environment: Baltic sea shore and nearby pine forests. Exterior is finished by combining natural sandstone panels, glulam pine wood structural elements and timber cladding. Thermowood louvres are used for both: natural sun shading and privacy. Most of the visible building materials are natural, long lasting and will age beautifully over time.

