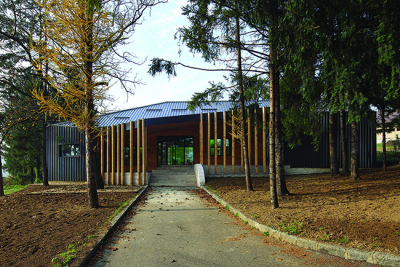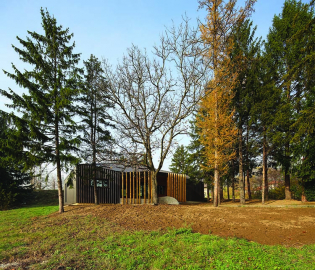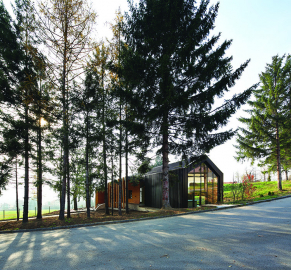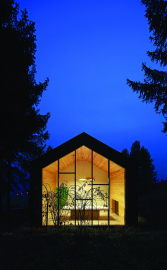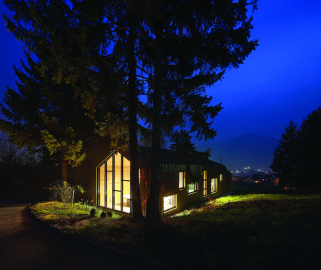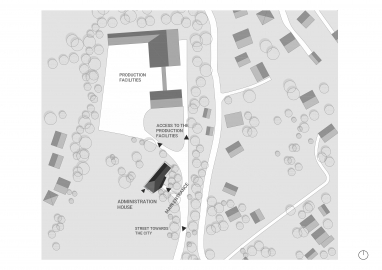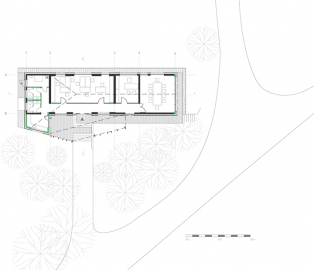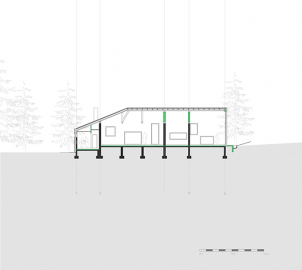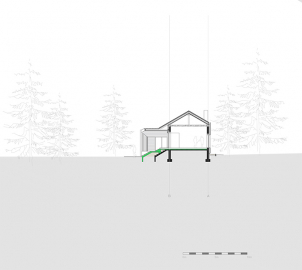Small Administration House and Big Pine Trees
The project was a reconstruction of an old building which was a part of a bigger meat processing complex near the city of Zenica in Bosnia. Maximizing the usage of healthy parts of the ruin, it has been transformed into a new administration building with minimal additions, minimal budget and smart solutions.
The project was a reconstruction of the old building which was a part of a bigger meat processing complex near the city of Zenica in Bosnia & Herzegovina. The old building was almost a ruin, distanced from the rest of the facilities, surrounded by tall pines. Since the client did not need more space, we have decided to adapt and reconstruct the existing building with minimal additions.
Great position of the building on the slope it is situated on, done by some unknown craftsman in the past, together with untouched trees and meadow behind the object, was enough to convince the clients to accept our suggestion. Examination of existing roof truss showed that some of the elements were still healthy and could be reused. Thus, the basic volume with the gable roof has been preserved and wrapped in a watertight “mantle”, materialized in form of profile sheets. The mantle extends and covers up the
additional sanitary facilities, kitchenette and the porch, preserving the existing arc wall of the entrance stairs. Irregular openings in the profile sheet façade are opening the view on the surrounding meadow and at the same time illuminating it at night.
Healthy parts of existing walls and wooden roof structure were preserved. The small addition to the existing building has a new wooden structure. Roof / Facade was made of dark continuous sheet metal elements. All inner walls were cladded with wooden pannels. Wood has been used for exterior paneling and vertical bearing and non-bearing elements which correlate with the surroundings. All materials were carefully selected to blend in with the surrounding natural enviroment with big pine trees.

