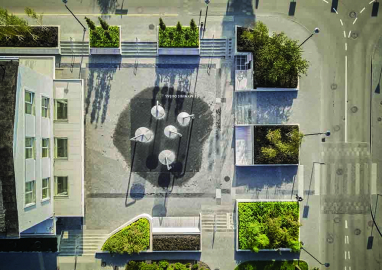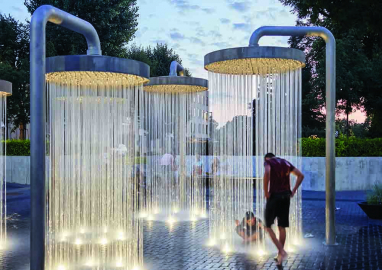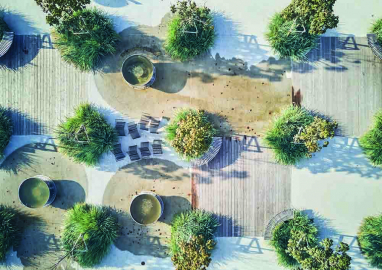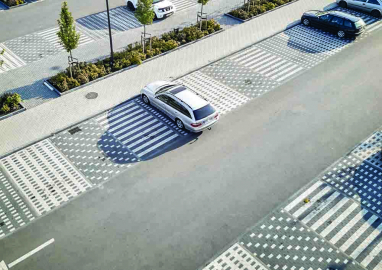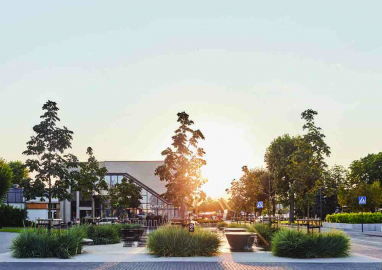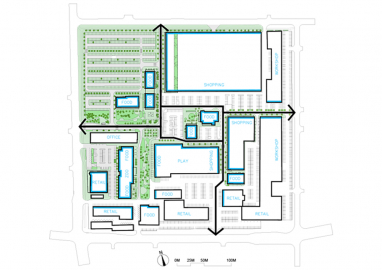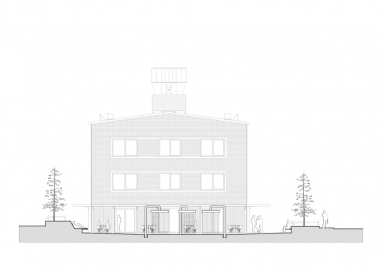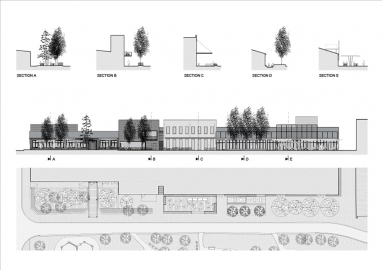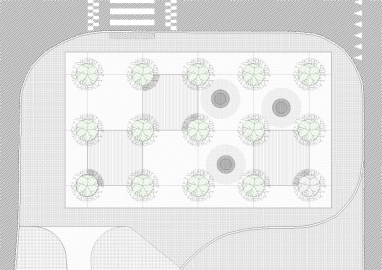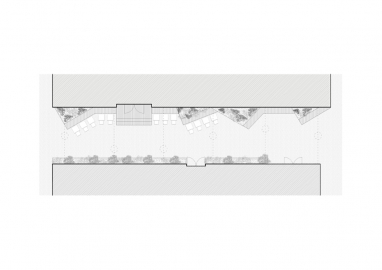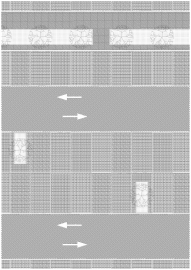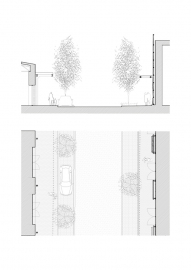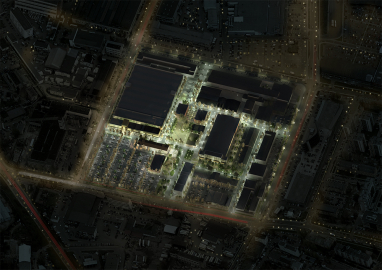Ogmios City Public Space and Urban Transformation
Ogmia City is a multifunctional complex located in the northern part of Vilnius and until very recently it was almost unnoticed by locals and visitors. The changes in the environment that have taken place in the recent years have significantly changed the territory - it has become one of the centres of attraction in Vilnius.
Ogmia City continues to delight and engage visitors as it shows off its latest transformations from under-utilized outlet center to fully fledged and fully integrated city quarter. This enormous 12-hectare territory, located only a few kilometers from the centre of Vilnius, has until very recently been largely overlooked by locals and visitors alike - merely a destination for bargain-hunters and homemakers - certainly not an attractive place to go and enjoy your leisure time. Times are changing and Ogmia City is now leading by example.
The structural changes that have transformed the Ogmia City area into an ‘open air’ shopping centre, were based on the principles of the formation of the historic city centre, where the streets are the highest quality public spaces. Streets, squares, footpaths and parks together create a view of the city within a city.
The changes can be seen and felt - Ogmia City is buzzing with people who now choose to spend their time in a recreational and commercial zone that embraces visitors with abundant and attractive public spaces providing a good quality urban life. Like a city, territory is an endless work in progress - it will continue to grow and evolve organically.
Streets, footpaths, squares, parks - attributes of the city have been incongruous with Ogmia City until recently. Conscious choices are therefore made in an attempt to fulfil the territory’s aspirations of developing a true urban quality. Elements are designed to ensure that a pedestrian-friendly environment is prioritized, that driving in the area becomes less desirable, that the area is accessible and open to the rest of the city around it, and that public spaces are both pleasant and functional. Some existing elements have been preserved with each modification, ensuring connection to place and familiarity are maintained. Each successive alteration has sought to reuse and integrate the original structure below rather than to erase it, respecting the history of the area and revealing the process of its evolution.
The main elements of the territory - public spaces, streets, squares and parks are created using concrete blocks, asphalt, wood. As much as possible, the area is planted with perennial plants - trees, shrubs, flowers and even vegetable shoots. Efforts are made to preserve every existing tree, every patch of grass. Fountains and water tanks are installed in public spaces, where no substances harmful to health are used for water purification, so children as well as adults are entertained here on a hot summer day. Concrete pavers of different colors were used for the main parking lot of the territory, thus creating a decorative carpet with greenery inserts from the patterns of the parking spaces.
Conventional materials - brick, wood, metal - are used to renovate the facades of buildings in the area, but often their use is unusual, for example, red clay perforated brick is cut in different directions to obtain different textures. Painted crossed metal mesh, different wood surfaces and vertical landscaping are also used for the facades.

