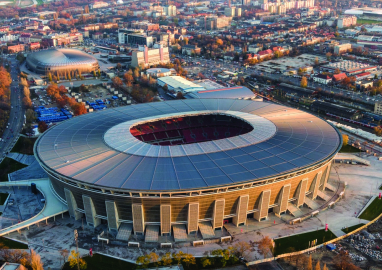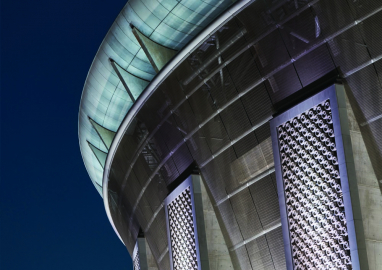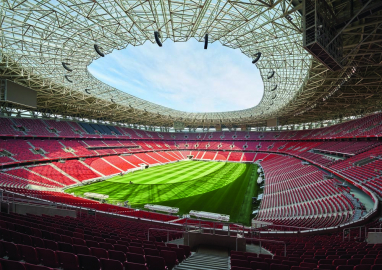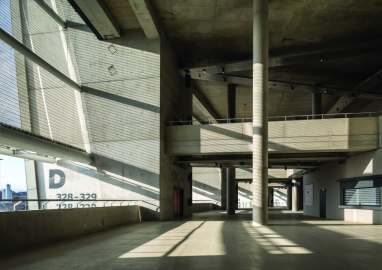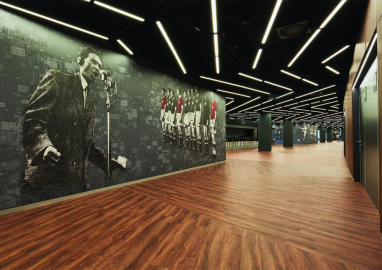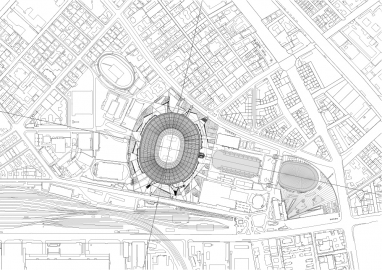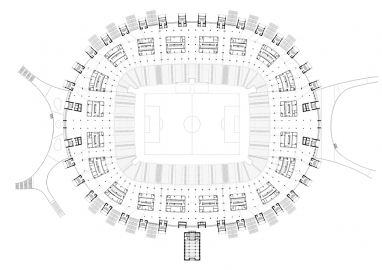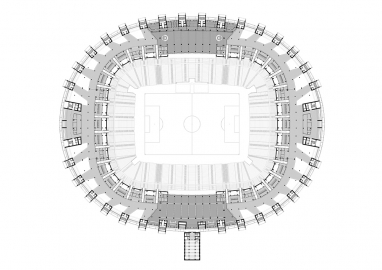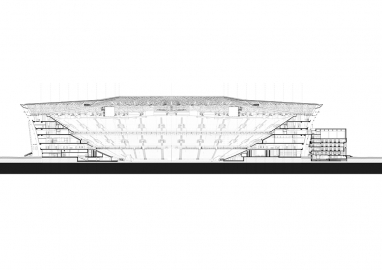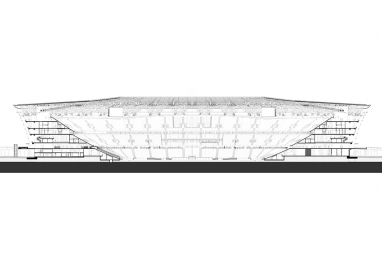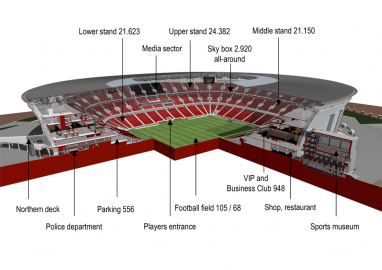Puskás Arena
A symbolic building of Budapest has been reborn in Puskás Aréna. This is the largest and most up-to-date multifunctional arena in Central Europe, which meets all the requirements for a 21st-century venue and the highest criteria of UEFA / FIFA, nevertheless preserves the important characteristics of the iconic old Népstadion that Hungarians loved.
Puskás Aréna has a grandstand fit for a real football arena, bringing the spectators as close to the playfield as possible, with the steepest inclination allowed, to reinforce the arena effect. The grandstand accommodates 67.000 spectators and 12.000 more people can take their seats in the pitch in case of an event with a stage. Having passed the necessary controls, the spectators arrive at a multi-storey space which provides a special spatial connection between those coming and those who have already arrived. The building has several functional parts that can accommodate different events in addition to sports. The VIP and Business Club can host smaller events for 1500-2000 persons, and it was a very popular venue before the pandemic. The stadium, besides important football matches, can also host football tournaments or different concerts.
The predecessor of Puskás Aréna, the old Népstadion was an element of a very dominant, axial layout in the city structure which was clearly visible from the airplanes. People loved and often visited it to attend different sports events or concerts, but the structure had deteriorated irreparably by the turn of the century. The new stadium had to take over the old one’s role and significance in the city's life and also in the cityscape. Creating continuity between Past and Present was the greatest architectural challenge: to design a completely new building, but transfer certain, valuable elements from the old to the new one; to create a unique and coherent combination of the old and the new, which evokes the old stadium for the older people, but presents a completely new building for the young. Concrete elements of the demolished building were crushed in situ and used up to make concrete for the new stadium. This way, the old building became literarily part of the new. Murals on the interior walls present the historic moments of Hungarian football in a particular graphic style, so not only the material but the spirit of the past also lives on in the new building.
All the crushed concrete material of the demolished building was used for building the new one in an environmentally conscious way. The reinforced concrete structure was built with a series of time lags in order to prevent interdependent workflows from hindering one another. The staircase pylons, which have an important structural role as well, were built using climbing formwork, instead of traditional formwork and the prefabricated grandstand units could be lifted into their place by the cranes uninterruptedly. The roofing of the grandstand is supported by a cantilevered steel structure of 80 m in length. The metal sheet roof recalls the cladding of the Budapest Sports Arena, built 16 years earlier at the opposite end of the huge square of urban scale. The uniformity of the facade is provided by a stainless steel architectural mesh cladding. The homogeneous surface is rhythmically divided by the staircase pylons, their concrete block screen walls refer to the old stadium. Puskás Aréna was awarded Stadium of the Year by the Stadium Database public voting and won Prix Versailles special prize along with a special graphic design award the Red Dot Design Award in 2020.

